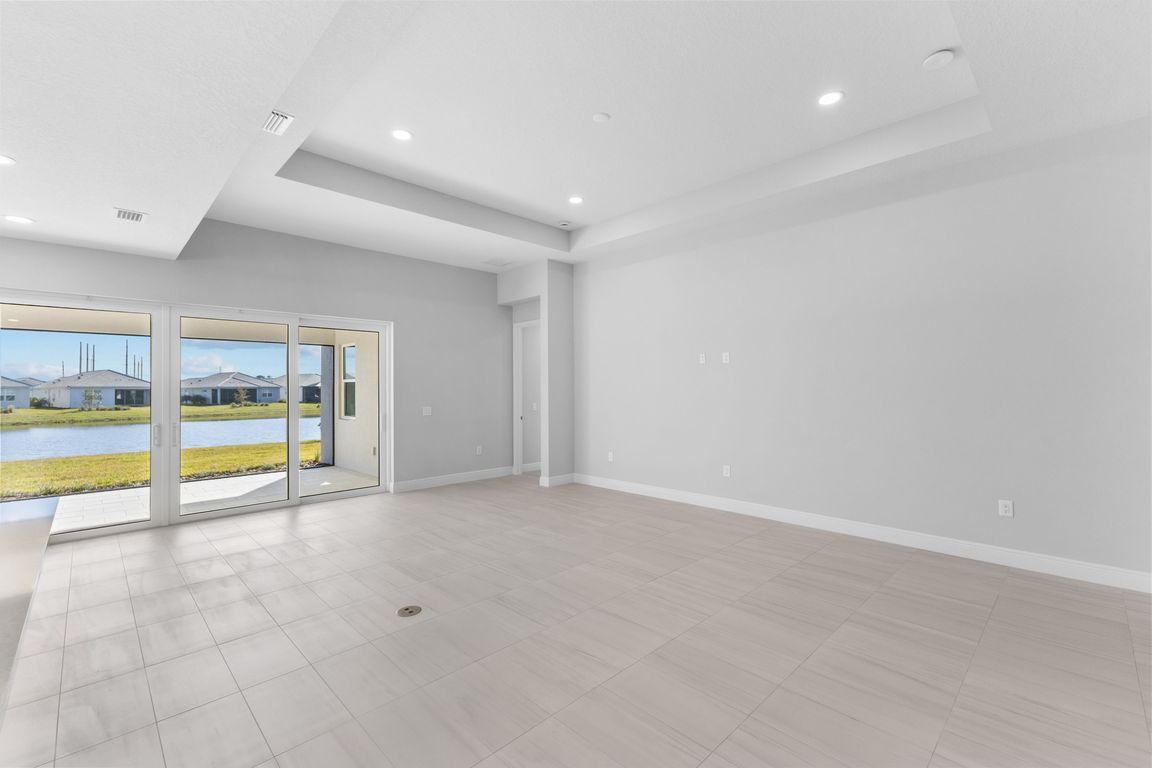
For sale
$850,000
4beds
2,273sqft
8071 Slipway Dr, Sarasota, FL 34240
4beds
2,273sqft
Single family residence
Built in 2024
7,790 sqft
2 Attached garage spaces
$374 price/sqft
$371 monthly HOA fee
What's special
Exquisite Waterfront Living in Lakehouse Cove at Waterside Welcome to 8071 Slipway Dr, a brand-new, never-lived-in home in the highly sought-after Lakehouse Cove at Waterside in Lakewood Ranch. This stunning 4-bedroom, 3-bathroom residence offers a seamless blend of modern elegance and coastal charm, perfect for those seeking a ...
- 286 days |
- 452 |
- 8 |
Source: Stellar MLS,MLS#: A4639942 Originating MLS: Orlando Regional
Originating MLS: Orlando Regional
Travel times
Living Room
Kitchen
Primary Bedroom
Zillow last checked: 8 hours ago
Listing updated: July 13, 2025 at 08:39am
Listing Provided by:
Jeffrey Bray, PLLC 941-718-1213,
LPT REALTY, LLC 877-366-2213
Source: Stellar MLS,MLS#: A4639942 Originating MLS: Orlando Regional
Originating MLS: Orlando Regional

Facts & features
Interior
Bedrooms & bathrooms
- Bedrooms: 4
- Bathrooms: 3
- Full bathrooms: 3
Primary bedroom
- Features: En Suite Bathroom, Walk-In Closet(s)
- Level: First
- Area: 208 Square Feet
- Dimensions: 13x16
Bedroom 2
- Features: Built-in Closet
- Level: First
- Area: 130 Square Feet
- Dimensions: 10x13
Bedroom 3
- Features: Walk-In Closet(s)
- Level: First
- Area: 140 Square Feet
- Dimensions: 10x14
Bedroom 4
- Features: Walk-In Closet(s)
- Level: First
- Area: 132 Square Feet
- Dimensions: 12x11
Balcony porch lanai
- Features: En Suite Bathroom
- Level: First
Dining room
- Level: First
- Area: 121 Square Feet
- Dimensions: 11x11
Kitchen
- Level: First
- Area: 154 Square Feet
- Dimensions: 11x14
Living room
- Level: First
- Area: 368 Square Feet
- Dimensions: 16x23
Heating
- Central, Electric
Cooling
- Central Air
Appliances
- Included: Dishwasher, Microwave, Range, Refrigerator
- Laundry: Laundry Room
Features
- Eating Space In Kitchen, High Ceilings, Kitchen/Family Room Combo, Living Room/Dining Room Combo, Open Floorplan, Primary Bedroom Main Floor, Solid Wood Cabinets, Split Bedroom, Stone Counters, Thermostat, Tray Ceiling(s), Walk-In Closet(s)
- Flooring: Carpet, Ceramic Tile
- Doors: Sliding Doors
- Has fireplace: No
Interior area
- Total structure area: 3,243
- Total interior livable area: 2,273 sqft
Video & virtual tour
Property
Parking
- Total spaces: 2
- Parking features: Garage - Attached
- Attached garage spaces: 2
Features
- Levels: One
- Stories: 1
- Patio & porch: Covered, Front Porch, Screened
- Exterior features: Irrigation System, Rain Gutters, Sidewalk
- Has view: Yes
- View description: Water, Lake
- Has water view: Yes
- Water view: Water,Lake
Lot
- Size: 7,790 Square Feet
- Residential vegetation: Mature Landscaping
Details
- Parcel number: 0196080584
- Zoning: VPD
- Special conditions: None
Construction
Type & style
- Home type: SingleFamily
- Architectural style: Florida
- Property subtype: Single Family Residence
Materials
- Stucco
- Foundation: Slab
- Roof: Tile
Condition
- New construction: No
- Year built: 2024
Utilities & green energy
- Sewer: Public Sewer
- Water: Public
- Utilities for property: BB/HS Internet Available, Cable Connected, Electricity Connected, Natural Gas Connected, Public, Sewer Connected, Sprinkler Recycled, Underground Utilities, Water Connected
Community & HOA
Community
- Subdivision: LAKEHOUSE COVE/WATERSIDE PHS 5
HOA
- Has HOA: Yes
- HOA fee: $371 monthly
- HOA name: Melissa Cramer
- Pet fee: $0 monthly
Location
- Region: Sarasota
Financial & listing details
- Price per square foot: $374/sqft
- Tax assessed value: $690,000
- Annual tax amount: $3,745
- Date on market: 2/17/2025
- Cumulative days on market: 205 days
- Listing terms: Cash,Conventional,FHA,VA Loan
- Ownership: Fee Simple
- Total actual rent: 0
- Electric utility on property: Yes
- Road surface type: Asphalt, Paved