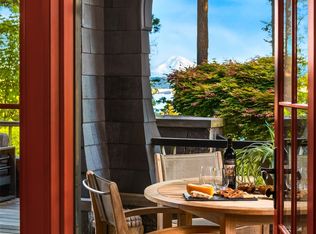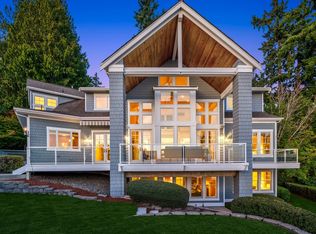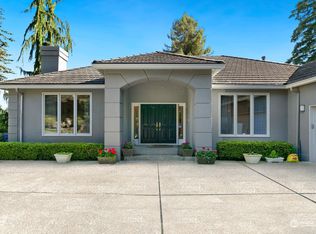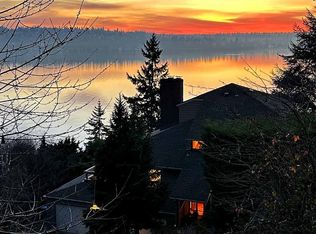Sold
Listed by:
Hao N. Dang,
Windermere Real Estate/East
Bought with: Windermere Mercer Island
$5,950,000
8071 West Mercer Way, Mercer Island, WA 98040
5beds
6,290sqft
Single Family Residence
Built in 2008
0.71 Acres Lot
$5,919,600 Zestimate®
$946/sqft
$17,879 Estimated rent
Home value
$5,919,600
$5.45M - $6.39M
$17,879/mo
Zestimate® history
Loading...
Owner options
Explore your selling options
What's special
This exquisite residence captivates with its architectural mastery and luxurious finishes. A breathtaking glass-domed entrance sets the stage, leading to sweeping 180-degree lake views and an opulent chef's kitchen equipped with a Lacanche range, Sub-Zero refrigerator, and dual dishwashers. The residence boasts 2 home offices, a grand living area with vaulted ceilings to take in the westward water view, and a workout room on the lower level. Relax and watch the sunset over the water in your spacious outdoor covered living space which has an extensive outdoor kitchen. The property also features a private guest suite with its own bath, and plush home theater with entertainment system. Don't miss this rare opportunity!
Zillow last checked: 8 hours ago
Listing updated: August 30, 2025 at 04:04am
Listed by:
Hao N. Dang,
Windermere Real Estate/East
Bought with:
Charles Sirianni, 26221
Windermere Mercer Island
Erin Sirianni, 119447
Windermere Mercer Island
Source: NWMLS,MLS#: 2396283
Facts & features
Interior
Bedrooms & bathrooms
- Bedrooms: 5
- Bathrooms: 7
- Full bathrooms: 1
- 3/4 bathrooms: 4
- 1/2 bathrooms: 2
- Main level bathrooms: 4
- Main level bedrooms: 1
Bedroom
- Level: Main
Bathroom full
- Level: Main
Bathroom three quarter
- Level: Main
Other
- Level: Main
Other
- Level: Main
Bonus room
- Level: Lower
Den office
- Level: Main
Dining room
- Level: Main
Entry hall
- Level: Main
Kitchen with eating space
- Level: Main
Living room
- Level: Main
Utility room
- Level: Main
Heating
- Fireplace, Forced Air, Heat Pump, Electric, Natural Gas
Cooling
- Central Air
Appliances
- Included: Dishwasher(s), Disposal, Double Oven, Dryer(s), Microwave(s), Refrigerator(s), Stove(s)/Range(s), Washer(s), Garbage Disposal, Water Heater: Gas, Water Heater Location: Basement
Features
- Bath Off Primary, Central Vacuum, Ceiling Fan(s), Dining Room, Walk-In Pantry
- Flooring: Granite, Hardwood, Carpet
- Doors: French Doors
- Windows: Double Pane/Storm Window, Skylight(s)
- Basement: Finished
- Number of fireplaces: 4
- Fireplace features: Gas, Wood Burning, Main Level: 3, Upper Level: 1, Fireplace
Interior area
- Total structure area: 6,290
- Total interior livable area: 6,290 sqft
Property
Parking
- Total spaces: 3
- Parking features: Attached Garage, Off Street
- Attached garage spaces: 3
Features
- Levels: Two
- Stories: 2
- Entry location: Main
- Patio & porch: Bath Off Primary, Built-In Vacuum, Ceiling Fan(s), Double Pane/Storm Window, Dining Room, Fireplace, Fireplace (Primary Bedroom), French Doors, Security System, Skylight(s), Vaulted Ceiling(s), Walk-In Closet(s), Walk-In Pantry, Water Heater, Wet Bar, Wired for Generator
- Has view: Yes
- View description: Lake
- Has water view: Yes
- Water view: Lake
Lot
- Size: 0.71 Acres
- Features: Dead End Street, Paved, Cable TV, Deck, Fenced-Partially, Gas Available, High Speed Internet, Patio, Sprinkler System
- Topography: Level,Sloped,Terraces
- Residential vegetation: Garden Space
Details
- Parcel number: 3358500191
- Special conditions: Standard
- Other equipment: Wired for Generator
Construction
Type & style
- Home type: SingleFamily
- Property subtype: Single Family Residence
Materials
- Stone, Wood Siding, Wood Products
- Foundation: Poured Concrete
- Roof: Composition
Condition
- Very Good
- Year built: 2008
- Major remodel year: 2008
Utilities & green energy
- Sewer: Sewer Connected
- Water: Public
Community & neighborhood
Security
- Security features: Security System
Location
- Region: Mercer Island
- Subdivision: South End
Other
Other facts
- Listing terms: Cash Out,Conventional
- Cumulative days on market: 15 days
Price history
| Date | Event | Price |
|---|---|---|
| 7/30/2025 | Sold | $5,950,000-5.6%$946/sqft |
Source: | ||
| 7/4/2025 | Pending sale | $6,300,000$1,002/sqft |
Source: | ||
| 6/20/2025 | Listed for sale | $6,300,000+61.5%$1,002/sqft |
Source: | ||
| 11/20/2015 | Sold | $3,900,000-1.3%$620/sqft |
Source: | ||
| 11/3/2015 | Pending sale | $3,950,000$628/sqft |
Source: John L Scott Real Estate #857031 | ||
Public tax history
| Year | Property taxes | Tax assessment |
|---|---|---|
| 2024 | $33,818 -0.6% | $5,165,000 +4.5% |
| 2023 | $34,026 +0.4% | $4,943,000 -10.6% |
| 2022 | $33,900 +11.4% | $5,528,000 +33.8% |
Find assessor info on the county website
Neighborhood: 98040
Nearby schools
GreatSchools rating
- 9/10Lakeridge Elementary SchoolGrades: K-5Distance: 0.3 mi
- 8/10Islander Middle SchoolGrades: 6-8Distance: 0.6 mi
- 10/10Mercer Island High SchoolGrades: 9-12Distance: 3 mi
Schools provided by the listing agent
- Elementary: Lakeridge Elem
- Middle: Islander Mid
- High: Mercer Isl High
Source: NWMLS. This data may not be complete. We recommend contacting the local school district to confirm school assignments for this home.
Sell for more on Zillow
Get a free Zillow Showcase℠ listing and you could sell for .
$5,919,600
2% more+ $118K
With Zillow Showcase(estimated)
$6,037,992


