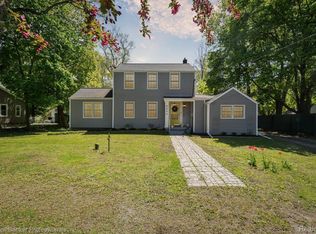Sold for $249,000
$249,000
8072 Davison Rd, Davison, MI 48423
3beds
1,623sqft
Single Family Residence
Built in 1968
1 Acres Lot
$264,900 Zestimate®
$153/sqft
$1,888 Estimated rent
Home value
$264,900
$236,000 - $299,000
$1,888/mo
Zestimate® history
Loading...
Owner options
Explore your selling options
What's special
This beautifully and completely remodeled 3 bedroom, 2 full bathroom home sits on a spacious one-acre lot and fenced in backyard, offering a serene escape with ample space to enjoy. Set back from the road with a convenient driveway turn-around, this property provides a peaceful retreat while maintaining easy accessibility. Inside, you’ll find a touch of modern style along with elegant hardwood floors, brand-new ceramic tile, all new windows, paint, lighting and carpet; all chosen with quality and comfort in mind. The open concept kitchen has new quartz countertops, new cabinetry & brand new stainless steel appliances that will stay with the home. A new roof installed in 2023 ensures peace of mind for years to come. The attached pull-through garage offers ease and versatility, with plenty of space for parking and projects. Plus, the partially finished basement provides extra room for storage, a recreation area, or future expansion possibilities. Don't miss this opportunity to own a move-in ready home with all the right touches—schedule your showing today!
Zillow last checked: 8 hours ago
Listing updated: December 23, 2024 at 12:23pm
Listed by:
Rebeca Anderson Garty 810-577-1155,
Keller Williams First
Bought with:
Andrea DeGasperis, 6501377920
Berkshire Hathaway HomeServices Kee Realty Oxford
Source: MiRealSource,MLS#: 50159987 Originating MLS: East Central Association of REALTORS
Originating MLS: East Central Association of REALTORS
Facts & features
Interior
Bedrooms & bathrooms
- Bedrooms: 3
- Bathrooms: 2
- Full bathrooms: 2
- Main level bathrooms: 2
- Main level bedrooms: 3
Bedroom 1
- Features: Wood
- Level: Main
- Area: 140
- Dimensions: 14 x 10
Bedroom 2
- Features: Wood
- Level: Main
- Area: 121
- Dimensions: 11 x 11
Bedroom 3
- Features: Carpet
- Level: Main
- Area: 110
- Dimensions: 10 x 11
Bathroom 1
- Features: Ceramic
- Level: Main
- Area: 35
- Dimensions: 7 x 5
Bathroom 2
- Features: Ceramic
- Level: Main
- Area: 21
- Dimensions: 7 x 3
Dining room
- Features: Ceramic
- Level: Main
- Area: 150
- Dimensions: 15 x 10
Kitchen
- Features: Ceramic
- Level: Main
- Area: 120
- Dimensions: 15 x 8
Living room
- Features: Wood
- Level: Main
- Area: 180
- Dimensions: 12 x 15
Heating
- Forced Air, Natural Gas
Cooling
- Central Air
Appliances
- Included: Dishwasher, Disposal, Microwave, Range/Oven, Refrigerator, Gas Water Heater
Features
- Flooring: Ceramic Tile, Hardwood, Wood, Carpet
- Basement: Concrete
- Number of fireplaces: 1
- Fireplace features: Natural Fireplace
Interior area
- Total structure area: 2,244
- Total interior livable area: 1,623 sqft
- Finished area above ground: 1,158
- Finished area below ground: 465
Property
Parking
- Total spaces: 2
- Parking features: Garage, Attached
- Attached garage spaces: 2
Features
- Levels: One
- Stories: 1
- Fencing: Fenced
- Frontage type: Road
- Frontage length: 66
Lot
- Size: 1 Acres
- Dimensions: 66 x 628 x 65 x 626
Details
- Parcel number: 0508100017
- Special conditions: Private
Construction
Type & style
- Home type: SingleFamily
- Architectural style: Ranch
- Property subtype: Single Family Residence
Materials
- Aluminum Siding, Brick
- Foundation: Basement, Concrete Perimeter
Condition
- Year built: 1968
Utilities & green energy
- Sewer: Public Sanitary
- Water: Private Well
- Utilities for property: Cable/Internet Avail.
Community & neighborhood
Location
- Region: Davison
- Subdivision: N/A
Other
Other facts
- Listing agreement: Exclusive Right To Sell
- Listing terms: Cash,Conventional
Price history
| Date | Event | Price |
|---|---|---|
| 12/23/2024 | Sold | $249,000-0.4%$153/sqft |
Source: | ||
| 12/11/2024 | Pending sale | $249,900$154/sqft |
Source: | ||
| 11/26/2024 | Contingent | $249,900$154/sqft |
Source: | ||
| 11/4/2024 | Listed for sale | $249,900+50.1%$154/sqft |
Source: | ||
| 6/10/2024 | Sold | $166,500+11%$103/sqft |
Source: | ||
Public tax history
| Year | Property taxes | Tax assessment |
|---|---|---|
| 2024 | $2,051 | $84,500 +4.7% |
| 2023 | -- | $80,700 +19.6% |
| 2022 | -- | $67,500 +17.2% |
Find assessor info on the county website
Neighborhood: 48423
Nearby schools
GreatSchools rating
- 10/10Hill Elementary SchoolGrades: K-4Distance: 1.4 mi
- 6/10Davison Middle SchoolGrades: 7-8Distance: 1.7 mi
- 9/10Davison High SchoolGrades: 9-12Distance: 2.8 mi
Schools provided by the listing agent
- District: Davison Community Schools
Source: MiRealSource. This data may not be complete. We recommend contacting the local school district to confirm school assignments for this home.
Get a cash offer in 3 minutes
Find out how much your home could sell for in as little as 3 minutes with a no-obligation cash offer.
Estimated market value$264,900
Get a cash offer in 3 minutes
Find out how much your home could sell for in as little as 3 minutes with a no-obligation cash offer.
Estimated market value
$264,900
