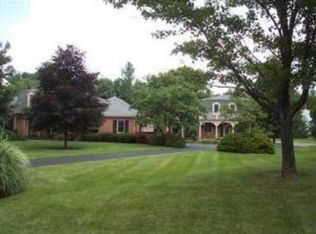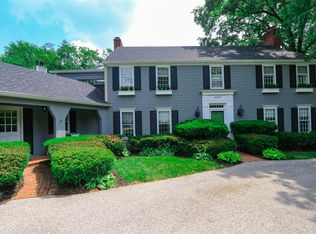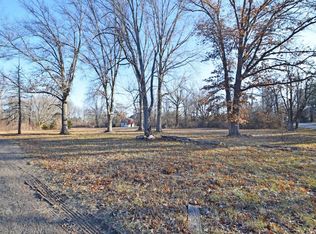Sold for $2,683,008
$2,683,008
8075 Kugler Mill Rd, Cincinnati, OH 45243
5beds
8,174sqft
Single Family Residence
Built in 1968
3 Acres Lot
$2,755,200 Zestimate®
$328/sqft
$4,768 Estimated rent
Home value
$2,755,200
$2.53M - $3.00M
$4,768/mo
Zestimate® history
Loading...
Owner options
Explore your selling options
What's special
Set on 3 flat and tranquil acres in prestigious Indian Hill, this stunning home offers a perfect blend of luxury, comfort, and resort-style livingwith the rare convenience of public sewer and natural gas. Inside, vaulted and coffered ceilings, custom millwork, and a handcrafted pub create an inviting and elegant atmosphere, enhanced by a cutting-edge smart home system. The gourmet kitchen features top-of-the-line Sub-Zero and Wolf appliances, while the primary suite provides a spa-like retreat with a steam shower, whirlpool tub, and heated floors. Ideal for relaxation and entertaining, the home includes a wine cellar, private theater, and expansive outdoor living spaces with a heated Gunite pool and spa, built-in grill, pool house, and patio. With five en-suite bedrooms, nine bathrooms, gym/flex space, pet wash station, craft room and plenty of storage, this home is designed to deliver serenity and refined living at every turn.
Zillow last checked: 8 hours ago
Listing updated: September 14, 2025 at 04:32pm
Listed by:
Joan Elflein 614-989-7215,
Ohio Broker Direct 614-989-7215
Bought with:
Nicholas Binkley, 2016001717
Comey & Shepherd
Source: Cincy MLS,MLS#: 1846821 Originating MLS: Cincinnati Area Multiple Listing Service
Originating MLS: Cincinnati Area Multiple Listing Service

Facts & features
Interior
Bedrooms & bathrooms
- Bedrooms: 5
- Bathrooms: 9
- Full bathrooms: 6
- 1/2 bathrooms: 3
Primary bedroom
- Features: Bath Adjoins, Vaulted Ceiling(s), Walk-In Closet(s), Walkout, Sitting Room, Wood Floor
- Level: First
- Area: 368
- Dimensions: 23 x 16
Bedroom 2
- Level: Second
- Area: 336
- Dimensions: 21 x 16
Bedroom 3
- Level: Second
- Area: 208
- Dimensions: 16 x 13
Bedroom 4
- Level: Second
- Area: 240
- Dimensions: 16 x 15
Bedroom 5
- Level: Lower
- Area: 294
- Dimensions: 21 x 14
Primary bathroom
- Features: Built-In Shower Seat, Shower, Steam, Double Shower, Tile Floor, Double Vanity, Heated Floors, Jetted Tub, Marb/Gran/Slate
Bathroom 1
- Features: Full
- Level: First
Bathroom 2
- Features: Full
- Level: Second
Bathroom 3
- Features: Full
- Level: Second
Bathroom 4
- Features: Full
- Level: Second
Dining room
- Features: Chair Rail, Chandelier, Open, Wood Floor, Formal
- Level: First
- Area: 234
- Dimensions: 18 x 13
Family room
- Features: Bookcases, Fireplace, French Doors, Wood Floor
- Area: 464
- Dimensions: 29 x 16
Kitchen
- Features: Counter Bar, Eat-in Kitchen, Gourmet, Kitchen Island, Wood Cabinets, Wood Floor
- Area: 374
- Dimensions: 22 x 17
Living room
- Features: Bookcases, Fireplace, Wood Floor
- Area: 420
- Dimensions: 28 x 15
Office
- Features: Bookcases, Wood Floor
- Level: First
- Area: 221
- Dimensions: 17 x 13
Heating
- Forced Air, Gas
Cooling
- Central Air
Appliances
- Included: Convection Oven, Dishwasher, Double Oven, Dryer, Disposal, Gas Cooktop, Microwave, Refrigerator, Wine Cooler, Water Softener, Gas Water Heater
Features
- High Ceilings, Beamed Ceilings, Crown Molding, Heated Floors, Natural Woodwork, Vaulted Ceiling(s), Ceiling Fan(s), Recessed Lighting, Tech Wiring
- Doors: French Doors
- Windows: Casement, Double Hung, Wood Frames
- Basement: Full,Concrete,Finished,Vinyl Floor,Framed,WW Carpet,Other
- Number of fireplaces: 4
- Fireplace features: Brick, Insert, Outside, Basement, Family Room, Living Room
Interior area
- Total structure area: 8,174
- Total interior livable area: 8,174 sqft
Property
Parking
- Total spaces: 3
- Parking features: Asphalt, Driveway, Garage Door Opener
- Attached garage spaces: 3
- Has uncovered spaces: Yes
Features
- Levels: Two
- Stories: 2
- Patio & porch: Covered Deck/Patio, Patio
- Exterior features: Barbecue, Fireplace, Outdoor Kitchen, Yard Lights
- Has private pool: Yes
- Pool features: Cleaner, Gunite, Heated, In Ground, Tile
- Has spa: Yes
- Spa features: Hot Tub
- Fencing: Metal
- Has view: Yes
- View description: Trees/Woods
Lot
- Size: 3 Acres
- Dimensions: 200 x 655 irr
- Features: Sprinklers, Wooded, 1 to 4.9 Acres
Details
- Parcel number: 6190170007400
- Zoning description: Residential
- Other equipment: Sump Pump w/Backup
Construction
Type & style
- Home type: SingleFamily
- Architectural style: Transitional
- Property subtype: Single Family Residence
Materials
- Brick
- Foundation: Concrete Perimeter
- Roof: Shingle
Condition
- New construction: No
- Year built: 1968
Utilities & green energy
- Gas: Natural
- Sewer: Public Sewer
- Water: Public
- Utilities for property: Cable Connected
Community & neighborhood
Security
- Security features: Security System, Smoke Alarm
Location
- Region: Cincinnati
HOA & financial
HOA
- Has HOA: No
Other
Other facts
- Listing terms: No Special Financing,Cash
Price history
| Date | Event | Price |
|---|---|---|
| 9/10/2025 | Sold | $2,683,008-7.2%$328/sqft |
Source: | ||
| 8/7/2025 | Pending sale | $2,890,000$354/sqft |
Source: | ||
| 7/25/2025 | Price change | $2,890,000-2%$354/sqft |
Source: | ||
| 7/18/2025 | Price change | $2,950,000-1.7%$361/sqft |
Source: | ||
| 7/11/2025 | Listed for sale | $3,000,000+25.9%$367/sqft |
Source: | ||
Public tax history
| Year | Property taxes | Tax assessment |
|---|---|---|
| 2024 | $29,808 -0.2% | $834,050 |
| 2023 | $29,860 +15.3% | $834,050 +40.2% |
| 2022 | $25,891 +17.1% | $595,000 |
Find assessor info on the county website
Neighborhood: 45243
Nearby schools
GreatSchools rating
- NAIndian Hill Primary Elementary SchoolGrades: K-2Distance: 1.8 mi
- 8/10Indian Hill Middle SchoolGrades: 6-8Distance: 1.4 mi
- 9/10Indian Hill High SchoolGrades: 9-12Distance: 1.2 mi
Get a cash offer in 3 minutes
Find out how much your home could sell for in as little as 3 minutes with a no-obligation cash offer.
Estimated market value$2,755,200
Get a cash offer in 3 minutes
Find out how much your home could sell for in as little as 3 minutes with a no-obligation cash offer.
Estimated market value
$2,755,200


