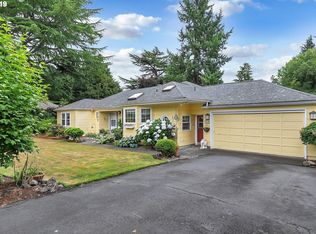Sold
$800,000
8075 SW Parrway Dr, Portland, OR 97225
3beds
2,178sqft
Residential, Single Family Residence
Built in 1946
0.29 Acres Lot
$768,900 Zestimate®
$367/sqft
$3,183 Estimated rent
Home value
$768,900
$730,000 - $815,000
$3,183/mo
Zestimate® history
Loading...
Owner options
Explore your selling options
What's special
Welcome to your meticulously updated 1946 charmer! This delightful 3-bedroom, 2-bathroom home offers a perfect blend of vintage charm and contemporary comfort, set on a generous .29-acre lot. Step inside and be greeted by the warmth of hardwood floors that lead you through the inviting living spaces. Efficient double-pane vinyl windows let the light stream in. The heart of the home is the updated kitchen with stainless steel appliances and stylish finishes. Entertain with ease in the adjacent dining area, perfect for hosting gatherings. Also on the main, you'll find two bedrooms, each offering abundant natural light and closet storage, as well as an updated full bath. Escape downstairs to your private primary suite complete with a wood-burning fireplace, walk-in closet, and full continental bath. You'll love the spacious family room with lush carpet, perfect for movie nights. You won't mind doing the laundry in the large laundry room with the new Samsung washer & dryer, a folding counter, and a large sink. The expansive yard offers endless possibilities for outdoor enjoyment. Whether you're gardening, playing, or simply unwinding on the patio, you'll appreciate the privacy and serenity this property affords.Conveniently located near schools, parks, shops, and restaurants, this home offers the ideal combination of peace and convenience. Don't miss your chance to make cherished memories in this lovingly maintained gem.
Zillow last checked: 8 hours ago
Listing updated: May 10, 2024 at 12:53am
Listed by:
Connie Apa 503-805-7474,
ELEETE Real Estate,
Renee Harper 503-314-7691,
ELEETE Real Estate
Bought with:
Jenna Hasson, 201239175
Cascade Hasson Sotheby's International Realty
Source: RMLS (OR),MLS#: 24429967
Facts & features
Interior
Bedrooms & bathrooms
- Bedrooms: 3
- Bathrooms: 2
- Full bathrooms: 2
- Main level bathrooms: 1
Primary bedroom
- Features: Bathroom, Fireplace, Walkin Closet, Walkin Shower
- Level: Lower
- Area: 260
- Dimensions: 20 x 13
Bedroom 2
- Features: Hardwood Floors, Closet
- Level: Main
- Area: 169
- Dimensions: 13 x 13
Bedroom 3
- Features: Closet Organizer, Hardwood Floors, Closet
- Level: Main
- Area: 169
- Dimensions: 13 x 13
Dining room
- Features: Hardwood Floors
- Level: Main
- Area: 156
- Dimensions: 13 x 12
Family room
- Features: Wallto Wall Carpet
- Level: Lower
- Area: 247
- Dimensions: 19 x 13
Kitchen
- Features: Dishwasher, Eat Bar, Hardwood Floors, Microwave, Free Standing Range, Free Standing Refrigerator, Quartz
- Level: Main
- Area: 192
- Width: 12
Living room
- Features: Fireplace, Hardwood Floors
- Level: Main
- Area: 280
- Dimensions: 20 x 14
Heating
- Forced Air, Fireplace(s)
Cooling
- Central Air
Appliances
- Included: Dishwasher, Free-Standing Gas Range, Free-Standing Range, Free-Standing Refrigerator, Microwave, Stainless Steel Appliance(s), Washer/Dryer, Electric Water Heater
- Laundry: Laundry Room
Features
- Quartz, Closet, Closet Organizer, Eat Bar, Bathroom, Walk-In Closet(s), Walkin Shower
- Flooring: Hardwood, Wall to Wall Carpet
- Doors: Storm Door(s)
- Windows: Double Pane Windows, Vinyl Frames
- Number of fireplaces: 2
- Fireplace features: Wood Burning
Interior area
- Total structure area: 2,178
- Total interior livable area: 2,178 sqft
Property
Parking
- Total spaces: 1
- Parking features: Driveway, Garage Door Opener, Detached
- Garage spaces: 1
- Has uncovered spaces: Yes
Features
- Stories: 2
- Patio & porch: Patio, Porch
- Exterior features: Yard
- Fencing: Fenced
Lot
- Size: 0.29 Acres
- Features: Level, SqFt 10000 to 14999
Details
- Parcel number: R87505
Construction
Type & style
- Home type: SingleFamily
- Architectural style: Ranch,Traditional
- Property subtype: Residential, Single Family Residence
Materials
- Lap Siding, Wood Siding
- Foundation: Concrete Perimeter
- Roof: Composition
Condition
- Resale
- New construction: No
- Year built: 1946
Utilities & green energy
- Gas: Gas
- Sewer: Public Sewer
- Water: Public
Community & neighborhood
Location
- Region: Portland
- Subdivision: Raleigh Park
Other
Other facts
- Listing terms: Cash,Conventional
Price history
| Date | Event | Price |
|---|---|---|
| 5/7/2024 | Sold | $800,000+1.9%$367/sqft |
Source: | ||
| 4/8/2024 | Pending sale | $785,000$360/sqft |
Source: | ||
| 4/4/2024 | Listed for sale | $785,000+18.9%$360/sqft |
Source: | ||
| 8/12/2020 | Sold | $660,000+1.5%$303/sqft |
Source: | ||
| 7/14/2020 | Pending sale | $650,000$298/sqft |
Source: John L Scott Real Estate #20582359 | ||
Public tax history
| Year | Property taxes | Tax assessment |
|---|---|---|
| 2025 | $7,067 +4.4% | $373,980 +3% |
| 2024 | $6,773 +6.5% | $363,090 +3% |
| 2023 | $6,360 +3.3% | $352,520 +3% |
Find assessor info on the county website
Neighborhood: 97225
Nearby schools
GreatSchools rating
- 5/10Raleigh Park Elementary SchoolGrades: K-5Distance: 0.2 mi
- 4/10Whitford Middle SchoolGrades: 6-8Distance: 2.5 mi
- 7/10Beaverton High SchoolGrades: 9-12Distance: 2.5 mi
Schools provided by the listing agent
- Elementary: Raleigh Park
- Middle: Whitford
- High: Beaverton
Source: RMLS (OR). This data may not be complete. We recommend contacting the local school district to confirm school assignments for this home.
Get a cash offer in 3 minutes
Find out how much your home could sell for in as little as 3 minutes with a no-obligation cash offer.
Estimated market value
$768,900
Get a cash offer in 3 minutes
Find out how much your home could sell for in as little as 3 minutes with a no-obligation cash offer.
Estimated market value
$768,900
