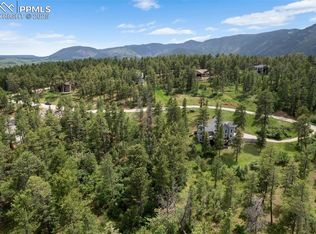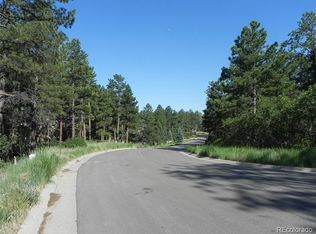Sold for $805,000
$805,000
8076 Inca Road, Larkspur, CO 80118
4beds
2,712sqft
Single Family Residence
Built in 2013
1 Acres Lot
$802,700 Zestimate®
$297/sqft
$3,577 Estimated rent
Home value
$802,700
$763,000 - $843,000
$3,577/mo
Zestimate® history
Loading...
Owner options
Explore your selling options
What's special
This charming ranch-style home is nestled on a private one acre lot backing to a greenbelt in the sought-after Perry Park community. Towering ponderosa pines envelop the lot, creating a serene ambiance that beckons you to explore the stunning landscaping, complete with massive boulders and a fenced backyard leading to an expansive newer deck. Inside, the warm wood flooring and open, airy floor plan create a peaceful, welcoming atmosphere. The gourmet chef's kitchen has been exquisitely updated with newer cabinets, stainless appliances including a gas cooktop & a center island. The adjoining breakfast nook opens onto the deck, providing a perfect spot to enjoy a morning coffee or pre-dinner cocktail while you relish your treed backyard. The primary suite is an oasis of calm, complete with a beautifully revamped en-suite bathroom that boasts dual sinks, a separate vanity, designer tiles, quartz countertops and two closets. The formal dining room, laundry room, 2nd bedroom and office (or 3rd main level bedroom) round out the main level. The walk-out lower level provides an abundance of additional living space, including a large family/rec room with office space, craft room/office, fourth bedroom and a stylishly updated ¾ bath with heated floors. Perry Park is renowned for its acres of open space, hiking trails, horse stables, and stunning red rock formations & it's one of the most coveted private golf course communities in Douglas County. The 18-hole championship golf course is a multiple Colorado Avid Golfer magazine CAGGY award winner, & the club also has excellent social amenities. Here, you'll relish Colorado's abundant wildlife and inviting community feel without sacrificing easy access to amenities - enjoy all the nearby attractions of Douglas County and a short drive 20 minute drive to Castle Rock, 40 minutes to DTC & Colorado Springs! View the aerial video @ https://vimeo.com/820971867 and the 3D Matterport tour @ https://my.matterport.com/show/?m=d6WQpHSddYu
Zillow last checked: 8 hours ago
Listing updated: September 13, 2023 at 08:41pm
Listed by:
Elizabeth Owens 720-988-4058 eowens@remax.net,
RE/MAX Alliance
Bought with:
Bill Boyette
Boyette and Boyette Real Estate
Source: REcolorado,MLS#: 7156519
Facts & features
Interior
Bedrooms & bathrooms
- Bedrooms: 4
- Bathrooms: 3
- Full bathrooms: 1
- 3/4 bathrooms: 2
- Main level bathrooms: 2
- Main level bedrooms: 3
Primary bedroom
- Description: Main Level Primary Suite With Carpet Flooring, Dual Closets, Ceiling Fan, Window Overlooking The Private And Treed Backyard, And En-Suite Bathroom.
- Level: Main
- Area: 168 Square Feet
- Dimensions: 14 x 12
Bedroom
- Description: Secondary Bedroom With Carpet Flooring, Ceiling Fan, Closet, Window With View Of The Private And Treed Backyard.
- Level: Main
- Area: 168 Square Feet
- Dimensions: 14 x 12
Bedroom
- Description: Secondary Bedroom With Carpet Flooring, Ceiling Fan, Closet, Window With View Of The Front Yard. Currently Being Used As An Office.
- Level: Main
- Area: 132 Square Feet
- Dimensions: 12 x 11
Bedroom
- Description: Secondary Bedroom With Carpet Flooring, Chandelier, Window Overlooking Private Treed Backyard, En-Suite 3/4 Bathroom, And 6'10" By 6'2" Walk-In Closet.
- Level: Lower
- Area: 168 Square Feet
- Dimensions: 14 x 12
Primary bathroom
- Description: Stunningly Updated Primary Bathroom With Tile Flooring, Walk-In Shower With Glass Doors & Custom Tile Basin & Surround, Dual Sinks, Window, Water Closet (With Custom Combo Toilet/Bidet W/Heated Water & Seat & Fan) And An Additional Cabinet Vanity With Mirror.
- Level: Main
- Area: 144 Square Feet
- Dimensions: 12 x 12
Bathroom
- Description: Full Bathroom With Tile Flooring, Cabinet Vanity With Granite Countertop, And Tub/Shower Combo With Tile Surround And Window.
- Level: Main
- Area: 40 Square Feet
- Dimensions: 5 x 8
Bathroom
- Description: En-Suite Bathroom With Heated Tile Flooring, Cabinet Vanity With Granite Countertop, And Walk-In Shower With Glass Door And Tile Basin And Surround.
- Level: Lower
- Area: 70 Square Feet
- Dimensions: 7 x 10
Den
- Description: Bonus/Den Space Currently Being Use As An Office With Carpet Flooring And Window.
- Level: Lower
- Area: 105 Square Feet
- Dimensions: 7 x 15
Dining room
- Description: Formal Dining Room With Hand Scraped Engineered Wood Flooring, Chandelier, And Window Overlooking The Front Of The Home.
- Level: Main
- Area: 110 Square Feet
- Dimensions: 11 x 10
Family room
- Description: Lower Level With Walk-Out Family Room With Carpet Flooring And Canned Lighting.
- Level: Lower
- Area: 192 Square Feet
- Dimensions: 12 x 16
Kitchen
- Description: Exquisitely Updated Gourmet Chef's Kitchen With Newer Cabinets, Stainless Appliances Including A Gas Cooktop, And A Center Island. 10'4" By 6'4" Breakfast Nook Completes The Space.
- Level: Main
- Area: 221 Square Feet
- Dimensions: 17 x 13
Laundry
- Description: Main Level Laundry/Mud Room With Vinyl Flooring For Durability, Cabinetry For Storage, And Countertop Space.
- Level: Main
- Area: 72 Square Feet
- Dimensions: 8 x 9
Living room
- Description: Main Level Living Room With Hand Scraped Engineered Wood Flooring, Vaulted Ceiling, And Access To Back Deck.
- Level: Main
- Area: 143 Square Feet
- Dimensions: 13 x 11
Office
- Description: Office With Built-In Corner Desk And Cabinetry. Luxury Vinyl Flooring. Window Overlooking The Private Treed Backyard.
- Level: Lower
- Area: 90 Square Feet
- Dimensions: 10 x 9
Utility room
- Description: Unfinished Storage Space.
- Level: Lower
- Area: 66 Square Feet
- Dimensions: 11 x 6
Heating
- Forced Air, Natural Gas
Cooling
- Central Air
Appliances
- Included: Convection Oven, Cooktop, Dishwasher, Disposal, Microwave, Oven, Refrigerator, Self Cleaning Oven
Features
- Built-in Features, Ceiling Fan(s), Entrance Foyer, Granite Counters, High Ceilings, High Speed Internet, Kitchen Island, Open Floorplan, Primary Suite, Quartz Counters, Smoke Free, Solid Surface Counters, Walk-In Closet(s)
- Flooring: Carpet, Tile, Wood
- Windows: Double Pane Windows, Window Coverings, Window Treatments
- Basement: Crawl Space,Daylight,Exterior Entry,Finished,Partial,Walk-Out Access
Interior area
- Total structure area: 2,712
- Total interior livable area: 2,712 sqft
- Finished area above ground: 1,669
- Finished area below ground: 938
Property
Parking
- Total spaces: 3
- Parking features: Asphalt, Concrete, Dry Walled
- Attached garage spaces: 3
Features
- Levels: One
- Stories: 1
- Patio & porch: Covered, Deck
- Exterior features: Private Yard
- Fencing: Partial
- Has view: Yes
- View description: Meadow
Lot
- Size: 1 Acres
- Features: Greenbelt, Landscaped, Many Trees, Secluded, Sloped
- Residential vegetation: Partially Wooded
Details
- Parcel number: R0008660
- Zoning: SR
- Special conditions: Standard
Construction
Type & style
- Home type: SingleFamily
- Architectural style: Traditional
- Property subtype: Single Family Residence
Materials
- Frame, Stone, Wood Siding
- Foundation: Slab
- Roof: Composition
Condition
- Updated/Remodeled
- Year built: 2013
Details
- Warranty included: Yes
Utilities & green energy
- Electric: 110V
- Sewer: Public Sewer
- Water: Public
- Utilities for property: Cable Available, Electricity Connected, Internet Access (Wired), Natural Gas Connected, Phone Available
Community & neighborhood
Security
- Security features: Carbon Monoxide Detector(s), Smoke Detector(s)
Location
- Region: Larkspur
- Subdivision: Perry Park
Other
Other facts
- Listing terms: Cash,Conventional,FHA,Jumbo,VA Loan
- Ownership: Individual
- Road surface type: Paved
Price history
| Date | Event | Price |
|---|---|---|
| 5/22/2023 | Sold | $805,000+125.6%$297/sqft |
Source: | ||
| 10/1/2013 | Sold | $356,819+851.5%$132/sqft |
Source: Public Record Report a problem | ||
| 11/6/2012 | Sold | $37,500-6%$14/sqft |
Source: Public Record Report a problem | ||
| 2/21/2012 | Price change | $39,900-87.7%$15/sqft |
Source: Keller Williams Real Estate, LLC #1068347 Report a problem | ||
| 1/2/2012 | Price change | $324,950+714.4%$120/sqft |
Source: Brokers Guild Classic #1051085 Report a problem | ||
Public tax history
| Year | Property taxes | Tax assessment |
|---|---|---|
| 2025 | $4,201 -0.8% | $50,960 +13.3% |
| 2024 | $4,235 +33.5% | $44,970 -0.9% |
| 2023 | $3,173 -3.4% | $45,400 +42.1% |
Find assessor info on the county website
Neighborhood: 80118
Nearby schools
GreatSchools rating
- 8/10Larkspur Elementary SchoolGrades: K-6Distance: 3.5 mi
- 5/10Castle Rock Middle SchoolGrades: 7-8Distance: 12 mi
- 8/10Castle View High SchoolGrades: 9-12Distance: 12.1 mi
Schools provided by the listing agent
- Elementary: Larkspur
- Middle: Castle Rock
- High: Castle View
- District: Douglas RE-1
Source: REcolorado. This data may not be complete. We recommend contacting the local school district to confirm school assignments for this home.
Get a cash offer in 3 minutes
Find out how much your home could sell for in as little as 3 minutes with a no-obligation cash offer.
Estimated market value$802,700
Get a cash offer in 3 minutes
Find out how much your home could sell for in as little as 3 minutes with a no-obligation cash offer.
Estimated market value
$802,700

