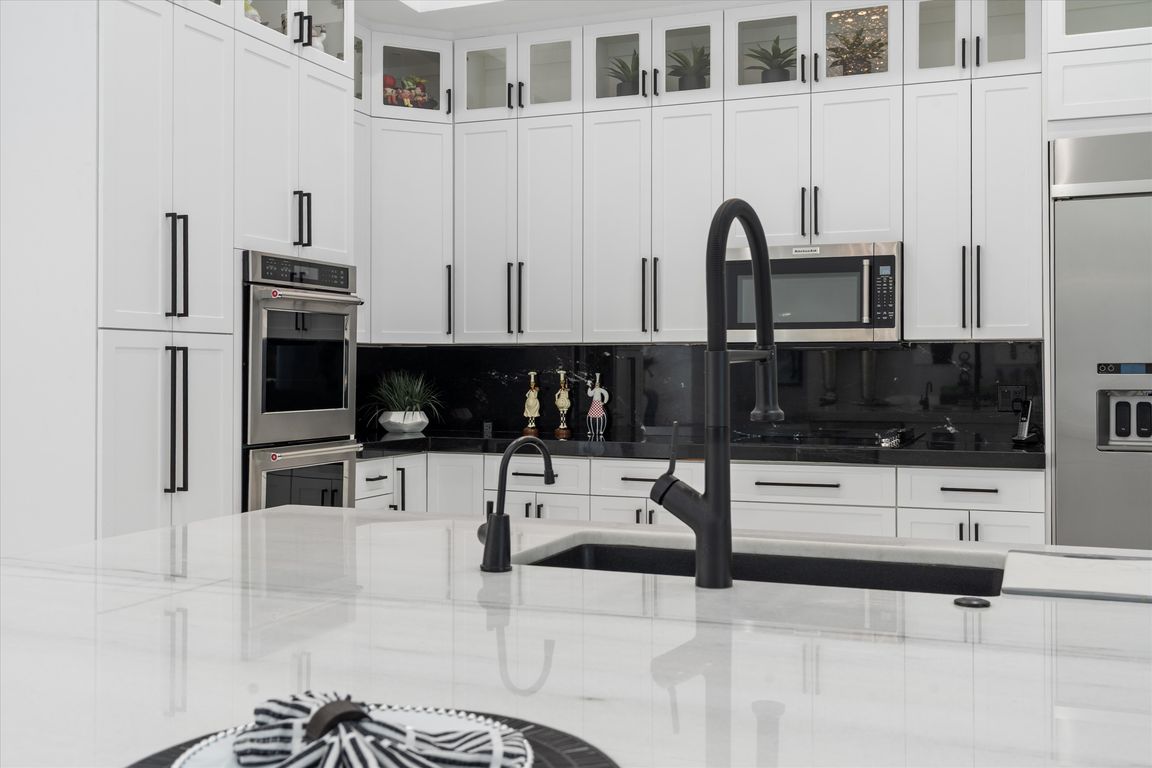
For salePrice cut: $400K (8/11)
$2,990,000
4beds
4,698sqft
8076 Twin Lake Drive, Boca Raton, FL 33496
4beds
4,698sqft
Single family residence
Built in 1990
1.11 Acres
3 Attached garage spaces
$636 price/sqft
$618 monthly HOA fee
What's special
Hot tubOutdoor kitchen with grillMaster closet with stairsEnormous second floor roomBuilt in steam roomSummer shower
A very rare offering in the exclusive enclave of Long Lake Estates of Boca Raton this exceptional showcase home rests on a private 48,000 SF lot. Behind the manned security gates of this ultra private community in central Boca this 4BR/5BA family estate home offers something you don't find ...
- 83 days
- on Zillow |
- 930 |
- 52 |
Source: BeachesMLS,MLS#: RX-11097795 Originating MLS: Beaches MLS
Originating MLS: Beaches MLS
Travel times
Kitchen
Living Room
Primary Bedroom
Zillow last checked: 7 hours ago
Listing updated: August 24, 2025 at 07:12am
Listed by:
Gregory Feit 954-604-4409,
Illustrated Properties
Source: BeachesMLS,MLS#: RX-11097795 Originating MLS: Beaches MLS
Originating MLS: Beaches MLS
Facts & features
Interior
Bedrooms & bathrooms
- Bedrooms: 4
- Bathrooms: 5
- Full bathrooms: 4
- 1/2 bathrooms: 1
Rooms
- Room types: Den/Office, Family Room, Florida, Great Room, Loft
Primary bedroom
- Level: M
- Area: 324 Square Feet
- Dimensions: 18 x 18
Kitchen
- Level: M
- Area: 210 Square Feet
- Dimensions: 15 x 14
Living room
- Level: M
- Area: 528 Square Feet
- Dimensions: 24 x 22
Heating
- Central, Electric
Cooling
- Central Air, Electric
Appliances
- Included: Cooktop, Dishwasher, Dryer, Freezer, Ice Maker, Microwave, Electric Range, Refrigerator, Wall Oven, Washer, Electric Water Heater
Features
- Closet Cabinets, Ctdrl/Vault Ceilings, Custom Mirror, Entrance Foyer, Kitchen Island, Upstairs Living Area, Volume Ceiling, Walk-In Closet(s)
- Flooring: Ceramic Tile
- Doors: French Doors
- Windows: Blinds
Interior area
- Total structure area: 7,544
- Total interior livable area: 4,698 sqft
Video & virtual tour
Property
Parking
- Total spaces: 3
- Parking features: 2+ Spaces, Circular Driveway, Driveway, Garage - Attached, Auto Garage Open
- Attached garage spaces: 3
- Has uncovered spaces: Yes
Accessibility
- Accessibility features: Accessible Doors
Features
- Stories: 2
- Patio & porch: Open Patio, Screen Porch
- Exterior features: Auto Sprinkler, Built-in Barbecue, Custom Lighting, Outdoor Shower, Outdoor Kitchen
- Has private pool: Yes
- Pool features: Concrete, Freeform, Heated, In Ground
- Has spa: Yes
- Has view: Yes
- View description: Garden
- Waterfront features: None
Lot
- Size: 1.11 Acres
- Features: 1 to < 2 Acres
Details
- Parcel number: 00424705010000910
- Zoning: RE
Construction
Type & style
- Home type: SingleFamily
- Architectural style: Contemporary
- Property subtype: Single Family Residence
Materials
- CBS, Concrete
- Roof: Barrel,Concrete
Condition
- Resale
- New construction: No
- Year built: 1990
Utilities & green energy
- Sewer: Public Sewer
- Water: Public
- Utilities for property: Cable Connected, Electricity Connected
Community & HOA
Community
- Features: None, Gated
- Security: Burglar Alarm, Gated with Guard, Private Guard, Security Lights
- Subdivision: Long Lake Estates 1 As
HOA
- Has HOA: Yes
- Services included: Common Areas, Security
- HOA fee: $618 monthly
- Application fee: $200
Location
- Region: Boca Raton
Financial & listing details
- Price per square foot: $636/sqft
- Tax assessed value: $1,428,588
- Annual tax amount: $495
- Date on market: 6/9/2025
- Listing terms: Cash,Conventional
- Electric utility on property: Yes