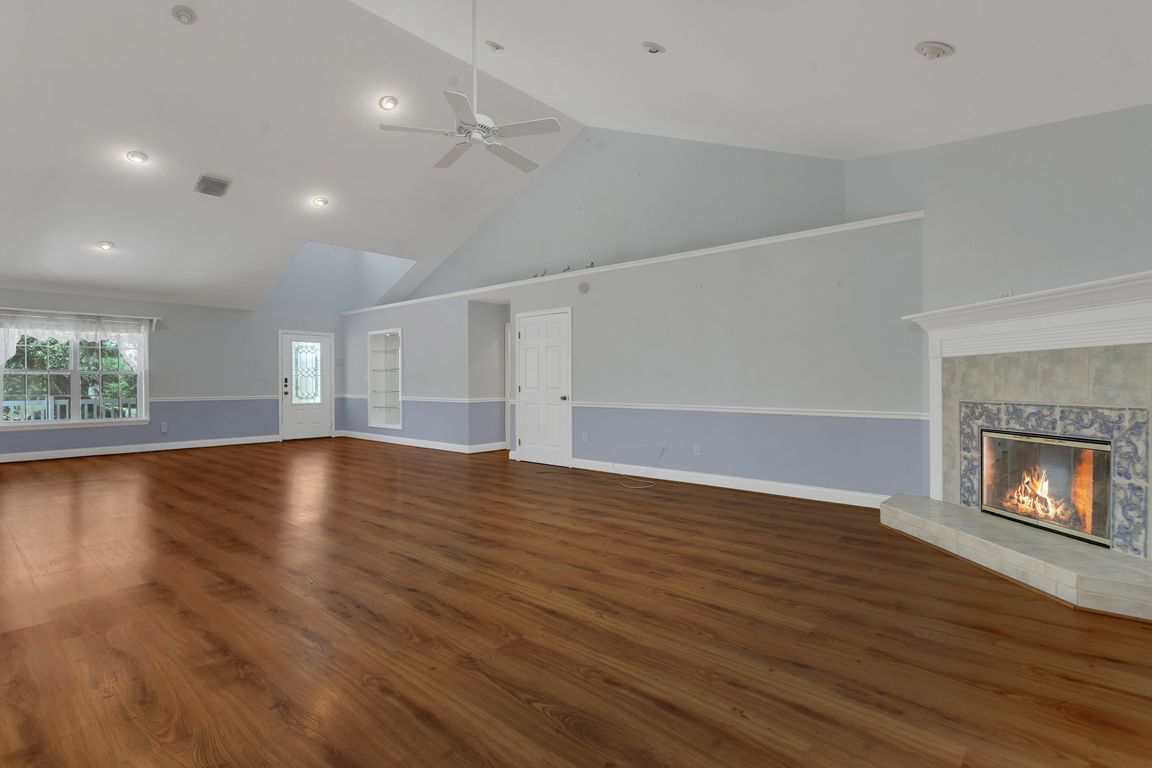
For salePrice cut: $50K (8/24)
$635,000
3beds
2,612sqft
8077 Lake Hatchineha Rd, Haines City, FL 33844
3beds
2,612sqft
Single family residence
Built in 2002
5.23 Acres
1 Carport space
$243 price/sqft
What's special
Working fireplaceBackyard built-in barbecue pitScreened lanaiHigh-quality finishesOutdoor kitchenEnsuite bathroomFrench doors
Welcome to this custom-Built 2,612 sqft, 3-Bed, 2-Bath luxurious home on 5+ private and tranquil acres of land! This immaculate home includes many bonus features that add additional value including; Thru bolt hurricane tie down on exterior walls for security and peace of mind, top and bottom plates, built in pest ...
- 104 days |
- 748 |
- 51 |
Source: Stellar MLS,MLS#: L4954548 Originating MLS: Suncoast Tampa
Originating MLS: Suncoast Tampa
Travel times
Living Room
Kitchen
Primary Bedroom
Zillow last checked: 7 hours ago
Listing updated: October 21, 2025 at 04:50pm
Listing Provided by:
Cynthia White 863-899-3017,
LIVE FLORIDA REALTY 863-868-8905
Source: Stellar MLS,MLS#: L4954548 Originating MLS: Suncoast Tampa
Originating MLS: Suncoast Tampa

Facts & features
Interior
Bedrooms & bathrooms
- Bedrooms: 3
- Bathrooms: 2
- Full bathrooms: 2
Rooms
- Room types: Utility Room
Primary bedroom
- Features: Walk-In Closet(s)
- Level: First
Bedroom 2
- Features: Walk-In Closet(s)
- Level: First
Bedroom 3
- Features: Built-in Closet
- Level: First
Primary bathroom
- Features: Built-in Closet
- Level: First
Bathroom 2
- Features: Built-in Closet
- Level: First
Kitchen
- Level: First
Laundry
- Level: First
Living room
- Features: Built-in Closet
- Level: First
Heating
- Central
Cooling
- Central Air
Appliances
- Included: Dishwasher, Range, Refrigerator
- Laundry: Inside, Laundry Room
Features
- Cathedral Ceiling(s), Ceiling Fan(s), Chair Rail, High Ceilings, Living Room/Dining Room Combo, Open Floorplan, Thermostat
- Flooring: Carpet, Tile, Vinyl
- Doors: Outdoor Grill, Outdoor Kitchen, Sliding Doors
- Has fireplace: Yes
- Fireplace features: Gas, Wood Burning
Interior area
- Total structure area: 3,334
- Total interior livable area: 2,612 sqft
Video & virtual tour
Property
Parking
- Total spaces: 1
- Parking features: Covered, Driveway, Off Street, Open, Workshop in Garage
- Carport spaces: 1
- Has uncovered spaces: Yes
Features
- Levels: One
- Stories: 1
- Patio & porch: Porch, Rear Porch, Screened
- Exterior features: Outdoor Grill, Outdoor Kitchen, Private Mailbox
- Has view: Yes
- View description: Trees/Woods
Lot
- Size: 5.23 Acres
- Features: Cleared
- Residential vegetation: Mature Landscaping
Details
- Additional structures: Barn(s), RV/Boat Storage, Outdoor Kitchen, Shed(s)
- Parcel number: 282820935616000080
- Special conditions: None
Construction
Type & style
- Home type: SingleFamily
- Property subtype: Single Family Residence
Materials
- Vinyl Siding
- Foundation: Slab
- Roof: Metal
Condition
- New construction: No
- Year built: 2002
Utilities & green energy
- Sewer: Septic Tank
- Water: Well
- Utilities for property: BB/HS Internet Available, Electricity Connected, Other, Water Connected
Community & HOA
Community
- Subdivision: SUN OAKS
HOA
- Has HOA: No
- Pet fee: $0 monthly
Location
- Region: Haines City
Financial & listing details
- Price per square foot: $243/sqft
- Tax assessed value: $432,064
- Annual tax amount: $2,232
- Date on market: 7/19/2025
- Listing terms: Cash,Conventional,FHA,VA Loan
- Ownership: Fee Simple
- Total actual rent: 0
- Electric utility on property: Yes
- Road surface type: Paved