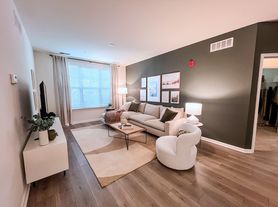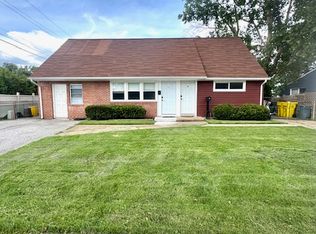Perfect for military and government families, this spacious 3-bedroom, 3-story townhouse combines comfort, convenience, and community. Just 22 minutes to Fort Meade/NSA, 11 minutes to the Coast Guard Yard, 30 minutes to the Naval Academy, and 15 minutes to BWI, it's ideally located for quick commutes across the region.
Inside, you'll find an open-concept main floor with 9-foot ceilings, abundant natural light, and a modern kitchen with stainless steel appliances that opens to a private second-story deck perfect for coffee, meals, or relaxing. The master suite offers a walk-in closet with custom built-ins and plenty of room to unwind. Two additional bedrooms provide flexibility for a nursery, home office, or guest space. A first-floor bonus room adds options for a gym, playroom, or extra living area.
Additional highlights include:
- 2-car garage + driveway for secure parking
- Washer/dryer in-unit for everyday ease
- Fully fenced yard pet-friendly for families with dogs or children
- Community amenities: fitness center, pool, dog park, and playground
Shopping and dining are minutes away, including Sprouts, Walmart, and Food Lion. Arundel Mills Mall, Live! Casino & Hotel, Baltimore, and Annapolis are all within easy reach.
This home offers the perfect balance of everyday comfort, security, and unbeatable military access. Flexible lease terms may be available for PCS/TDY tenants.
_________________________________________________
This is a fixed-term one year lease. There may be some flexibility on move-in date.
Background and Credit Check required for all applicants/prospective tenants at the expense of the tenant. Resuable tenant screening reports may be accepted from TransUnion SmartMove or through Zillow. Report may be no older than 30 days and must be include: credit report with score, criminal background check, eviction history, and employment verification.
Tenant shall be responsible for the cost of all utilities, including but not limited to: electricity, gas, water/sewer, internet, and cable. Trash and recycling removal is included in the lease; however, Tenant is responsible for bringing trash and recycling cans to the street on designated trash collection days.
Front lawn care is handled by the HOA, Tenant is responsible for lawn maintenance within the fenced in yard. Snow removal for the driveway, walkways, and other areas not covered by the HOA or town services is the responsibility of the Tenant.
Tenant shall be responsible for all minor maintenance such as replacing lightbulbs, smoke detector batteries, refrigerator water filters, and similar tasks. Tenant shall report major maintenance concerns promptly.
This is a strictly non-smoking property. Smoking of any kind is not permitted inside the home, on the deck, in the yard, or anywhere on the premises.
Pets are allowed with prior written approval from the Landlord. A non-refundable pet deposit of $500 will be required per approved pet. Maximum of 4 pets allowed.
Tenant is required to maintain renter's insurance throughout the lease term and provide proof upon request.
Tenant agrees not to violate any rules or regulations of the Homeowners Association (HOA) applicable to the premises. Tenant shall be solely responsible for any fines, fees, or penalties assessed due to their violation of such rules or regulations.
Townhouse for rent
Accepts Zillow applications
$3,000/mo
8078 Elton St, Glen Burnie, MD 21060
3beds
2,016sqft
Price may not include required fees and charges.
Townhouse
Available Wed Oct 1 2025
Cats, dogs OK
Central air
In unit laundry
Attached garage parking
Forced air
What's special
Fully fenced yardCustom built-insOpen-concept main floorDriveway for secure parkingPrivate second-story deckAbundant natural light
- 5 days
- on Zillow |
- -- |
- -- |
Travel times
Facts & features
Interior
Bedrooms & bathrooms
- Bedrooms: 3
- Bathrooms: 3
- Full bathrooms: 2
- 1/2 bathrooms: 1
Heating
- Forced Air
Cooling
- Central Air
Appliances
- Included: Dishwasher, Dryer, Freezer, Microwave, Oven, Refrigerator, Washer
- Laundry: In Unit
Features
- Walk In Closet
- Flooring: Carpet, Hardwood, Tile
Interior area
- Total interior livable area: 2,016 sqft
Property
Parking
- Parking features: Attached
- Has attached garage: Yes
- Details: Contact manager
Features
- Exterior features: Garbage not included in rent, Guest Parking Spots, Heating system: Forced Air, Lawn, Lawn Care included in rent, Pet Park, Walk In Closet
Details
- Parcel number: 0324690241967
Construction
Type & style
- Home type: Townhouse
- Property subtype: Townhouse
Building
Management
- Pets allowed: Yes
Community & HOA
Community
- Features: Playground
Location
- Region: Glen Burnie
Financial & listing details
- Lease term: 1 Year
Price history
| Date | Event | Price |
|---|---|---|
| 8/23/2025 | Listed for rent | $3,000$1/sqft |
Source: Zillow Rentals | ||
| 3/21/2024 | Listing removed | $425,000-11.5%$211/sqft |
Source: | ||
| 8/25/2023 | Sold | $480,000+5.6%$238/sqft |
Source: | ||
| 6/16/2023 | Pending sale | $454,500$225/sqft |
Source: | ||
| 6/16/2023 | Listing removed | $454,500$225/sqft |
Source: | ||

