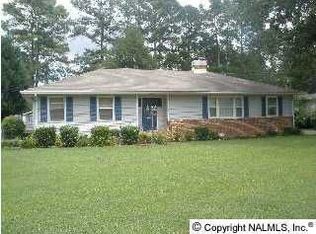Wonderful updated home in SE Decatur.. Walk to Decatur High School! New Paint, new flooring including hardwoods in living area! Very large bedrooms and a huge living area make sure everyone has plenty of space. Eat in kitchen leads to screened in porch overlooked private backyard. Two car detached garage and plenty of parking area as well. Did I mention walk to Decatur High?
This property is off market, which means it's not currently listed for sale or rent on Zillow. This may be different from what's available on other websites or public sources.
