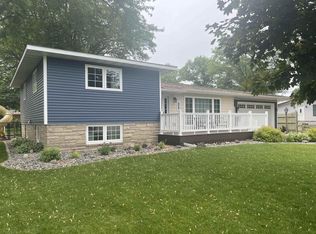Closed
$299,900
808 15TH STREET, Mosinee, WI 54455
3beds
1,960sqft
Single Family Residence
Built in 1973
0.25 Acres Lot
$303,400 Zestimate®
$153/sqft
$1,862 Estimated rent
Home value
$303,400
$240,000 - $385,000
$1,862/mo
Zestimate® history
Loading...
Owner options
Explore your selling options
What's special
Spacious 3-bedroom, 2-bath ranch home in Mosinee with 4-car capacity - an attached 2-car garage, plus a detached 2-car garage that is fully insulated and heated with separate 100 amp service - accessible from the alley. Added 6-ft privacy fence enclosing the entire backyard (2023) - offering an amazing outdoor space with a 20-ft x 20-ft concrete patio, nice lawn, raised garden beds, and fire pit. This home features great curb appeal with a concrete driveway and walkway, perimeter landscaping, and new roof shingles on the home (fall of 2024). Inside features a spacious front living room with laminate flooring extending throughout most of the main level, and great natural light. Beautiful kitchen with oak cabinetry, pantry cabinet with pull out storage, soft-close drawers and breakfast bar, and includes the kitchen appliances. All three bedrooms are conveniently on the same level with a modernized full bath between them.,Downstairs features a large rec room with included bar, mini-fridge, and pool table - the perfect game day room or hobby space, with an added bonus room / office with a hidden bookshelf door (2021). Plus a lower level bath with shower stall and lower level laundry room (included washer & dryer). The home features central heating and central cooling and is already equipped with a radon mitigation system. Located in the sought-after Mosinee School District and walking distance from River Park and more. Schedule your showing today!
Zillow last checked: 8 hours ago
Listing updated: November 04, 2025 at 07:27am
Listed by:
THE SOLOMON GROUP Main:715-359-0521,
COLDWELL BANKER ACTION
Bought with:
Marine Yoo
Source: WIREX MLS,MLS#: 22503585 Originating MLS: Central WI Board of REALTORS
Originating MLS: Central WI Board of REALTORS
Facts & features
Interior
Bedrooms & bathrooms
- Bedrooms: 3
- Bathrooms: 2
- Full bathrooms: 2
- Main level bedrooms: 3
Primary bedroom
- Level: Main
- Area: 143
- Dimensions: 13 x 11
Bedroom 2
- Level: Main
- Area: 108
- Dimensions: 12 x 9
Bedroom 3
- Level: Main
- Area: 100
- Dimensions: 10 x 10
Family room
- Level: Lower
- Area: 518
- Dimensions: 37 x 14
Kitchen
- Level: Main
- Area: 120
- Dimensions: 12 x 10
Living room
- Level: Main
- Area: 204
- Dimensions: 17 x 12
Heating
- Natural Gas, Forced Air
Cooling
- Central Air
Appliances
- Included: Refrigerator, Range/Oven, Dishwasher, Microwave, Disposal, Washer, Dryer
Features
- Ceiling Fan(s), High Speed Internet
- Flooring: Carpet, Tile
- Windows: Window Coverings
- Basement: Finished,Full,Radon Mitigation System
Interior area
- Total structure area: 1,960
- Total interior livable area: 1,960 sqft
- Finished area above ground: 1,040
- Finished area below ground: 920
Property
Parking
- Total spaces: 4
- Parking features: 4 Car, Attached, Detached, Garage Door Opener
- Attached garage spaces: 4
Features
- Levels: One
- Stories: 1
- Patio & porch: Patio
- Fencing: Fenced Yard
Lot
- Size: 0.25 Acres
Details
- Additional structures: Storage
- Parcel number: 25127073011068
- Zoning: Residential
- Special conditions: Arms Length
Construction
Type & style
- Home type: SingleFamily
- Architectural style: Ranch
- Property subtype: Single Family Residence
Materials
- Brick, Aluminum Siding
- Roof: Shingle
Condition
- 21+ Years
- New construction: No
- Year built: 1973
Utilities & green energy
- Sewer: Public Sewer
- Water: Public
- Utilities for property: Cable Available
Community & neighborhood
Security
- Security features: Smoke Detector(s)
Location
- Region: Mosinee
- Municipality: Mosinee
Other
Other facts
- Listing terms: Arms Length Sale
Price history
| Date | Event | Price |
|---|---|---|
| 10/15/2025 | Sold | $299,900$153/sqft |
Source: | ||
| 9/8/2025 | Contingent | $299,900$153/sqft |
Source: | ||
| 8/21/2025 | Price change | $299,900-3.2%$153/sqft |
Source: | ||
| 8/1/2025 | Listed for sale | $309,900+83.4%$158/sqft |
Source: | ||
| 3/13/2018 | Sold | $169,000-6.1%$86/sqft |
Source: Public Record | ||
Public tax history
| Year | Property taxes | Tax assessment |
|---|---|---|
| 2024 | $3,026 +4.8% | $166,300 |
| 2023 | $2,887 +9.7% | $166,300 |
| 2022 | $2,631 +4.9% | $166,300 +39.5% |
Find assessor info on the county website
Neighborhood: 54455
Nearby schools
GreatSchools rating
- 5/10Mosinee Elementary SchoolGrades: PK-3Distance: 0.3 mi
- 5/10Mosinee Middle SchoolGrades: 4-8Distance: 0.5 mi
- 8/10Mosinee High SchoolGrades: 9-12Distance: 0.5 mi
Schools provided by the listing agent
- Elementary: Mosinee
- Middle: Mosinee
- High: Mosinee
- District: Mosinee
Source: WIREX MLS. This data may not be complete. We recommend contacting the local school district to confirm school assignments for this home.

Get pre-qualified for a loan
At Zillow Home Loans, we can pre-qualify you in as little as 5 minutes with no impact to your credit score.An equal housing lender. NMLS #10287.
Sell for more on Zillow
Get a free Zillow Showcase℠ listing and you could sell for .
$303,400
2% more+ $6,068
With Zillow Showcase(estimated)
$309,468