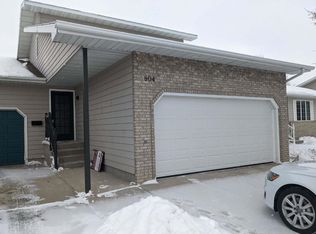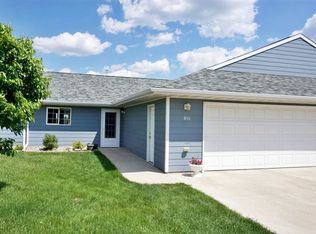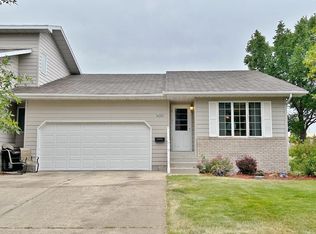Sold on 01/25/23
Price Unknown
808 24th Ave SW, Minot, ND 58701
4beds
3baths
2,520sqft
Condominium
Built in 1995
-- sqft lot
$289,300 Zestimate®
$--/sqft
$2,134 Estimated rent
Home value
$289,300
$266,000 - $312,000
$2,134/mo
Zestimate® history
Loading...
Owner options
Explore your selling options
What's special
Peek Inside to see this beautiful, updated condo with 1260 sq. ft of living space on each level. This end unit condo has plenty of space and features everything you need for day to day living on the main floor -including laundry. The updated kitchen has new solid surface countertops that are perfect for the large breakfast nook. Sliding doors off the dining area lead to the deck which is great for grilling. You will find a pantry closet in kitchen and laundry closet in hallway. The Master bedroom suite has a full walk-in closet plus 2 additional closets! Spread out to the lower level with family or guests to enjoy the spacious family room with built in bar space, two additional bedrooms, another ¾ bath and a sizable bonus room. There is plenty of storage space in this home as well as upper storage racks in garage. Enjoy the convenience of lawn and snow maintenance with this 3 unit association.
Zillow last checked: 8 hours ago
Listing updated: January 23, 2023 at 10:23am
Listed by:
TAMIE DUNN 701-720-1723,
Coldwell Banker 1st Minot Realty
Source: Minot MLS,MLS#: 222181
Facts & features
Interior
Bedrooms & bathrooms
- Bedrooms: 4
- Bathrooms: 3
- Main level bathrooms: 2
- Main level bedrooms: 2
Primary bedroom
- Description: Lots Of Closet Space
- Level: Main
Bedroom 1
- Level: Main
Bedroom 2
- Level: Lower
Bedroom 3
- Level: Lower
Bedroom 4
- Description: Non-egress; Large
- Level: Lower
Dining room
- Description: Sliding Door To Deck
- Level: Main
Family room
- Description: With Bar Area
- Level: Lower
Kitchen
- Description: With Breakfast Nook
- Level: Main
Living room
- Level: Main
Heating
- Forced Air, Natural Gas
Cooling
- Central Air
Appliances
- Included: Microwave, Dishwasher, Refrigerator, Range/Oven
- Laundry: Main Level
Features
- Flooring: Carpet, Linoleum, Tile
- Basement: Finished,Full
- Has fireplace: No
Interior area
- Total structure area: 2,520
- Total interior livable area: 2,520 sqft
- Finished area above ground: 1,260
Property
Parking
- Total spaces: 2
- Parking features: Attached, Garage: Insulated, Lights, Opener, Sheet Rock, Driveway: Concrete
- Attached garage spaces: 2
- Has uncovered spaces: Yes
Features
- Levels: One
- Stories: 1
- Patio & porch: Deck
- Exterior features: Sprinkler
Details
- Parcel number: MI357970008080
- Zoning: R3
Construction
Type & style
- Home type: Condo
- Property subtype: Condominium
Materials
- Foundation: Concrete Perimeter
- Roof: Asphalt
Condition
- New construction: No
- Year built: 1995
Utilities & green energy
- Sewer: City
- Water: City
Community & neighborhood
Location
- Region: Minot
HOA & financial
HOA
- Has HOA: Yes
- HOA fee: $225 monthly
Price history
| Date | Event | Price |
|---|---|---|
| 1/25/2023 | Sold | -- |
Source: | ||
| 12/23/2022 | Pending sale | $284,900$113/sqft |
Source: | ||
| 12/19/2022 | Contingent | $284,900$113/sqft |
Source: | ||
| 12/8/2022 | Listed for sale | $284,900$113/sqft |
Source: | ||
| 9/1/2017 | Sold | -- |
Source: | ||
Public tax history
| Year | Property taxes | Tax assessment |
|---|---|---|
| 2024 | $1,717 +2.7% | $250,000 +20.8% |
| 2023 | $1,671 | $207,000 +4.5% |
| 2022 | -- | $198,000 +4.8% |
Find assessor info on the county website
Neighborhood: 58701
Nearby schools
GreatSchools rating
- 7/10Edison Elementary SchoolGrades: PK-5Distance: 0.6 mi
- 5/10Jim Hill Middle SchoolGrades: 6-8Distance: 1.3 mi
- 6/10Magic City Campus High SchoolGrades: 11-12Distance: 1.4 mi
Schools provided by the listing agent
- District: Minot #1
Source: Minot MLS. This data may not be complete. We recommend contacting the local school district to confirm school assignments for this home.


