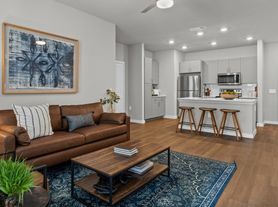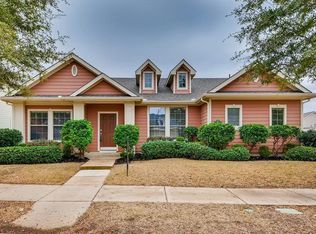Executive Family Living in Winn Ridge Cul-de-Sac Retreat Discover this stunning 2,576 sq ft, two-story home, perfectly situated at the end of a quiet cul-de-sac in the desirable Winn Ridge community. Designed for modern family life and entertaining, this home offers 4 bedrooms, 2.5 bathrooms, and an exceptional layout that blends style with functionality. Interior Highlights First Floor Elegance: Enjoy 9' ceilings and expansive, low-maintenance tile flooring throughout the main living areas, flowing seamlessly from the entryway into the bright, open concept living space. Gourmet Kitchen: The heart of the home boasts a gourmet kitchen featuring rich wood cabinetry, crisp white quartz countertops, a stylish tile backsplash, stainless steel appliances (including a built-in double oven and gas cooktop with an exhaust hood), and a large island-breakfast bar. Flexible Spaces: Beyond the spacious main living room, the first floor includes a dedicated private office space. Entertainment Mecca: The second floor is an entertainment dream, featuring a massive movie theater room pre-wired for 5.1 surround sound, plus an additional second living room or game room. Modern Amenities & Comfort Smart Home Ready: Equipped with an Ecobee thermostat, home internet wiring for wireless access points, and 5.1 surround sound wiring in the main living room and movie theater. Efficient Systems: Features a tankless water heater and a gas furnace HVAC system. Convenience: Full-size washer and dryer connections are ready (Refrigerator, Washer, & Dryer included for an additional $200 per month). Exterior & Location The attractive brick and stone elevation offers fantastic curb appeal. The private backyard provides ample space for play and relaxing. This home's prime location at the end of a cul-de-sac offers reduced traffic and extra privacy. This property is a must-see for anyone seeking space, modern amenities, and a fantastic location!
Lease Requirement: Application Fee $95 (per applicant 18 or over), Written TXR Application (+), Credit & Background Check will be sent once all Docs and App Fee is received, 1-month pay stubs or bank statement for proof of Income at least 3x rent, Copy of DL or Passport. Restrictions: No Smoking, No Sublease, No Waterbeds Lease Type: Yearly, 1 Year Plus. Monies Required: First Months Rent, Pet Fee, Security Deposit. Tenant Expenses: All Utilities, HOA fees, Insurance, Pest Control. Pets: Case-by-Case Basis, Non-Refundable Pet Fee.
House for rent
$2,500/mo
808 Adair Dr, Aubrey, TX 76227
4beds
2,577sqft
Price may not include required fees and charges.
Single family residence
Available now
Cats, small dogs OK
Central air
Hookups laundry
Attached garage parking
Forced air
What's special
Private backyardStainless steel appliancesLow-maintenance tile flooringDedicated private office spaceEntertainment dreamMassive movie theater roomCrisp white quartz countertops
- 20 days |
- -- |
- -- |
Travel times
Zillow can help you save for your dream home
With a 6% savings match, a first-time homebuyer savings account is designed to help you reach your down payment goals faster.
Offer exclusive to Foyer+; Terms apply. Details on landing page.
Facts & features
Interior
Bedrooms & bathrooms
- Bedrooms: 4
- Bathrooms: 3
- Full bathrooms: 2
- 1/2 bathrooms: 1
Heating
- Forced Air
Cooling
- Central Air
Appliances
- Included: Dishwasher, Microwave, Oven, WD Hookup
- Laundry: Hookups
Features
- WD Hookup
- Flooring: Carpet, Tile
Interior area
- Total interior livable area: 2,577 sqft
Property
Parking
- Parking features: Attached
- Has attached garage: Yes
- Details: Contact manager
Features
- Exterior features: Bicycle storage, Heating system: Forced Air, Utilities fee required
Details
- Parcel number: R768348
Construction
Type & style
- Home type: SingleFamily
- Property subtype: Single Family Residence
Community & HOA
Location
- Region: Aubrey
Financial & listing details
- Lease term: 1 Year
Price history
| Date | Event | Price |
|---|---|---|
| 10/3/2025 | Listed for rent | $2,500$1/sqft |
Source: Zillow Rentals | ||

