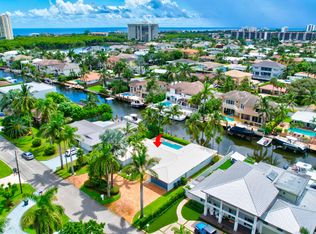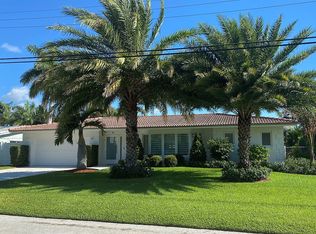Sold for $2,000,000
$2,000,000
808 Berkeley Street, Boca Raton, FL 33487
4beds
1,908sqft
Single Family Residence
Built in 1966
8,499 Square Feet Lot
$1,992,500 Zestimate®
$1,048/sqft
$5,899 Estimated rent
Home value
$1,992,500
$1.79M - $2.21M
$5,899/mo
Zestimate® history
Loading...
Owner options
Explore your selling options
What's special
Embrace South Florida luxury in this remodeled ranch home with 85' of deepwater frontage, 60' dock, 13,000-lb boat lift, shore power, and no-fixed-bridge ocean access. Southern exposure delivers SE breezes and vibrant light. The open-concept layout boasts a sleek kitchen with a grand island, a dining area with a chic built-in bar, and a primary suite with serene water views, a spa-like bathroom, soaking tub, and shower. The split-bedroom design offers privacy. Move-in ready with CBS construction, 2023 metal roof, impact windows, 2022 AC, and appliances. Nestled in non-HOA Bel Marra, steps from Boca Raton and Delray's Atlantic Avenue, where lots fetch $2-2.5M. Your dream waterfront haven awaits!
Zillow last checked: 8 hours ago
Listing updated: December 07, 2025 at 03:38am
Listed by:
Denise A Silk 561-400-3272,
RE/MAX Select Group
Bought with:
Denise A Silk
RE/MAX Select Group
Source: BeachesMLS,MLS#: RX-11109654 Originating MLS: Beaches MLS
Originating MLS: Beaches MLS
Facts & features
Interior
Bedrooms & bathrooms
- Bedrooms: 4
- Bathrooms: 3
- Full bathrooms: 3
Primary bedroom
- Level: M
- Area: 225 Square Feet
- Dimensions: 15 x 15
Bedroom 2
- Level: M
- Area: 144 Square Feet
- Dimensions: 12 x 12
Bedroom 3
- Level: M
- Area: 132 Square Feet
- Dimensions: 11 x 12
Bedroom 4
- Level: M
- Area: 144 Square Feet
- Dimensions: 12 x 12
Kitchen
- Level: M
- Area: 100 Square Feet
- Dimensions: 10 x 10
Living room
- Level: M
- Area: 300 Square Feet
- Dimensions: 20 x 15
Heating
- Central, Electric
Cooling
- Ceiling Fan(s), Central Air, Electric
Appliances
- Included: Cooktop, Dishwasher, Dryer, Microwave, Electric Range, Refrigerator, Washer, Electric Water Heater
Features
- Entry Lvl Lvng Area, Kitchen Island, Split Bedroom, Walk-In Closet(s)
- Flooring: Laminate, Tile
- Windows: Hurricane Windows, Impact Glass, Sliding, Impact Glass (Complete)
Interior area
- Total structure area: 2,763
- Total interior livable area: 1,908 sqft
Property
Parking
- Total spaces: 2
- Parking features: Garage - Attached, Auto Garage Open
- Attached garage spaces: 2
Features
- Levels: < 4 Floors
- Stories: 1
- Patio & porch: Covered Patio, Open Patio, Open Porch
- Exterior features: Auto Sprinkler, Zoned Sprinkler, Dock
- Has private pool: Yes
- Pool features: Gunite, In Ground
- Fencing: Fenced
- Has view: Yes
- View description: Canal, Pool
- Has water view: Yes
- Water view: Canal
- Waterfront features: Interior Canal, Navigable Water, No Fixed Bridges, Ocean Access, Seawall
- Frontage length: 85'
Lot
- Size: 8,499 sqft
- Features: < 1/4 Acre, East of US-1
Details
- Parcel number: 06434704040010500
- Zoning: R1B(ci
Construction
Type & style
- Home type: SingleFamily
- Architectural style: Ranch
- Property subtype: Single Family Residence
Materials
- CBS
- Roof: Metal
Condition
- Resale
- New construction: No
- Year built: 1966
Utilities & green energy
- Sewer: Public Sewer
- Water: Public
- Utilities for property: Cable Connected, Electricity Connected
Community & neighborhood
Community
- Community features: Bike - Jog, Boating, Street Lights
Location
- Region: Boca Raton
- Subdivision: Bel Marra
HOA & financial
Other fees
- Application fee: $0
Other
Other facts
- Listing terms: Cash,Conventional
- Road surface type: Paved
Price history
| Date | Event | Price |
|---|---|---|
| 12/1/2025 | Sold | $2,000,000-10.9%$1,048/sqft |
Source: | ||
| 9/22/2025 | Listed for sale | $2,245,000$1,177/sqft |
Source: | ||
| 9/6/2025 | Listing removed | $2,245,000$1,177/sqft |
Source: | ||
| 7/22/2025 | Listed for sale | $2,245,000-1.3%$1,177/sqft |
Source: | ||
| 4/28/2025 | Listing removed | $2,275,000$1,192/sqft |
Source: | ||
Public tax history
| Year | Property taxes | Tax assessment |
|---|---|---|
| 2024 | $11,652 +2.3% | $705,149 +3% |
| 2023 | $11,394 +0.9% | $684,611 +3% |
| 2022 | $11,295 +0.5% | $664,671 +3% |
Find assessor info on the county website
Neighborhood: 33487
Nearby schools
GreatSchools rating
- 4/10J. C. Mitchell Elementary SchoolGrades: PK-5Distance: 2.8 mi
- 8/10Boca Raton Community Middle SchoolGrades: 6-8Distance: 4.3 mi
- 6/10Boca Raton Community High SchoolGrades: 9-12Distance: 4.2 mi
Schools provided by the listing agent
- Elementary: J. C. Mitchell Elementary School
- Middle: Boca Raton Community Middle School
- High: Boca Raton Community High School
Source: BeachesMLS. This data may not be complete. We recommend contacting the local school district to confirm school assignments for this home.
Get a cash offer in 3 minutes
Find out how much your home could sell for in as little as 3 minutes with a no-obligation cash offer.
Estimated market value$1,992,500
Get a cash offer in 3 minutes
Find out how much your home could sell for in as little as 3 minutes with a no-obligation cash offer.
Estimated market value
$1,992,500

