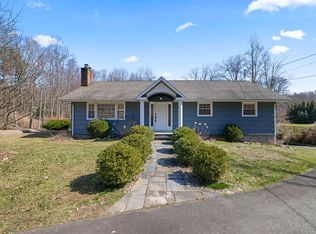Sold for $450,000
$450,000
808 Booth Hill Road, Shelton, CT 06484
3beds
1,270sqft
Single Family Residence
Built in 1958
0.9 Acres Lot
$473,600 Zestimate®
$354/sqft
$2,659 Estimated rent
Home value
$473,600
$450,000 - $497,000
$2,659/mo
Zestimate® history
Loading...
Owner options
Explore your selling options
What's special
Calling all first-time homebuyers or downsizers! This 3 bed/1 bath ranch style home boasts 1,270 sq ft. of living space and a lower level ready for your ideas and customization. Nestled on a .90 lot on the Shelton/Trumbull line that backs up to Shelton open space. Large, oversized living room, dining room with direct access to kitchen. Vinyl siding and new gutters were replaced in 2024. Roof approx. 5 years old. Public water. Furnace replaced in 2015. Hot water heater replaced in 2025. Walk out basement. 2 car garage. This home is conveniently located: close to shopping, restaurants, local farms, parks, trails, and it's just a quick commute to all major highways. Just over an hour away from NYC. This well-built home is brimming with potential. Move in and make it your own or enjoy it as it is! Schedule a private showing today and discover the possibilities that 808 Booth Hill Rd Shelton holds for you!
Zillow last checked: 8 hours ago
Listing updated: October 16, 2025 at 10:56am
Listed by:
Marissa Papa 203-331-7043,
Preston Gray Real Estate 475-269-5100
Bought with:
Chris S. Marshall, REB.0794156
YellowBrick Real Estate LLC
Source: Smart MLS,MLS#: 24116758
Facts & features
Interior
Bedrooms & bathrooms
- Bedrooms: 3
- Bathrooms: 1
- Full bathrooms: 1
Primary bedroom
- Level: Main
- Area: 144.56 Square Feet
- Dimensions: 13.9 x 10.4
Bedroom
- Features: Hardwood Floor
- Level: Main
- Area: 158.51 Square Feet
- Dimensions: 13.1 x 12.1
Bedroom
- Level: Main
- Area: 104.16 Square Feet
- Dimensions: 11.2 x 9.3
Bathroom
- Features: Tub w/Shower, Tile Floor
- Level: Main
- Area: 66.64 Square Feet
- Dimensions: 9.8 x 6.8
Dining room
- Level: Main
- Area: 124.32 Square Feet
- Dimensions: 11.1 x 11.2
Kitchen
- Level: Main
- Area: 157.62 Square Feet
- Dimensions: 14.2 x 11.1
Living room
- Features: Ceiling Fan(s), Fireplace
- Level: Main
- Area: 231.3 Square Feet
- Dimensions: 19.1 x 12.11
Heating
- Forced Air, Oil
Cooling
- Central Air
Appliances
- Included: Cooktop, Convection Oven, Refrigerator, Dishwasher, Water Heater
- Laundry: Lower Level, Main Level
Features
- Basement: Full,Unfinished,Interior Entry,Walk-Out Access,Concrete
- Attic: Pull Down Stairs
- Number of fireplaces: 1
Interior area
- Total structure area: 1,270
- Total interior livable area: 1,270 sqft
- Finished area above ground: 1,270
Property
Parking
- Total spaces: 6
- Parking features: Attached, Paved, Driveway, Private, Circular Driveway
- Attached garage spaces: 2
- Has uncovered spaces: Yes
Lot
- Size: 0.90 Acres
- Features: Few Trees, Sloped
Details
- Parcel number: 292412
- Zoning: R-1
Construction
Type & style
- Home type: SingleFamily
- Architectural style: Ranch
- Property subtype: Single Family Residence
Materials
- Vinyl Siding
- Foundation: Concrete Perimeter
- Roof: Asphalt
Condition
- New construction: No
- Year built: 1958
Utilities & green energy
- Sewer: Septic Tank
- Water: Public
Community & neighborhood
Community
- Community features: Golf, Library, Medical Facilities, Park, Shopping/Mall
Location
- Region: Shelton
- Subdivision: Huntington
Price history
| Date | Event | Price |
|---|---|---|
| 10/16/2025 | Sold | $450,000-6.2%$354/sqft |
Source: | ||
| 9/1/2025 | Pending sale | $479,900$378/sqft |
Source: | ||
| 8/7/2025 | Listed for sale | $479,900$378/sqft |
Source: | ||
Public tax history
| Year | Property taxes | Tax assessment |
|---|---|---|
| 2025 | $4,423 -1.9% | $234,990 |
| 2024 | $4,507 +9.8% | $234,990 |
| 2023 | $4,105 | $234,990 |
Find assessor info on the county website
Neighborhood: 06484
Nearby schools
GreatSchools rating
- 6/10Booth Hill SchoolGrades: K-4Distance: 1.2 mi
- 3/10Intermediate SchoolGrades: 7-8Distance: 4.2 mi
- 7/10Shelton High SchoolGrades: 9-12Distance: 4.6 mi
Schools provided by the listing agent
- Elementary: Booth Hill
- Middle: Shelton,Perry Hill
- High: Shelton
Source: Smart MLS. This data may not be complete. We recommend contacting the local school district to confirm school assignments for this home.

Get pre-qualified for a loan
At Zillow Home Loans, we can pre-qualify you in as little as 5 minutes with no impact to your credit score.An equal housing lender. NMLS #10287.
