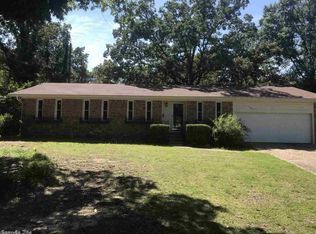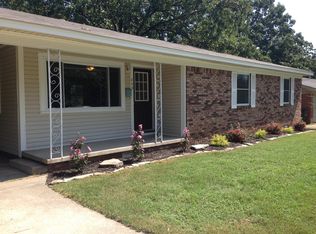Large home on Country Club! 2500+ sqft on large corner lot WITH 2 DRIVEWAYS AND COVERED PARKING FOR 4 CARS!! Beautiful fenced backyard with nice shade trees. 3 BR's all with original Hardwoods. 2 1/2 Baths all with tile floors. Downstairs has a cozy den with a Fireplace and Game Room W/Antique Pool Table. Pool Table Stays! Updates include New Master Bathroom (2017) New Roof (2013) New HVAC (2017). Seller will pay for 1 year home warranty. Priced to sell with room to add value! Don't miss this one!!
This property is off market, which means it's not currently listed for sale or rent on Zillow. This may be different from what's available on other websites or public sources.


