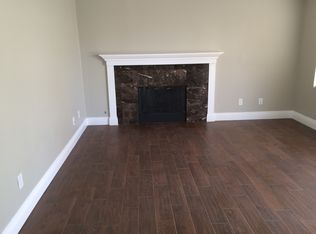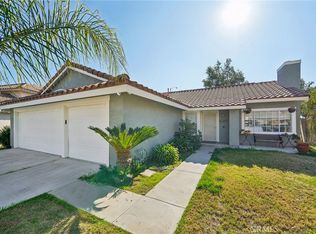Sold for $485,000 on 09/23/25
Listing Provided by:
Kimberly Rehnquist DRE #01270300 949-280-0384,
Redfin Corporation
Bought with: eXp Realty of Greater Los Angeles
$485,000
808 Daybreak Ct, San Jacinto, CA 92582
4beds
1,784sqft
Single Family Residence
Built in 1990
0.25 Acres Lot
$481,900 Zestimate®
$272/sqft
$3,178 Estimated rent
Home value
$481,900
$439,000 - $530,000
$3,178/mo
Zestimate® history
Loading...
Owner options
Explore your selling options
What's special
This stunning two-story home has it all—owned solar, no HOA, low taxes, and a 10,890 sq ft lot with mountain views on a quiet cul-de-sac. Inside enjoy soaring ceilings, an open floor plan, a cozy fireplace, and a beautifully updated kitchen with granite countertops, stainless steel appliances, and a breakfast bar. Relax in your backyard oasis featuring a sparkling pool and spa, a screened-in patio, and plenty of room to entertain. The main floor offers a bedroom and full bath perfect for guests or multi-gen living while the spacious primary suite upstairs boasts an en suite bath, dual vanities, and walk-in closet. With a 3-car garage, elegant wood shutters, and a prime location near markets, Mt. San Jacinto College, and Hwy 79, this home checks every box. Don’t wait this one won’t last!
Zillow last checked: 8 hours ago
Listing updated: September 24, 2025 at 08:58am
Listing Provided by:
Kimberly Rehnquist DRE #01270300 949-280-0384,
Redfin Corporation
Bought with:
Alma Ramirez Martinez, DRE #02207492
eXp Realty of Greater Los Angeles
Source: CRMLS,MLS#: SW25188890 Originating MLS: California Regional MLS
Originating MLS: California Regional MLS
Facts & features
Interior
Bedrooms & bathrooms
- Bedrooms: 4
- Bathrooms: 3
- Full bathrooms: 2
- 3/4 bathrooms: 1
- Main level bathrooms: 1
- Main level bedrooms: 1
Primary bedroom
- Features: Main Level Primary
Bathroom
- Features: Bathroom Exhaust Fan, Bathtub, Full Bath on Main Level, Stone Counters, Tub Shower, Upgraded
Kitchen
- Features: Kitchen/Family Room Combo, Stone Counters, Walk-In Pantry
Heating
- Central, Fireplace(s)
Cooling
- Central Air, Whole House Fan, Attic Fan
Appliances
- Included: 6 Burner Stove, Dishwasher, Free-Standing Range, Gas Cooktop, Disposal, Gas Oven, Gas Range, Gas Water Heater, Microwave, Refrigerator, Self Cleaning Oven, Water To Refrigerator
- Laundry: Washer Hookup, Gas Dryer Hookup, In Garage
Features
- Breakfast Bar, Ceiling Fan(s), Separate/Formal Dining Room, High Ceilings, Pantry, Stone Counters, Recessed Lighting, Track Lighting, Unfurnished, Wired for Sound, Main Level Primary
- Flooring: Carpet, Tile, Vinyl
- Has fireplace: Yes
- Fireplace features: Family Room, Gas Starter, Wood Burning
- Common walls with other units/homes: No Common Walls
Interior area
- Total interior livable area: 1,784 sqft
Property
Parking
- Total spaces: 6
- Parking features: Concrete, Door-Multi, Direct Access, Driveway, Garage, Garage Door Opener
- Attached garage spaces: 3
- Uncovered spaces: 3
Features
- Levels: Two
- Stories: 2
- Entry location: 1
- Patio & porch: Covered, Enclosed, Screened
- Has private pool: Yes
- Pool features: Fenced, Gas Heat, Heated, In Ground, Private, Waterfall
- Has spa: Yes
- Spa features: Heated, In Ground, Private
- Fencing: Average Condition,Wood
- Has view: Yes
- View description: Mountain(s)
Lot
- Size: 0.25 Acres
- Features: 0-1 Unit/Acre, Back Yard
Details
- Parcel number: 436150034
- Special conditions: Standard
Construction
Type & style
- Home type: SingleFamily
- Property subtype: Single Family Residence
Materials
- Roof: Tile
Condition
- New construction: No
- Year built: 1990
Utilities & green energy
- Sewer: Public Sewer
- Water: Public
Green energy
- Energy generation: Solar
Community & neighborhood
Community
- Community features: Biking, Golf, Hiking, Park, Storm Drain(s), Street Lights, Suburban, Sidewalks
Location
- Region: San Jacinto
Other
Other facts
- Listing terms: Cash,Cash to New Loan,Conventional,Submit
Price history
| Date | Event | Price |
|---|---|---|
| 9/23/2025 | Sold | $485,000+2.1%$272/sqft |
Source: | ||
| 8/28/2025 | Contingent | $474,900$266/sqft |
Source: | ||
| 8/22/2025 | Listed for sale | $474,900+48.4%$266/sqft |
Source: | ||
| 4/13/2020 | Sold | $320,000+0%$179/sqft |
Source: | ||
| 2/25/2020 | Pending sale | $319,900$179/sqft |
Source: RE/MAX Empire Properties #TR20030946 | ||
Public tax history
| Year | Property taxes | Tax assessment |
|---|---|---|
| 2025 | $4,335 +6.2% | $349,852 +2% |
| 2024 | $4,083 +0.5% | $342,993 +2% |
| 2023 | $4,061 +1.9% | $336,269 +2% |
Find assessor info on the county website
Neighborhood: 92582
Nearby schools
GreatSchools rating
- 5/10De Anza Elementary SchoolGrades: K-5Distance: 0.7 mi
- 3/10Monte Vista Middle SchoolGrades: 6-8Distance: 0.8 mi
- 4/10San Jacinto High SchoolGrades: 9-12Distance: 1.2 mi
Get a cash offer in 3 minutes
Find out how much your home could sell for in as little as 3 minutes with a no-obligation cash offer.
Estimated market value
$481,900
Get a cash offer in 3 minutes
Find out how much your home could sell for in as little as 3 minutes with a no-obligation cash offer.
Estimated market value
$481,900

