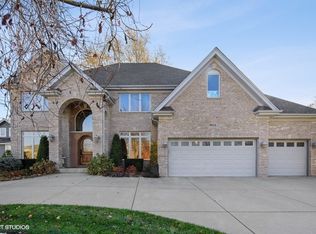Closed
$735,000
808 E Hickory Ave, Addison, IL 60101
4beds
4,770sqft
Single Family Residence
Built in 2007
0.28 Acres Lot
$768,400 Zestimate®
$154/sqft
$5,647 Estimated rent
Home value
$768,400
$699,000 - $845,000
$5,647/mo
Zestimate® history
Loading...
Owner options
Explore your selling options
What's special
WELCOME TO THIS STUNNING CUSTOM HOME! GRAND 2-STORY FOYER W/HARDWOOD STAIR CASE, CUSTOM DETAIL & DESIGNER FIXTURES, LARGE LIVING & DINING ROOM W/INLAID HARDWOOD TRIM, GOURMET CHEF'S KITCHEN W/CUSTOM CABINETS, SS APPLIANCES, RANGE HOOD, GRANITE TOPS, ISLAND FOR ENTERTAINING, 2-STORY FAMILY ROOM W/WOOD BURNING FIREPLACE, BEAUTIFUL MASTER SUITE W/LUXURY BATH WALK IN SHOWER W/MULTIPLE SHOWER HEADS, 1ST BEDROOM & FLOOR LAUNDRY ROOM, FULL FINISHED BASEMENT W/FIREPLACE REC ROOM & POSSIBLE THEATER ROOM, LARGE YARD W/ WALKOUT DECK, HOME IS LOCATED 2 BLOCKS FROM BEAUTIFUL WOOD DALE GROVE FOREST PRESERVE (185 ACRE PARK WITH HIKING TRAILS & A 9 ACRE FISHING LAKE). MINUTES FROM EXPRESSWAY, SHOPPING. TRULY A CUSTOM HOME! Upgrades 2020-2023: Modern Paint throughout entire house. New window shades throughout. New foyer chandelier and wall sconces at staircase, living room, family room. New LED lighting throughout. New custom kitchen island and quartz countertop with built-in bar sink, frig, ice maker, and dishwasher. New double wall oven. New Washer & Dryer. New Composite Deck and Railing System. Professionally Landscaped with new Arborvitae.
Zillow last checked: 8 hours ago
Listing updated: December 29, 2024 at 12:01am
Listing courtesy of:
Sam Johnstone (847)222-3785,
Real People Realty
Bought with:
Sadira Rojas
Coldwell Banker Realty
Rosie Gonzalez
Coldwell Banker Realty
Source: MRED as distributed by MLS GRID,MLS#: 12202728
Facts & features
Interior
Bedrooms & bathrooms
- Bedrooms: 4
- Bathrooms: 5
- Full bathrooms: 3
- 1/2 bathrooms: 2
Primary bedroom
- Features: Flooring (Hardwood), Bathroom (Full)
- Level: Second
- Area: 380 Square Feet
- Dimensions: 20X19
Bedroom 2
- Features: Flooring (Hardwood)
- Level: Second
- Area: 196 Square Feet
- Dimensions: 14X14
Bedroom 3
- Features: Flooring (Hardwood)
- Level: Second
- Area: 154 Square Feet
- Dimensions: 14X11
Bedroom 4
- Features: Flooring (Hardwood)
- Level: Second
- Area: 196 Square Feet
- Dimensions: 14X14
Dining room
- Features: Flooring (Hardwood)
- Level: Main
- Area: 180 Square Feet
- Dimensions: 12X15
Family room
- Features: Flooring (Hardwood)
- Level: Main
- Area: 440 Square Feet
- Dimensions: 20X22
Kitchen
- Features: Flooring (Hardwood)
- Level: Main
- Area: 300 Square Feet
- Dimensions: 15X20
Laundry
- Features: Flooring (Ceramic Tile)
- Level: Main
- Area: 66 Square Feet
- Dimensions: 6X11
Living room
- Features: Flooring (Hardwood)
- Level: Main
- Area: 270 Square Feet
- Dimensions: 15X18
Office
- Level: Main
- Area: 135 Square Feet
- Dimensions: 9X15
Recreation room
- Features: Flooring (Ceramic Tile)
- Level: Basement
- Area: 684 Square Feet
- Dimensions: 19X36
Heating
- Natural Gas
Cooling
- Central Air
Appliances
- Laundry: Gas Dryer Hookup, Sink
Features
- Cathedral Ceiling(s)
- Basement: Finished,Full
- Number of fireplaces: 2
- Fireplace features: Wood Burning, Gas Starter, Family Room, Basement
Interior area
- Total structure area: 4,770
- Total interior livable area: 4,770 sqft
- Finished area below ground: 1,320
Property
Parking
- Total spaces: 3
- Parking features: Concrete, Garage Door Opener, On Site, Garage Owned, Attached, Garage
- Attached garage spaces: 3
- Has uncovered spaces: Yes
Accessibility
- Accessibility features: No Disability Access
Features
- Stories: 2
- Patio & porch: Deck
Lot
- Size: 0.28 Acres
- Dimensions: 75X160X75X160
Details
- Parcel number: 0322400031
- Special conditions: List Broker Must Accompany
Construction
Type & style
- Home type: SingleFamily
- Property subtype: Single Family Residence
Materials
- Brick
- Foundation: Concrete Perimeter
- Roof: Asphalt
Condition
- New construction: No
- Year built: 2007
Utilities & green energy
- Electric: 200+ Amp Service
- Sewer: Public Sewer
- Water: Lake Michigan
Community & neighborhood
Location
- Region: Addison
Other
Other facts
- Listing terms: Cash
- Ownership: Fee Simple
Price history
| Date | Event | Price |
|---|---|---|
| 12/27/2024 | Sold | $735,000+0.8%$154/sqft |
Source: | ||
| 11/21/2024 | Contingent | $729,000$153/sqft |
Source: | ||
| 11/15/2024 | Listed for sale | $729,000+26.2%$153/sqft |
Source: | ||
| 6/19/2020 | Sold | $577,500-6.8%$121/sqft |
Source: | ||
| 6/4/2020 | Pending sale | $619,700$130/sqft |
Source: REDCO Inc. #10697676 | ||
Public tax history
Tax history is unavailable.
Neighborhood: 60101
Nearby schools
GreatSchools rating
- 6/10W a Johnson SchoolGrades: K-5Distance: 0.8 mi
- 6/10Blackhawk Middle SchoolGrades: 6-8Distance: 1.1 mi
- 5/10Fenton High SchoolGrades: 9-12Distance: 1.3 mi
Schools provided by the listing agent
- High: Fenton High School
- District: 2
Source: MRED as distributed by MLS GRID. This data may not be complete. We recommend contacting the local school district to confirm school assignments for this home.

Get pre-qualified for a loan
At Zillow Home Loans, we can pre-qualify you in as little as 5 minutes with no impact to your credit score.An equal housing lender. NMLS #10287.
Sell for more on Zillow
Get a free Zillow Showcase℠ listing and you could sell for .
$768,400
2% more+ $15,368
With Zillow Showcase(estimated)
$783,768
