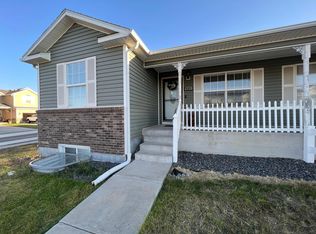welcome to this fantastic house in Cheyenne with 6 bedrooms and 3 bathrooms. The house is fully furnished. The house has 5 car garage and is on 3 acres of land and is less than 10mins from town
House is fully furnished and it includes utilities and internet. It has 5 car garage and also has 3 acres fully fenced for your horses.
House for rent
Accepts Zillow applications
$4,300/mo
Fees may apply
808 E Laughlin Rd, Cheyenne, WY 82009
6beds
3,540sqft
Price may not include required fees and charges. Price shown reflects the lease term provided. Learn more|
Single family residence
Available Wed Feb 18 2026
Dogs OK
Central air
In unit laundry
Attached garage parking
Heat pump
What's special
Fully furnished
- 2 days |
- -- |
- -- |
Zillow last checked: 12 hours ago
Listing updated: February 08, 2026 at 01:40pm
Travel times
Facts & features
Interior
Bedrooms & bathrooms
- Bedrooms: 6
- Bathrooms: 3
- Full bathrooms: 3
Heating
- Heat Pump
Cooling
- Central Air
Appliances
- Included: Dishwasher, Dryer, Freezer, Microwave, Oven, Refrigerator, Washer
- Laundry: In Unit
Features
- Furnished: Yes
Interior area
- Total interior livable area: 3,540 sqft
Property
Parking
- Parking features: Attached
- Has attached garage: Yes
- Details: Contact manager
Features
- Exterior features: 3 acres, Internet included in rent
Details
- Parcel number: 14660731800500
Construction
Type & style
- Home type: SingleFamily
- Property subtype: Single Family Residence
Utilities & green energy
- Utilities for property: Internet
Community & HOA
Location
- Region: Cheyenne
Financial & listing details
- Lease term: 1 Year
Price history
| Date | Event | Price |
|---|---|---|
| 2/8/2026 | Listed for rent | $4,300$1/sqft |
Source: Zillow Rentals Report a problem | ||
| 10/29/2025 | Sold | -- |
Source: | ||
| 7/31/2025 | Pending sale | $647,500$183/sqft |
Source: | ||
| 6/16/2025 | Listed for sale | $647,500-0.4%$183/sqft |
Source: | ||
| 6/16/2025 | Listing removed | $650,000$184/sqft |
Source: | ||
Neighborhood: 82009
Nearby schools
GreatSchools rating
- 5/10Prairie Wind ElementaryGrades: K-6Distance: 2.1 mi
- 6/10McCormick Junior High SchoolGrades: 7-8Distance: 1.6 mi
- 7/10Central High SchoolGrades: 9-12Distance: 1.8 mi

