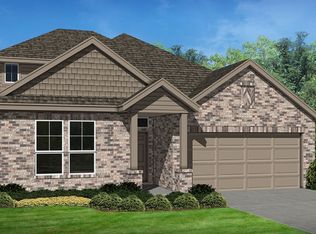Sold
Price Unknown
808 Falcon Rd, Argyle, TX 76226
4beds
2,189sqft
Single Family Residence
Built in 2018
6,316.2 Square Feet Lot
$-- Zestimate®
$--/sqft
$3,025 Estimated rent
Home value
Not available
Estimated sales range
Not available
$3,025/mo
Zestimate® history
Loading...
Owner options
Explore your selling options
What's special
This gorgeous D R Horton home has it all. Located in Argyle's highly coveted Harvest community. You will love this split layout, four bedroom, two bath 2189 sqft home. The front fourth bedroom can be used as an office or additional living. What sets this home apart is the open concept kitchen with a huge island and living area with lots of room for a dining table. The kitchen cabinets are all new custom cabinets made of solid birch, ceiling height with soft close doors and drawers, under counter lighting and beautiful marble backsplash along with Dolomite counters. You won’t find a nicer kitchen in this price range! Need extra pantry space? Wait till you see the huge storage room just off the kitchen. Want a spacious primary bedroom? How does 20'X15' sound? Now entry, living area and hallway walls and baseboards have fresh paint! Truly move in ready.
The award-winning Harvest Community amenities include three resort style pools, seven parks and playgrounds, a catch and release pond, two gyms, three community centers and so much more! Now is your chance to live in this incredible home and community. Northwest ISD Lance Thompson elementary school is just one block away.
Zillow last checked: 8 hours ago
Listing updated: June 19, 2025 at 07:42pm
Listed by:
Gary Hibert 0748463 972-316-4396,
Shoehorn Realty Group, LLC 972-316-4396
Bought with:
Lisa Priddy
Charitable Realty
Source: NTREIS,MLS#: 20846732
Facts & features
Interior
Bedrooms & bathrooms
- Bedrooms: 4
- Bathrooms: 2
- Full bathrooms: 2
Primary bedroom
- Features: En Suite Bathroom
- Level: First
- Dimensions: 20 x 15
Bedroom
- Level: First
- Dimensions: 11 x 13
Bedroom
- Level: First
- Dimensions: 11 x 10
Bedroom
- Level: First
- Dimensions: 12 x 11
Primary bathroom
- Features: Built-in Features, Dual Sinks, En Suite Bathroom, Garden Tub/Roman Tub, Solid Surface Counters, Separate Shower
- Level: First
- Dimensions: 12 x 9
Dining room
- Level: First
- Dimensions: 10 x 16
Kitchen
- Features: Breakfast Bar, Built-in Features, Eat-in Kitchen, Kitchen Island, Pantry, Stone Counters
- Level: First
- Dimensions: 12 x 13
Laundry
- Level: First
- Dimensions: 8 x 5
Living room
- Features: Ceiling Fan(s), Fireplace
- Level: First
- Dimensions: 18 x 18
Heating
- Central, Fireplace(s), Natural Gas
Cooling
- Central Air, Electric, ENERGY STAR Qualified Equipment
Appliances
- Included: Dishwasher, Disposal, Gas Range, Gas Water Heater, Microwave
- Laundry: Washer Hookup, Electric Dryer Hookup, Laundry in Utility Room
Features
- Granite Counters, High Speed Internet, Kitchen Island, Open Floorplan, Pantry, Smart Home, Cable TV, Walk-In Closet(s)
- Flooring: Carpet, Ceramic Tile
- Has basement: No
- Number of fireplaces: 1
- Fireplace features: Gas, Living Room
Interior area
- Total interior livable area: 2,189 sqft
Property
Parking
- Total spaces: 2
- Parking features: Driveway
- Attached garage spaces: 2
- Has uncovered spaces: Yes
Features
- Levels: One
- Stories: 1
- Patio & porch: Covered
- Pool features: None, Community
- Fencing: Wood
Lot
- Size: 6,316 sqft
- Features: Back Yard, Lawn, Sprinkler System, Few Trees
- Residential vegetation: Grassed
Details
- Parcel number: R714735
Construction
Type & style
- Home type: SingleFamily
- Architectural style: Traditional,Detached
- Property subtype: Single Family Residence
Materials
- Brick
- Foundation: Slab
- Roof: Composition
Condition
- Year built: 2018
Utilities & green energy
- Sewer: Public Sewer
- Water: Public
- Utilities for property: Electricity Available, Natural Gas Available, Sewer Available, Separate Meters, Water Available, Cable Available
Community & neighborhood
Security
- Security features: Prewired, Security System, Carbon Monoxide Detector(s), Fire Alarm
Community
- Community features: Clubhouse, Curbs, Fitness Center, Playground, Park, Pool, Sidewalks, Trails/Paths
Location
- Region: Argyle
- Subdivision: Harvest Meadows Phas
HOA & financial
HOA
- Has HOA: Yes
- HOA fee: $1,035 semi-annually
- Services included: All Facilities, Internet, Maintenance Grounds
- Association name: Harvest Homeowners Assoc
- Association phone: 817-717-7780
Other
Other facts
- Listing terms: Cash,Conventional,FHA,VA Loan
Price history
| Date | Event | Price |
|---|---|---|
| 5/27/2025 | Sold | -- |
Source: NTREIS #20846732 Report a problem | ||
| 4/27/2025 | Pending sale | $429,900$196/sqft |
Source: NTREIS #20846732 Report a problem | ||
| 4/20/2025 | Contingent | $429,900$196/sqft |
Source: NTREIS #20846732 Report a problem | ||
| 4/9/2025 | Price change | $429,900-2.3%$196/sqft |
Source: NTREIS #20846732 Report a problem | ||
| 2/28/2025 | Listed for sale | $439,900$201/sqft |
Source: NTREIS #20846732 Report a problem | ||
Public tax history
| Year | Property taxes | Tax assessment |
|---|---|---|
| 2018 | $883 | $90,094 |
Find assessor info on the county website
Neighborhood: 76226
Nearby schools
GreatSchools rating
- 8/10Lance Thompson Elementary SchoolGrades: PK-5Distance: 0.1 mi
- 7/10Gene Pike Middle SchoolGrades: 6-8Distance: 7.5 mi
- 6/10Northwest High SchoolGrades: 9-12Distance: 7.3 mi
Schools provided by the listing agent
- Elementary: Lance Thompson
- Middle: Pike
- High: Northwest
- District: Northwest ISD
Source: NTREIS. This data may not be complete. We recommend contacting the local school district to confirm school assignments for this home.
