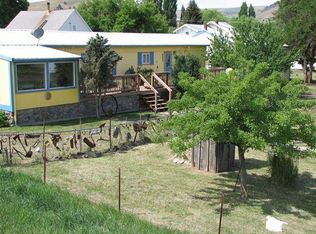Sold
$335,000
808 Jay St, Fossil, OR 97830
4beds
1,966sqft
Residential, Single Family Residence
Built in 1900
0.5 Acres Lot
$315,800 Zestimate®
$170/sqft
$2,379 Estimated rent
Home value
$315,800
$281,000 - $354,000
$2,379/mo
Zestimate® history
Loading...
Owner options
Explore your selling options
What's special
LISTED IN RMLS not in Central MLS. Discover the tranquility of this stunning home with the mountains and wilderness outside your front door. Enjoy the comfort of a home remodeled throughout boasting almost 2000 SQ FT. 4 Bedrooms and 2 1/2 bathrooms with a master on the main, rustic customized barn doors and fully remodeled master bathroom. Next up the stunning kitchen with quartz countertops, massive organized space throughout, updated cabinets and wood floors and top end appliances. The propane fire place offers the warmth to an inviting living room with mountain views throughout creating an ambient setting to be enjoyed year round. Updated vinyl windows and electrical system ensure the core of your homes energy systems are in full swing. On the outside of the home, you have a wheelchair accessible ramp to the front entrance. In the back the convenience of RV sewer and water hook-ups offers unlimited opportunity for yourself or others. Well offers additional water for irrigation. The hot tub gives the serenity and comfort after a long day on this 1/2 acre lot with views of the mountains and wilderness blocks away. Additional perks include a poultry coop, room for other animals, even a horse! Multiple garages and storage space and covered porches in the front and back. All this in one package and surrounded by the unique history of the Fossil Beds in every direction in none other than Fossil OR. Tax ID is 222 and 221.
Zillow last checked: 8 hours ago
Listing updated: April 29, 2025 at 10:05am
Listed by:
Jason Deming 503-913-3253,
Deming's Realty LLC
Bought with:
Bennett Christianson, 200707104
Christianson Realty Group
Source: RMLS (OR),MLS#: 24029497
Facts & features
Interior
Bedrooms & bathrooms
- Bedrooms: 4
- Bathrooms: 3
- Full bathrooms: 2
- Partial bathrooms: 1
- Main level bathrooms: 2
Primary bedroom
- Features: Ceiling Fan, Barn Door
- Level: Main
- Area: 342
- Dimensions: 19 x 18
Bedroom 2
- Level: Upper
- Area: 104
- Dimensions: 13 x 8
Bedroom 3
- Level: Upper
- Area: 108
- Dimensions: 12 x 9
Bedroom 4
- Level: Upper
- Area: 120
- Dimensions: 10 x 12
Dining room
- Features: Hardwood Floors
- Level: Main
- Area: 143
- Dimensions: 11 x 13
Kitchen
- Level: Main
- Area: 132
- Width: 12
Living room
- Level: Main
- Area: 325
- Dimensions: 13 x 25
Heating
- Other
Appliances
- Included: Disposal, Instant Hot Water, Stainless Steel Appliance(s), Washer/Dryer, Propane Water Heater
Features
- Ceiling Fan(s), Loft, Storage, Kitchen Island, Quartz
- Flooring: Hardwood, Concrete
- Windows: Vinyl Frames
- Basement: Crawl Space
- Number of fireplaces: 1
- Fireplace features: Propane
Interior area
- Total structure area: 1,966
- Total interior livable area: 1,966 sqft
Property
Parking
- Total spaces: 4
- Parking features: Driveway, RV Access/Parking, Detached
- Garage spaces: 4
- Has uncovered spaces: Yes
Accessibility
- Accessibility features: Accessible Approachwith Ramp, Accessible Doors, Accessible Entrance, Accessible Full Bath, Main Floor Bedroom Bath, Utility Room On Main, Accessibility
Features
- Levels: Two
- Stories: 2
- Patio & porch: Covered Deck, Deck, Patio
- Exterior features: RV Hookup, Yard
- Has spa: Yes
- Spa features: Free Standing Hot Tub
- Fencing: Fenced
- Has view: Yes
- View description: Mountain(s), Territorial
Lot
- Size: 0.50 Acres
- Features: Level, SqFt 20000 to Acres1
Details
- Additional structures: Outbuilding, RVHookup, SecondGarage, Workshop, GarageGarage, PoultryCoop, RVParking
- Additional parcels included: 221
- Parcel number: 222
- Zoning: Res
Construction
Type & style
- Home type: SingleFamily
- Architectural style: Chalet
- Property subtype: Residential, Single Family Residence
Materials
- Wood Siding, Vinyl Siding
- Foundation: Concrete Perimeter
- Roof: Metal
Condition
- Updated/Remodeled
- New construction: No
- Year built: 1900
Utilities & green energy
- Gas: Propane
- Sewer: Public Sewer
- Water: Public
Community & neighborhood
Location
- Region: Fossil
Other
Other facts
- Listing terms: Cash,Conventional
- Road surface type: Dirt, Paved
Price history
| Date | Event | Price |
|---|---|---|
| 4/22/2025 | Sold | $335,000-4.3%$170/sqft |
Source: | ||
| 3/11/2025 | Pending sale | $350,000$178/sqft |
Source: | ||
| 9/22/2024 | Price change | $350,000-5.1%$178/sqft |
Source: | ||
| 8/28/2024 | Pending sale | $369,000+412.5%$188/sqft |
Source: | ||
| 3/31/2014 | Sold | $72,000$37/sqft |
Source: Agent Provided | ||
Public tax history
| Year | Property taxes | Tax assessment |
|---|---|---|
| 2024 | $1,318 +2.8% | $88,190 +3% |
| 2023 | $1,282 -1.6% | $85,621 |
| 2022 | $1,303 +41.8% | $85,621 +3% |
Find assessor info on the county website
Neighborhood: 97830
Nearby schools
GreatSchools rating
- 9/10Fossil Charter SchoolGrades: K-12Distance: 0.3 mi
Schools provided by the listing agent
- Elementary: Fossil
- Middle: Fossil
- High: Wheeler
Source: RMLS (OR). This data may not be complete. We recommend contacting the local school district to confirm school assignments for this home.

Get pre-qualified for a loan
At Zillow Home Loans, we can pre-qualify you in as little as 5 minutes with no impact to your credit score.An equal housing lender. NMLS #10287.
