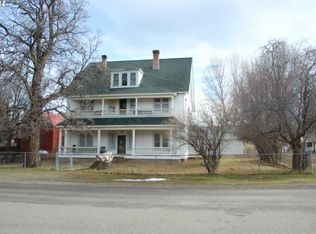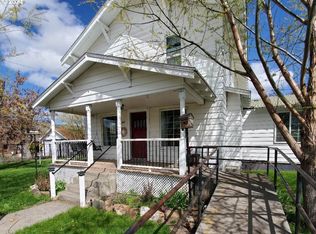What an incredible home with a long history in this community. The home has been a rental property, and would be a great family home. The full deck, French doors, and unbelievable wood work make this home spectacular. Seller will consider a lease-option to a qualified buyer.
This property is off market, which means it's not currently listed for sale or rent on Zillow. This may be different from what's available on other websites or public sources.


