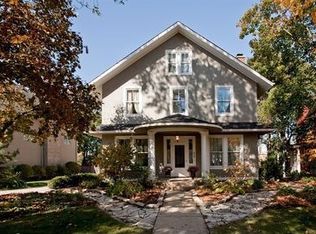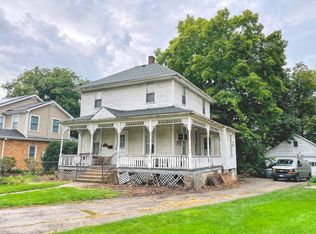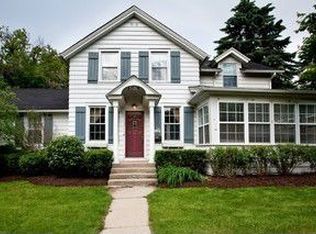Closed
$1,295,000
808 Maple Ave, Downers Grove, IL 60515
5beds
5,408sqft
Single Family Residence
Built in 2005
0.35 Acres Lot
$1,312,100 Zestimate®
$239/sqft
$7,155 Estimated rent
Home value
$1,312,100
$1.21M - $1.43M
$7,155/mo
Zestimate® history
Loading...
Owner options
Explore your selling options
What's special
Downtown Downers Grove custom home situated on a rare .35 Acre private lot (76'x213'). One-of-a-kind property is ideally located within 2 blocks from vibrant Downtown Downers Grove and only a 4 MIN WALK TO THE MAIN ST. METRA EXPRESS TRAIN STATION TO CHICAGO. Expansive resort style living property offers the best of both space and location. With 5 spacious bedrooms, 5 full bathrooms and 1 half bathroom, 3 car heated garage, and over 5,400 sq ft of living space including the full finished basement, this home offers room for every lifestyle need. The heart of the home is a gourmet chef's kitchen, boasting an oversized island with breakfast bar seating, double wall ovens, a separate dining area, pantry closet with pullout shelving & appliance countertop, and a seamless flow into the soaring two-story family room. Wide-plank hardwood floors, high ceilings throughout, a wood-burning/gas start fireplace with brick surround, and custom millwork elevate the main level. A private home office and a convenient custom mud room with built-in lockers plus custom laundry room with sink & cabinet storage add to the home's functionality. Step outside off the kitchen eating area to a serene, professionally landscaped backyard with a large-scale blue stone paver patio, water fountain, and expansive green space-ideal for entertaining or quiet evenings at home. Picturesque backyard is perfection and includes a second paver patio ideal for a firepit area. This home is truly grand from the moment you step inside the two-story entryway. An ideal open layout with an oversized Dining Room with wainscotting, stunning light fixture, and open to the main living areas of the house. Every second-floor bedroom features hardwood floors, large closets, and a private ensuite bathroom, while the grand primary suite is a true retreat with luxury finishes throughout. Primary Bedroom includes a large walk-in closet and oversized ensuite bathroom with private water closet, jetted tub, dual sink vanities, and custom shower. Second floor includes a large linen closet and beautiful staircase landing overlooking the family room & entryway. The finished basement offers a large recreation room with a wood burning fireplace, additional bedroom with egress window, full bath, fitness room, and generous storage. Enjoy a heated 3-car garage with a second laundry setup including washer/dryer, sink, and storage cabinetry. Walk to all Downtown Downers Grove has to offer: shops, restaurants, Randall Park (1 block), Whittier Elementary (3 blocks), Library and the Main Street Metra BNSF Express Station (3 blocks). Located in the highly sought-after Whittier Elementary, Herrick Middle, and Downers Grove North High School districts. This is a solid, thoughtfully built home with premium materials and recent updates-offering luxury, location, and lifestyle in one spectacular package. Welcome Home to Downtown Downers Grove Living! View the House Floorplans in the listing photos.
Zillow last checked: 8 hours ago
Listing updated: July 17, 2025 at 01:01am
Listing courtesy of:
Natalie Weber 630-598-0755,
Keller Williams Experience
Bought with:
Daniel Csuk
Redfin Corporation
Source: MRED as distributed by MLS GRID,MLS#: 12383573
Facts & features
Interior
Bedrooms & bathrooms
- Bedrooms: 5
- Bathrooms: 6
- Full bathrooms: 5
- 1/2 bathrooms: 1
Primary bedroom
- Features: Flooring (Hardwood), Window Treatments (Shades), Bathroom (Full, Double Sink, Whirlpool & Sep Shwr)
- Level: Second
- Area: 336 Square Feet
- Dimensions: 21X16
Bedroom 2
- Features: Flooring (Hardwood), Window Treatments (Shades)
- Level: Second
- Area: 304 Square Feet
- Dimensions: 16X19
Bedroom 3
- Features: Flooring (Hardwood), Window Treatments (Shades)
- Level: Second
- Area: 154 Square Feet
- Dimensions: 11X14
Bedroom 4
- Features: Flooring (Hardwood), Window Treatments (Shades)
- Level: Second
- Area: 192 Square Feet
- Dimensions: 12X16
Bedroom 5
- Features: Flooring (Carpet), Window Treatments (Blinds)
- Level: Basement
- Area: 198 Square Feet
- Dimensions: 11X18
Breakfast room
- Features: Flooring (Hardwood), Window Treatments (Shades)
- Level: Main
- Area: 112 Square Feet
- Dimensions: 07X16
Dining room
- Features: Flooring (Hardwood), Window Treatments (Shades)
- Level: Main
- Area: 180 Square Feet
- Dimensions: 12X15
Exercise room
- Features: Flooring (Carpet)
- Level: Basement
- Area: 169 Square Feet
- Dimensions: 13X13
Family room
- Features: Flooring (Hardwood), Window Treatments (Shades)
- Level: Main
- Area: 527 Square Feet
- Dimensions: 17X31
Foyer
- Features: Flooring (Hardwood)
- Level: Main
- Area: 169 Square Feet
- Dimensions: 13X13
Kitchen
- Features: Kitchen (Eating Area-Breakfast Bar, Eating Area-Table Space, Island, Pantry-Closet, Granite Counters), Flooring (Hardwood)
- Level: Main
- Area: 238 Square Feet
- Dimensions: 14X17
Laundry
- Features: Flooring (Porcelain Tile)
- Level: Main
- Area: 84 Square Feet
- Dimensions: 7X12
Office
- Features: Flooring (Hardwood), Window Treatments (Shades)
- Level: Main
- Area: 180 Square Feet
- Dimensions: 12X15
Recreation room
- Features: Flooring (Carpet), Window Treatments (Blinds)
- Level: Basement
- Area: 690 Square Feet
- Dimensions: 30X23
Walk in closet
- Features: Flooring (Hardwood)
- Level: Second
- Area: 90 Square Feet
- Dimensions: 15X06
Heating
- Natural Gas, Forced Air, Sep Heating Systems - 2+, Zoned
Cooling
- Central Air, Zoned
Appliances
- Included: Double Oven, Microwave, Dishwasher, Refrigerator, Washer, Dryer, Disposal, Stainless Steel Appliance(s), Gas Cooktop, Humidifier, Gas Water Heater
- Laundry: Main Level, In Unit, Multiple Locations, Sink
Features
- Built-in Features, Walk-In Closet(s), Open Floorplan, Granite Counters, Separate Dining Room, Pantry
- Flooring: Hardwood
- Windows: Screens
- Basement: Finished,Egress Window,Rec/Family Area,Sleeping Area,Storage Space,Full
- Number of fireplaces: 2
- Fireplace features: Wood Burning, Gas Starter, Family Room, Basement
Interior area
- Total structure area: 5,408
- Total interior livable area: 5,408 sqft
- Finished area below ground: 1,805
Property
Parking
- Total spaces: 3
- Parking features: Concrete, Garage Door Opener, Heated Garage, Tandem, On Site, Garage Owned, Attached, Garage
- Attached garage spaces: 3
- Has uncovered spaces: Yes
Accessibility
- Accessibility features: No Disability Access
Features
- Stories: 2
- Patio & porch: Porch, Patio
Lot
- Size: 0.35 Acres
- Dimensions: 76X230X65X213
Details
- Parcel number: 0908308011
- Special conditions: None
- Other equipment: Ceiling Fan(s), Sump Pump, Backup Sump Pump;, Radon Mitigation System
Construction
Type & style
- Home type: SingleFamily
- Property subtype: Single Family Residence
Materials
- Brick, Fiber Cement
- Foundation: Concrete Perimeter
- Roof: Asphalt
Condition
- New construction: No
- Year built: 2005
Details
- Builder model: CUSTOM
Utilities & green energy
- Electric: Circuit Breakers, 200+ Amp Service
- Sewer: Public Sewer
- Water: Lake Michigan, Public
Community & neighborhood
Security
- Security features: Carbon Monoxide Detector(s)
Community
- Community features: Park, Curbs, Sidewalks, Street Paved
Location
- Region: Downers Grove
Other
Other facts
- Listing terms: Cash
- Ownership: Fee Simple
Price history
| Date | Event | Price |
|---|---|---|
| 7/15/2025 | Sold | $1,295,000$239/sqft |
Source: | ||
| 6/17/2025 | Contingent | $1,295,000$239/sqft |
Source: | ||
| 6/4/2025 | Listed for sale | $1,295,000-4.1%$239/sqft |
Source: | ||
| 6/4/2025 | Listing removed | $1,350,000$250/sqft |
Source: | ||
| 5/15/2025 | Listed for sale | $1,350,000+50%$250/sqft |
Source: | ||
Public tax history
| Year | Property taxes | Tax assessment |
|---|---|---|
| 2023 | $20,467 +6.2% | $352,310 +5.6% |
| 2022 | $19,281 +6.8% | $333,600 +1.1% |
| 2021 | $18,051 +1.8% | $329,810 +2% |
Find assessor info on the county website
Neighborhood: 60515
Nearby schools
GreatSchools rating
- 7/10Whittier Elementary SchoolGrades: PK-6Distance: 0.4 mi
- 5/10Herrick Middle SchoolGrades: 7-8Distance: 1.2 mi
- 9/10Community H S Dist 99 - North High SchoolGrades: 9-12Distance: 0.9 mi
Schools provided by the listing agent
- Elementary: Whittier Elementary School
- Middle: Herrick Middle School
- High: North High School
- District: 58
Source: MRED as distributed by MLS GRID. This data may not be complete. We recommend contacting the local school district to confirm school assignments for this home.

Get pre-qualified for a loan
At Zillow Home Loans, we can pre-qualify you in as little as 5 minutes with no impact to your credit score.An equal housing lender. NMLS #10287.
Sell for more on Zillow
Get a free Zillow Showcase℠ listing and you could sell for .
$1,312,100
2% more+ $26,242
With Zillow Showcase(estimated)
$1,338,342

