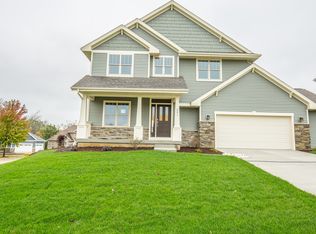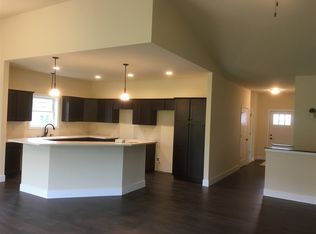Closed
$482,000
808 Maple Drive, Mount Horeb, WI 53572
3beds
2,020sqft
Single Family Residence
Built in 2016
0.35 Acres Lot
$496,300 Zestimate®
$239/sqft
$2,663 Estimated rent
Home value
$496,300
$471,000 - $521,000
$2,663/mo
Zestimate® history
Loading...
Owner options
Explore your selling options
What's special
Beautifully designed and thoughtfully cared for, this home offers a welcoming blend of charm and modern living. Two inviting living rooms, a cozy fireplace, a bright dining room, and a kitchen that?s truly the heart of the home with a large island and breakfast bar made for gathering and great for entertaining. Upstairs, the primary suite provides a private retreat with a walk-in closet and ensuite. The lower level, complete with tall ceilings and a large window that fills the space with natural light, providing a perfect opportunity to finish and make it your own. Set in a desirable neighborhood near Grundahl Park and just a short distance from the Military Ridge Trail this homes simply feel right the moment you walk through the door!
Zillow last checked: 8 hours ago
Listing updated: December 19, 2025 at 06:05am
Listed by:
Jessica Vezakis Pref:608-574-6654,
Century 21 Affiliated
Bought with:
Anne Larson
Source: WIREX MLS,MLS#: 2011955 Originating MLS: South Central Wisconsin MLS
Originating MLS: South Central Wisconsin MLS
Facts & features
Interior
Bedrooms & bathrooms
- Bedrooms: 3
- Bathrooms: 3
- Full bathrooms: 2
- 1/2 bathrooms: 1
Primary bedroom
- Level: Upper
- Area: 196
- Dimensions: 14 x 14
Bedroom 2
- Level: Upper
- Area: 110
- Dimensions: 10 x 11
Bedroom 3
- Level: Upper
- Area: 140
- Dimensions: 10 x 14
Bathroom
- Features: Stubbed For Bathroom on Lower, At least 1 Tub, Master Bedroom Bath: Full, Master Bedroom Bath
Dining room
- Level: Main
- Area: 168
- Dimensions: 12 x 14
Family room
- Level: Main
- Area: 322
- Dimensions: 14 x 23
Kitchen
- Level: Main
- Area: 252
- Dimensions: 14 x 18
Living room
- Level: Main
- Area: 210
- Dimensions: 14 x 15
Heating
- Natural Gas, Forced Air
Cooling
- Central Air
Appliances
- Included: Range/Oven, Refrigerator, Dishwasher, Microwave, Washer, Dryer, Water Softener
Features
- Walk-In Closet(s), Cathedral/vaulted ceiling, Breakfast Bar, Kitchen Island
- Flooring: Wood or Sim.Wood Floors
- Basement: Full,Exposed,Full Size Windows,8'+ Ceiling,Concrete
Interior area
- Total structure area: 2,020
- Total interior livable area: 2,020 sqft
- Finished area above ground: 2,020
- Finished area below ground: 0
Property
Parking
- Total spaces: 3
- Parking features: 3 Car, Attached, Garage Door Opener
- Attached garage spaces: 3
Features
- Levels: Two
- Stories: 2
- Patio & porch: Patio
Lot
- Size: 0.35 Acres
- Features: Sidewalks
Details
- Parcel number: 060614166181
- Zoning: Res
- Special conditions: Arms Length
Construction
Type & style
- Home type: SingleFamily
- Architectural style: Contemporary
- Property subtype: Single Family Residence
Materials
- Vinyl Siding
Condition
- 6-10 Years
- New construction: No
- Year built: 2016
Utilities & green energy
- Sewer: Public Sewer
- Water: Public
Community & neighborhood
Location
- Region: Mount Horeb
- Municipality: Mount Horeb
Price history
| Date | Event | Price |
|---|---|---|
| 12/19/2025 | Sold | $482,000-3.6%$239/sqft |
Source: | ||
| 12/9/2025 | Pending sale | $499,900$247/sqft |
Source: | ||
| 11/19/2025 | Contingent | $499,900$247/sqft |
Source: | ||
| 11/5/2025 | Listed for sale | $499,900-7.3%$247/sqft |
Source: | ||
| 11/3/2025 | Listing removed | $539,000$267/sqft |
Source: | ||
Public tax history
| Year | Property taxes | Tax assessment |
|---|---|---|
| 2024 | $8,451 +3.9% | $532,700 |
| 2023 | $8,137 +12.6% | $532,700 +52.2% |
| 2022 | $7,224 +0.6% | $349,900 |
Find assessor info on the county website
Neighborhood: 53572
Nearby schools
GreatSchools rating
- NAEarly Learning CenterGrades: PK-KDistance: 0.5 mi
- 7/10Mount Horeb Middle SchoolGrades: 6-8Distance: 1 mi
- 8/10Mount Horeb High SchoolGrades: 9-12Distance: 0.9 mi
Schools provided by the listing agent
- Elementary: Mount Horeb
- Middle: Mount Horeb
- High: Mount Horeb
- District: Mount Horeb
Source: WIREX MLS. This data may not be complete. We recommend contacting the local school district to confirm school assignments for this home.

Get pre-qualified for a loan
At Zillow Home Loans, we can pre-qualify you in as little as 5 minutes with no impact to your credit score.An equal housing lender. NMLS #10287.
Sell for more on Zillow
Get a free Zillow Showcase℠ listing and you could sell for .
$496,300
2% more+ $9,926
With Zillow Showcase(estimated)
$506,226
