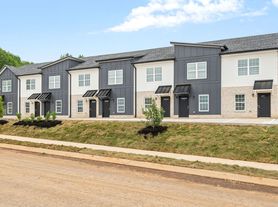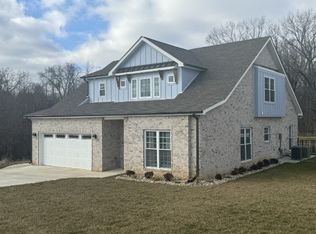Beautiful New Construction in Ross Farms and the Rossview School District! This stunning home features the desirable Primrose floor plan with 4 bedrooms, 2.5 baths, and over 2,100 square feet of thoughtfully designed living space. Part of the sought-after Classic Collection, it offers open-concept living, modern elegance, and functional design perfect for both entertaining and everyday comfort. The main level boasts an expansive primary suite with a walk-in closet, dual vanity sinks and a walk-in tiled shower for added convenience and privacy. The upgraded kitchen is a showstopper with quartz countertops, a stylish tile backsplash, pantry closet, and stainless-steel appliances including a refrigerator. Upstairs, you'll find three additional bedrooms, a full bathroom, and a spacious loft that can serve as a second living area, playroom, or home office. Highlights include: Luxury hard-surface flooring throughout the main living areas, covered front porch and back patio for outdoor enjoyment and Smart home features, including a Ring camera and 2" blinds. Located just minutes from Rossview Elementary, Middle & High Schools, with quick access to downtown Clarksville, Wilma Rudolph Blvd, shopping, dining, and entertainment. Exciting community amenities coming Summer 2026: clubhouse, fitness center, and pool!
House for rent
Accepts Zillow applications
$2,400/mo
808 Moray Ln, Clarksville, TN 37043
4beds
2,155sqft
Price may not include required fees and charges.
Single family residence
Available now
Small dogs OK
Central air
Hookups laundry
Attached garage parking
Heat pump
What's special
- 16 days |
- -- |
- -- |
Travel times
Facts & features
Interior
Bedrooms & bathrooms
- Bedrooms: 4
- Bathrooms: 3
- Full bathrooms: 2
- 1/2 bathrooms: 1
Heating
- Heat Pump
Cooling
- Central Air
Appliances
- Included: Dishwasher, Freezer, Microwave, Oven, Refrigerator, WD Hookup
- Laundry: Hookups
Features
- WD Hookup, Walk In Closet
- Flooring: Carpet, Tile
Interior area
- Total interior livable area: 2,155 sqft
Property
Parking
- Parking features: Attached, Off Street
- Has attached garage: Yes
- Details: Contact manager
Features
- Exterior features: Walk In Closet
Construction
Type & style
- Home type: SingleFamily
- Property subtype: Single Family Residence
Community & HOA
Location
- Region: Clarksville
Financial & listing details
- Lease term: 1 Year
Price history
| Date | Event | Price |
|---|---|---|
| 9/24/2025 | Sold | $360,000-2.3%$167/sqft |
Source: | ||
| 9/23/2025 | Listed for rent | $2,400$1/sqft |
Source: Zillow Rentals | ||
| 9/2/2025 | Pending sale | $368,390$171/sqft |
Source: | ||
| 9/2/2025 | Listing removed | $368,390$171/sqft |
Source: | ||
| 8/26/2025 | Price change | $368,390-1.1%$171/sqft |
Source: | ||

