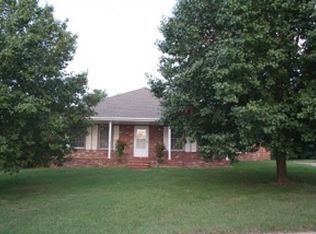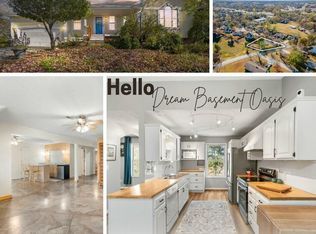Custom built, every inch of this home has meaning. Four large bedrooms, 3 full baths, 2 living areas, large eat-in kitchen that leads to a covered deck, tile countertops, lots of cabinets, woodburning fireplace, large master bedroom with a private bath, walkout basement, oversized 2 car garage that includes a workshop. Within walking distance of the Ozark park and library. Won't last. Call the listing agent to see today.
This property is off market, which means it's not currently listed for sale or rent on Zillow. This may be different from what's available on other websites or public sources.


