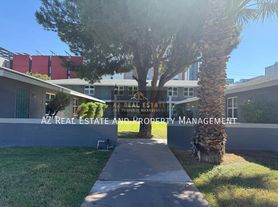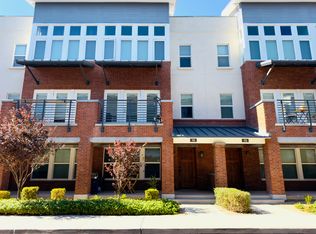Wonderful upgraded 2 bedroom 2 1/2 bath townhouse, with bonus 3rd room, and PRIVATE TWO CAR GARAGE located in the heart of the Roosevelt District in Downtown Phoenix. Nestled in McKinley Row an exclusive and coveted community offering the perfect blend of modern high-end features and the enchanting hallmarks of classic downtown Phoenix.
This townhouse features two rooms including a master suite, a gourmet eat-in kitchen with quartz counters overlooking the GREAT ROOM w/ private balcony on the second level, and pre-wired office or possible 3rd bedroom is found on the ground floor. This is a secured CORNER UNIT. Other features include easy upkeep with washer, dryer, and refrigerator included. This home is 100% move in ready.
When privacy matters yet proximity to everything is important, this just may be the perfect fit. Walk to restaurants, bars, museums, parks, shops, Farmers Markets, and the light rail.
Don't miss out, call us for an appointment today!
$2,950 includes HOA maintenance. $1500 security deposit (refundable). Cats and Small Dogs welcome. Pet Deposit is $300 and $150 for each additional pet and are refundable depending on move out condition of home, per lease requirements.
Available November 2025. 6 Month and 12 Month Lease Available. Tenant pays Utilities. Must have favorable credit score, no evictions, and make three times the amount of rent. Need Previous rental history. Application fee $47.00 per adult (non-refundable). Renters insurance is required.
Townhouse for rent
Accepts Zillow applications
$2,950/mo
808 N 4th Ave UNIT 18, Phoenix, AZ 85003
2beds
1,770sqft
Price may not include required fees and charges.
Townhouse
Available now
Cats, dogs OK
Central air
In unit laundry
Attached garage parking
What's special
Pre-wired officePrivate balconyPrivate two car garageModern high-end featuresQuartz countersGourmet eat-in kitchenSecured corner unit
- 52 days |
- -- |
- -- |
Zillow last checked: 9 hours ago
Listing updated: November 12, 2025 at 03:37pm
Travel times
Facts & features
Interior
Bedrooms & bathrooms
- Bedrooms: 2
- Bathrooms: 3
- Full bathrooms: 2
- 1/2 bathrooms: 1
Cooling
- Central Air
Appliances
- Included: Dishwasher, Disposal, Dryer, Range Oven, Refrigerator, Washer
- Laundry: In Unit
Interior area
- Total interior livable area: 1,770 sqft
Property
Parking
- Parking features: Attached, Off Street
- Has attached garage: Yes
- Details: Contact manager
Details
- Parcel number: 11139376
Construction
Type & style
- Home type: Townhouse
- Property subtype: Townhouse
Building
Management
- Pets allowed: Yes
Community & HOA
Location
- Region: Phoenix
Financial & listing details
- Lease term: 1 Year
Price history
| Date | Event | Price |
|---|---|---|
| 11/12/2025 | Price change | $2,950-7.7%$2/sqft |
Source: Zillow Rentals | ||
| 10/17/2025 | Price change | $3,195-8.6%$2/sqft |
Source: Zillow Rentals | ||
| 10/3/2025 | Listed for rent | $3,495+39.8%$2/sqft |
Source: Zillow Rentals | ||
| 2/28/2021 | Listing removed | -- |
Source: Owner | ||
| 11/2/2020 | Listing removed | $2,500$1/sqft |
Source: Owner | ||
Neighborhood: Central City
There are 2 available units in this apartment building

