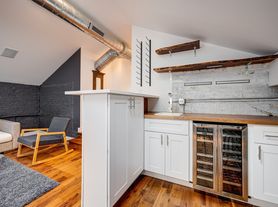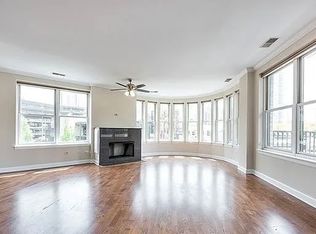Welcome to 808 N Greenview Ave, a bright and well-appointed two-bedroom, two-bath condo in a boutique elevator building with an attached, heated garage. Tucked away on quiet, tree-lined Greenview just off Chicago Avenue, this home offers a peaceful retreat with thoughtful design and modern comforts. Inside, you'll find a smart and spacious layout featuring a proper foyer, large bedrooms, and an open-concept living area that flows seamlessly. The kitchen is outfitted with stainless steel appliances, a generous island, pantry, extensive counter space, and ample cabinetry, making it ideal for cooking and entertaining. A custom gas fireplace anchors the living room and flows seamlessly into a separate, true dining space, complete with a custom-built-in wall bar that adds both style and function. From the living area, step onto the full walkout balcony-also accessible from both bedrooms-perfect for morning coffee or evening relaxation. The expansive primary suite features a walk-in closet with custom-built-in storage and a luxurious five-piece bath with a double vanity, whirlpool tub, and separate shower. The second bedroom is bright and versatile, ideal for guests or a home office. A second full bathroom with a tub provides added convenience.
Apartment for rent
Accepts Zillow applications
$3,658/mo
808 N Greenview Ave APT 3B, Chicago, IL 60642
2beds
1,500sqft
Price may not include required fees and charges.
Apartment
Available now
Cats OK
Central air
In unit laundry
Attached garage parking
Baseboard
What's special
Custom gas fireplaceGenerous islandExpansive primary suiteFull walkout balconyAmple cabinetryTrue dining spaceSmart and spacious layout
- 1 day |
- -- |
- -- |
Travel times
Facts & features
Interior
Bedrooms & bathrooms
- Bedrooms: 2
- Bathrooms: 2
- Full bathrooms: 2
Heating
- Baseboard
Cooling
- Central Air
Appliances
- Included: Dishwasher, Dryer, Washer
- Laundry: In Unit
Features
- Walk In Closet
- Furnished: Yes
Interior area
- Total interior livable area: 1,500 sqft
Property
Parking
- Parking features: Attached
- Has attached garage: Yes
- Details: Contact manager
Accessibility
- Accessibility features: Disabled access
Features
- Exterior features: Bicycle storage, Heating system: Baseboard, Walk In Closet
Details
- Parcel number: 17053250491008
Construction
Type & style
- Home type: Apartment
- Property subtype: Apartment
Building
Management
- Pets allowed: Yes
Community & HOA
Location
- Region: Chicago
Financial & listing details
- Lease term: 1 Year
Price history
| Date | Event | Price |
|---|---|---|
| 10/13/2025 | Listed for rent | $3,658$2/sqft |
Source: Zillow Rentals | ||
| 9/15/2025 | Sold | $547,500-0.5%$365/sqft |
Source: | ||
| 8/21/2025 | Pending sale | $550,000$367/sqft |
Source: | ||
| 7/26/2025 | Contingent | $550,000$367/sqft |
Source: | ||
| 7/22/2025 | Listed for sale | $550,000+29.4%$367/sqft |
Source: | ||

