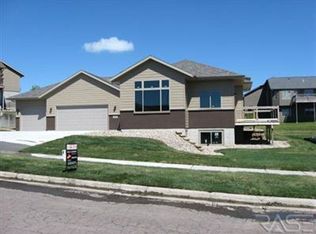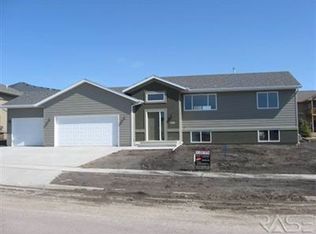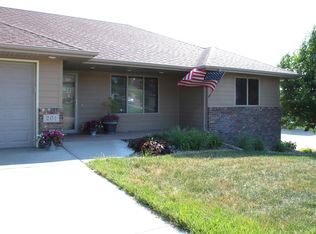Sold for $380,000 on 03/10/25
$380,000
808 N Quartz Ave, Brandon, SD 57005
5beds
2,123sqft
Single Family Residence
Built in 2009
9,517.86 Square Feet Lot
$381,800 Zestimate®
$179/sqft
$2,698 Estimated rent
Home value
$381,800
$359,000 - $405,000
$2,698/mo
Zestimate® history
Loading...
Owner options
Explore your selling options
What's special
Discover this fantastic multi-level home in Brandon! This spacious home features a thoughtful layout with bedrooms spread throughout multiple levels, providing ample privacy and space. The open main floor is perfect for entertaining and includes convenient main floor laundry and a half bath. You will find the master suite that features a large bedroom with a walk-in closet and en-suite bath on the upper level along with a second bedroom. Entering the lower level there is a family room and the third bedroom. Bedrooms four & five along with the full bath can be found in the basement level. Enjoy the outdoors with the fenced-in yard, complete with a handy storage shed. Oh yeah, don't forget to peak inside the garage to find that it is insulated, finished AND heated!
Zillow last checked: 8 hours ago
Listing updated: March 10, 2025 at 08:37am
Listed by:
Chris R Livingston,
Keller Williams Realty Sioux Falls
Bought with:
Brian Klarenbeek
Source: Realtor Association of the Sioux Empire,MLS#: 22500253
Facts & features
Interior
Bedrooms & bathrooms
- Bedrooms: 5
- Bathrooms: 3
- Full bathrooms: 2
- 1/2 bathrooms: 1
Heating
- Natural Gas
Cooling
- Central Air
Appliances
- Included: Electric Range, Dishwasher, Disposal, Refrigerator, Washer, Dryer
Features
- Vaulted Ceiling(s), Master Bath, Main Floor Laundry
- Flooring: Carpet, Laminate, Vinyl
- Basement: Full
Interior area
- Total structure area: 3,306
- Total interior livable area: 2,123 sqft
- Finished area above ground: 1,133
- Finished area below ground: 470
Property
Parking
- Total spaces: 3
- Parking features: Garage
- Garage spaces: 3
Features
- Levels: Multi/Split
- Patio & porch: Deck
- Fencing: Privacy
Lot
- Size: 9,517 sqft
Details
- Additional structures: Shed(s)
- Parcel number: 79981
Construction
Type & style
- Home type: SingleFamily
- Architectural style: Multi Level
- Property subtype: Single Family Residence
Materials
- Wood Siding
- Roof: Composition
Condition
- Year built: 2009
Utilities & green energy
- Sewer: Public Sewer
- Water: Public
Community & neighborhood
Location
- Region: Brandon
- Subdivision: Stone Ridge Estates
Other
Other facts
- Listing terms: Conventional
- Road surface type: Curb and Gutter
Price history
| Date | Event | Price |
|---|---|---|
| 3/10/2025 | Sold | $380,000-1.3%$179/sqft |
Source: | ||
| 2/18/2025 | Price change | $384,900-2.5%$181/sqft |
Source: | ||
| 1/9/2025 | Listed for sale | $394,900$186/sqft |
Source: | ||
| 1/8/2025 | Listing removed | $394,900$186/sqft |
Source: | ||
| 12/9/2024 | Price change | $394,900-1.3%$186/sqft |
Source: | ||
Public tax history
| Year | Property taxes | Tax assessment |
|---|---|---|
| 2024 | $4,006 -6.8% | $311,300 +3.4% |
| 2023 | $4,300 +7.4% | $301,100 +13.7% |
| 2022 | $4,005 +1.6% | $264,800 +5.1% |
Find assessor info on the county website
Neighborhood: 57005
Nearby schools
GreatSchools rating
- 10/10Brandon Elementary - 03Grades: PK-4Distance: 0.9 mi
- 9/10Brandon Valley Middle School - 02Grades: 7-8Distance: 0.8 mi
- 7/10Brandon Valley High School - 01Grades: 9-12Distance: 1.3 mi
Schools provided by the listing agent
- Elementary: Brandon ES
- Middle: Brandon Valley MS
- High: Brandon Valley HS
- District: Brandon Valley 49-2
Source: Realtor Association of the Sioux Empire. This data may not be complete. We recommend contacting the local school district to confirm school assignments for this home.

Get pre-qualified for a loan
At Zillow Home Loans, we can pre-qualify you in as little as 5 minutes with no impact to your credit score.An equal housing lender. NMLS #10287.


