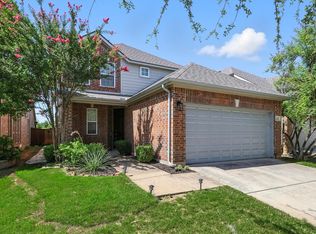10/10 School Rating. Large Sqft Single Family Home. Newly built with premium upgrades. Large Game room, Office room and workshop space in 2.5 car garage.
Rare opportunity to become a part of the Harvest community, ARGYLE ISD in a recent built 2019 Single Family Home. This amazing home features 4 large bedrooms (1 Master suite and a bed room downstairs) with 3 full bathrooms, a perfect work from home office Room (downstairs), a large Game Room (Upstairs) ideal for entertaining, Large Side Yard, 2.5 Car covered Parking space (accommodates small workshop space) with a wide open floor plan main living space and high vaulted ceiling. List of upgrades include farmhouse kitchen sink, luxury vinyl flooring throughout the main floor, office French doors, pedestal island, stainless steel appliances, upgraded kitchen and bath countertops and a dedicated work space in garage. Home faces a serene greenspace out front (HOA Maintained) with easy access to the nearby kid friendly neighborhood providing 3 swimming pools, 3 gyms and numerous barbeque and family gathering areas. Basically, enjoy being a part of all that the Harvest community offers. The home is unfurnished but includes the basic appliances like Fridge, washer/Dryer including 50mbps internet access and cable with HOA. Pets (Dogs/Cats) allowed upon Owners review.
The home is unfurnished but includes the basic appliances like Fridge, washer/Dryer including Free 50mbps internet access and cable. Pets (Dogs/Cats) allowed upon Owners review
House for rent
Accepts Zillow applications
$3,200/mo
808 Parkside Dr, Argyle, TX 76226
4beds
2,700sqft
Price may not include required fees and charges.
Single family residence
Available now
Cats, dogs OK
Central air
In unit laundry
Attached garage parking
Forced air
What's special
Office roomLarge side yardWide open floor planLarge sqftLarge game roomHigh vaulted ceilingSerene greenspace out front
- 61 days
- on Zillow |
- -- |
- -- |
Travel times
Facts & features
Interior
Bedrooms & bathrooms
- Bedrooms: 4
- Bathrooms: 3
- Full bathrooms: 3
Heating
- Forced Air
Cooling
- Central Air
Appliances
- Included: Dishwasher, Dryer, Washer
- Laundry: In Unit
Features
- Flooring: Hardwood
Interior area
- Total interior livable area: 2,700 sqft
Property
Parking
- Parking features: Attached, Off Street
- Has attached garage: Yes
- Details: Contact manager
Features
- Exterior features: Bicycle storage, Heating system: Forced Air
Details
- Parcel number: R718113
Construction
Type & style
- Home type: SingleFamily
- Property subtype: Single Family Residence
Community & HOA
Location
- Region: Argyle
Financial & listing details
- Lease term: 1 Year
Price history
| Date | Event | Price |
|---|---|---|
| 8/10/2025 | Price change | $3,200-1.5%$1/sqft |
Source: Zillow Rentals | ||
| 7/29/2025 | Price change | $3,250-3%$1/sqft |
Source: Zillow Rentals | ||
| 7/19/2025 | Price change | $3,349-4.3%$1/sqft |
Source: Zillow Rentals | ||
| 7/13/2025 | Price change | $3,499-4.1%$1/sqft |
Source: Zillow Rentals | ||
| 7/10/2025 | Price change | $3,650-1.4%$1/sqft |
Source: Zillow Rentals | ||
![[object Object]](https://photos.zillowstatic.com/fp/79c796db7d161dcade2589729433d24a-p_i.jpg)
