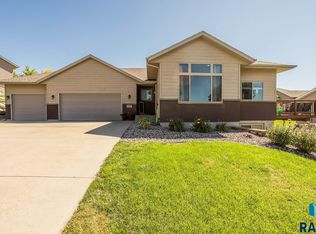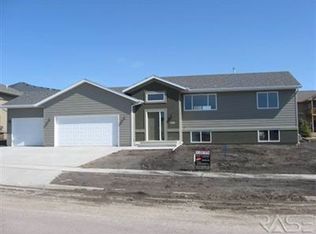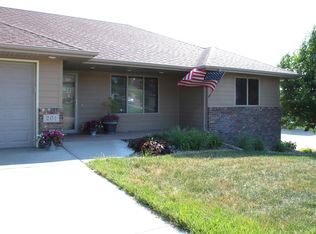Multi level homes offer great varied levels of living space for families. An open floor plan on the main level offers kitchen, dining and formal living space with a back entry from garage leading to main floor laundry and a powder room for guests. Upper level: Master bedroom w/walk in closet and pass through to full bath and also add in a large 2nd bedroom. The 3rd level which is down from the main is set up for family entertainment! Large open living space containing a wet bar and gas fireplace. A spot for games and then one to enjoy movies. Take the next level down and you have the perfect spot for those teenagers! 2 comfortable bedrooms and a full bath equipped with jacuzzi tub. The 3 car garage is heated and provides an abundance of storage. Sprinkler system to landscaped yard & under ground fence.
This property is off market, which means it's not currently listed for sale or rent on Zillow. This may be different from what's available on other websites or public sources.



