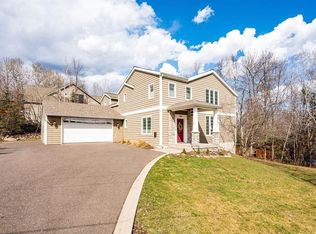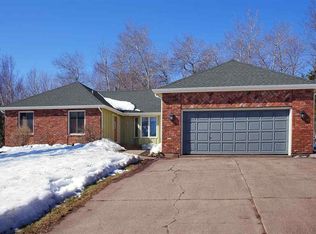Sold for $701,000
$701,000
808 Ridgewood Rd, Duluth, MN 55804
5beds
3,345sqft
Single Family Residence
Built in 1998
0.32 Acres Lot
$771,000 Zestimate®
$210/sqft
$3,866 Estimated rent
Home value
$771,000
$686,000 - $871,000
$3,866/mo
Zestimate® history
Loading...
Owner options
Explore your selling options
What's special
Amazing home in Duluth’s Hidden Valley neighborhood! This home offers 5 bedrooms/4 bathrooms with many updates and an over-sized attached 2-car garage! The living room offers floor to ceiling windows with amazing views of the wooded backyard and a gas fireplace to lounge around. The informal dining room has quick access to the outside deck to enjoy (seasonal views of Lake Superior). The kitchen area has lots of storage space, new stainless steel refrigerator, new induction cooktop, new garbage disposal, and new kitchen sink/faucet. The home has newer flooring, newer roof, central air conditioning, and maintenance-free steel siding. The spacious main floor bedroom has vaulted ceilings, walk-in closet, and large full bath! The main floor also offers a large laundry area and half bath. The upstairs area has 2 large bedrooms, loft area, and full bathroom. One of the upstairs bedrooms has access to a deck area with amazing views. Downstairs you will find another cozy family room with a gas fireplace and access to the lower deck area. The downstairs also has 2 bedrooms, 3/4 bath with an electric sauna. Schedule a showing today!
Zillow last checked: 8 hours ago
Listing updated: September 08, 2025 at 04:22pm
Listed by:
Cody Oakland 218-428-1178,
eXp Realty, LLC- MN
Bought with:
Deanna Bennett, MN 20093680
Messina & Associates Real Estate
Source: Lake Superior Area Realtors,MLS#: 6114035
Facts & features
Interior
Bedrooms & bathrooms
- Bedrooms: 5
- Bathrooms: 4
- Full bathrooms: 2
- 3/4 bathrooms: 1
- 1/2 bathrooms: 1
- Main level bedrooms: 1
Primary bedroom
- Level: Main
- Area: 181.5 Square Feet
- Dimensions: 11 x 16.5
Bedroom
- Level: Basement
- Area: 128.7 Square Feet
- Dimensions: 9.9 x 13
Bedroom
- Level: Basement
- Area: 121.2 Square Feet
- Dimensions: 12 x 10.1
Bedroom
- Level: Upper
- Area: 162.84 Square Feet
- Dimensions: 13.8 x 11.8
Bedroom
- Level: Upper
- Area: 172.86 Square Feet
- Dimensions: 13.4 x 12.9
Dining room
- Level: Main
- Area: 90 Square Feet
- Dimensions: 9 x 10
Kitchen
- Level: Main
- Area: 236.5 Square Feet
- Dimensions: 11 x 21.5
Living room
- Level: Main
- Area: 248 Square Feet
- Dimensions: 16 x 15.5
Living room
- Level: Basement
- Area: 273.6 Square Feet
- Dimensions: 17.1 x 16
Loft
- Level: Upper
- Area: 182.4 Square Feet
- Dimensions: 16 x 11.4
Office
- Level: Main
- Area: 120 Square Feet
- Dimensions: 12 x 10
Heating
- Forced Air, Natural Gas
Cooling
- Central Air
Features
- Basement: Full
- Number of fireplaces: 2
- Fireplace features: Gas
Interior area
- Total interior livable area: 3,345 sqft
- Finished area above ground: 2,145
- Finished area below ground: 1,200
Property
Parking
- Total spaces: 2
- Parking features: Attached
- Attached garage spaces: 2
Lot
- Size: 0.32 Acres
- Dimensions: 100 x 140
Details
- Parcel number: 010216700410
Construction
Type & style
- Home type: SingleFamily
- Architectural style: Traditional
- Property subtype: Single Family Residence
Materials
- Steel Siding, Frame/Wood
- Foundation: Concrete Perimeter
Condition
- Previously Owned
- Year built: 1998
Utilities & green energy
- Electric: Minnesota Power
- Sewer: Public Sewer
- Water: Public
Community & neighborhood
Location
- Region: Duluth
Price history
| Date | Event | Price |
|---|---|---|
| 7/9/2024 | Sold | $701,000+3.1%$210/sqft |
Source: | ||
| 6/9/2024 | Pending sale | $680,000$203/sqft |
Source: | ||
| 6/6/2024 | Listed for sale | $680,000+4.6%$203/sqft |
Source: | ||
| 8/24/2023 | Sold | $650,000-3.7%$194/sqft |
Source: | ||
| 7/28/2023 | Pending sale | $675,000$202/sqft |
Source: | ||
Public tax history
| Year | Property taxes | Tax assessment |
|---|---|---|
| 2024 | $8,526 +2.7% | $670,200 +14.6% |
| 2023 | $8,304 +8.8% | $584,700 +7.4% |
| 2022 | $7,632 -0.8% | $544,300 +17.5% |
Find assessor info on the county website
Neighborhood: Congdon Park
Nearby schools
GreatSchools rating
- 8/10Congdon Park Elementary SchoolGrades: K-5Distance: 0.8 mi
- 7/10Ordean East Middle SchoolGrades: 6-8Distance: 0.8 mi
- 10/10East Senior High SchoolGrades: 9-12Distance: 1 mi
Get pre-qualified for a loan
At Zillow Home Loans, we can pre-qualify you in as little as 5 minutes with no impact to your credit score.An equal housing lender. NMLS #10287.
Sell with ease on Zillow
Get a Zillow Showcase℠ listing at no additional cost and you could sell for —faster.
$771,000
2% more+$15,420
With Zillow Showcase(estimated)$786,420

