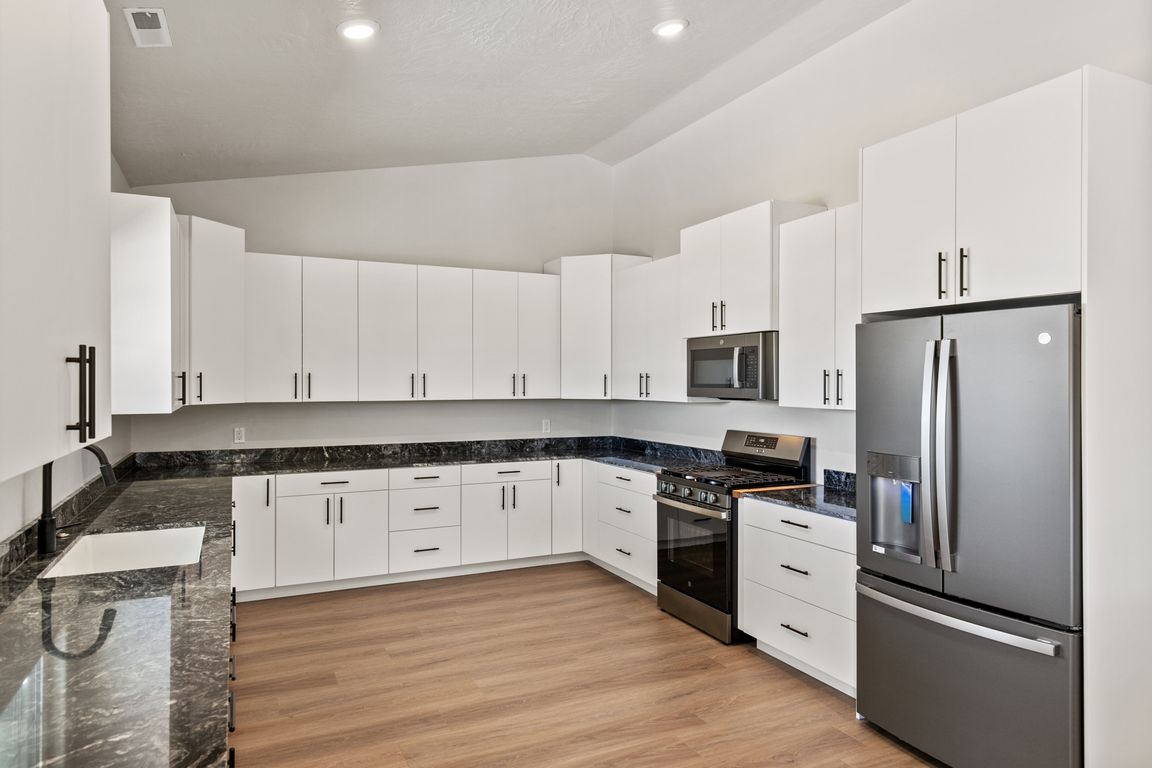
For salePrice cut: $14K (8/22)
$670,000
5beds
3,200sqft
808 S 1750 W, Cedar City, UT 84720
5beds
3,200sqft
Single family residence
Built in 2005
0.26 Acres
2 Garage spaces
$209 price/sqft
What's special
Modern styleRv parkingBrand-new landscapingWalkout basementLarge deckFull kitchenGourmet kitchen
Leigh Hill Beauty! This beautifully remodeled 3,200 sq ft home offers flexibility, modern style, and unbeatable views of Cedar Mountain. The main level features three bedrooms, a gourmet kitchen with brand-new appliances, and a bright open layout that is perfect for entertaining. A large deck off the main level with french ...
- 67 days
- on Zillow |
- 1,177 |
- 39 |
Source: ICBOR,MLS#: 111890
Travel times
Kitchen
Living Room
Primary Bedroom
Zillow last checked: 7 hours ago
Listing updated: August 21, 2025 at 10:21pm
Listed by:
Nicole Younger,
Address By Design,
Holly Christopulos
Source: ICBOR,MLS#: 111890
Facts & features
Interior
Bedrooms & bathrooms
- Bedrooms: 5
- Bathrooms: 4
- Full bathrooms: 3
- 1/2 bathrooms: 1
Primary bedroom
- Features: Double Vanity, Recessed Lighting, Stone Counters, Walk-In Closet(s)
- Level: Main
Bedroom 2
- Level: Main
Bedroom 3
- Features: Recessed Lighting
- Level: Main
Bedroom 4
- Level: Basement
Bedroom 5
- Level: Basement
Full bathroom
- Features: Stone Counters
- Level: Main
Kitchen
- Features: Breakfast Bar, Kitchen Island
- Level: Basement
Kitchen
- Features: Eat-in Kitchen, Entrance Foyer, Kitchen Island, Pantry, Recessed Lighting, Stone Counters, Breakfast Bar
- Level: Main
Laundry
- Level: Basement
Living room
- Features: Ceiling Fan(s), Open Floorplan, Recessed Lighting
- Level: Main
Heating
- Forced Air, Natural Gas
Cooling
- Central Air, Ceiling Fan(s)
Appliances
- Included: Range, Dishwasher, Disposal, Microwave, Refrigerator
Features
- Flooring: Luxury Vinyl, Carpet
- Windows: Double Pane Windows
- Basement: Walk-Up Access,Walk Out/Daylight
- Has fireplace: No
Interior area
- Total structure area: 3,200
- Total interior livable area: 3,200 sqft
- Finished area above ground: 1,700
- Finished area below ground: 1,500
Property
Parking
- Total spaces: 2
- Parking features: Garage Door Opener
- Garage spaces: 2
Features
- Patio & porch: Deck, Deck Covered, Patio, Patio Covered
- Exterior features: Sidewalk
- Fencing: Fenced
Lot
- Size: 0.26 Acres
- Features: Landscaped
Details
- Parcel number: B140200310000
- Zoning: R
Construction
Type & style
- Home type: SingleFamily
- Architectural style: Ranch/Rambler
- Property subtype: Single Family Residence
Materials
- Shingles, Stucco
Condition
- Updated/Remodeled
- New construction: No
- Year built: 2005
Utilities & green energy
- Water: Other
- Utilities for property: Electricity Available, Natural Gas Available, Sewer Connected
Community & HOA
Community
- Subdivision: Royal Hunte
HOA
- Has HOA: No
Location
- Region: Cedar City
Financial & listing details
- Price per square foot: $209/sqft
- Tax assessed value: $568,396
- Annual tax amount: $2,343
- Date on market: 6/19/2025
- Road surface type: Paved