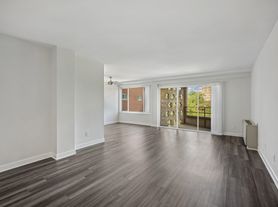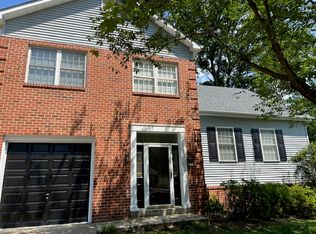Welcome to Foxcroft Heights, a hidden gem just minutes from the Pentagon and downtown DC. This beautifully updated 3-level townhome offers hardwood floors, fresh paint, open floor plan and a modern kitchen with quartz countertops and stainless steel appliances.
The layout is flexible: two light-filled bedrooms upstairs, plus a finished walkout basement with full bath ideal for a home office, guest suite, or rec room. Enjoy a front yard and private parking for two cars in back.
Beyond the home, the neighborhood shines. Foxcroft Heights is a tight-knit, three-block community with an active association, group chat, and lively alley parties twice a year. Foxcroft Heights Park has the best playground views in Arlington. Local favorites like Dama's Ethiopian (and soon Dama's Pizza) and One Stop Auto are right on the block.
Commuters will love the easy access to I-395, Columbia Pike, Pentagon Metro, and Pentagon Row, plus the ability to walk to DC monument views and July 4th fireworks.
Preferred term is 12-24 months.
First month's rent + one-month deposit due at move-in.
Owner pays for water, sewer and normal refuse service.
Tenant responsible for natural gas, electric, internet/cable.
Tenant responsible for yard maintenance and shoveling in the rare event of snow.
Pets considered case by case.
No smoking.
Townhouse for rent
Accepts Zillow applications
$3,200/mo
808 S Oak St, Arlington, VA 22204
2beds
1,487sqft
Price may not include required fees and charges.
Townhouse
Available now
Cats, dogs OK
Window unit
Hookups laundry
Off street parking
-- Heating
What's special
Open floor planFront yardHardwood floors
- 16 days
- on Zillow |
- -- |
- -- |
Travel times
Facts & features
Interior
Bedrooms & bathrooms
- Bedrooms: 2
- Bathrooms: 2
- Full bathrooms: 2
Cooling
- Window Unit
Appliances
- Included: Dishwasher, Freezer, Microwave, Oven, Refrigerator, WD Hookup
- Laundry: Hookups
Features
- WD Hookup
- Flooring: Hardwood, Tile
Interior area
- Total interior livable area: 1,487 sqft
Property
Parking
- Parking features: Off Street
- Details: Contact manager
Features
- Exterior features: Cable not included in rent, Electricity not included in rent, Gas not included in rent, Internet not included in rent, Sewage included in rent, Water included in rent
Details
- Parcel number: 25027019
Construction
Type & style
- Home type: Townhouse
- Property subtype: Townhouse
Utilities & green energy
- Utilities for property: Sewage, Water
Building
Management
- Pets allowed: Yes
Community & HOA
Location
- Region: Arlington
Financial & listing details
- Lease term: 1 Year
Price history
| Date | Event | Price |
|---|---|---|
| 9/19/2025 | Listed for rent | $3,200$2/sqft |
Source: Zillow Rentals | ||
| 3/28/2012 | Sold | $369,000$248/sqft |
Source: Public Record | ||
| 2/25/2012 | Pending sale | $369,000$248/sqft |
Source: RE/MAX ALLEGIANCE #AR7774882 | ||
| 2/16/2012 | Listed for sale | $369,000+163.8%$248/sqft |
Source: RE/MAX Allegiance #AR7774882 | ||
| 4/11/2002 | Sold | $139,900+21.4%$94/sqft |
Source: Public Record | ||

