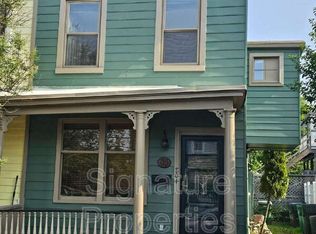Sold for $347,600 on 07/23/25
$347,600
808 Spring St, Richmond, VA 23220
2beds
1,171sqft
Townhouse, Single Family Residence
Built in 1910
1,232.75 Square Feet Lot
$350,800 Zestimate®
$297/sqft
$1,802 Estimated rent
Home value
$350,800
$316,000 - $389,000
$1,802/mo
Zestimate® history
Loading...
Owner options
Explore your selling options
What's special
Nestled in the heart of Oregon Hill, 808 Spring Street blends historic charm with modern comfort just steps from some of Richmond’s most iconic spots. As you step inside, you're greeted by an inviting living room filled with natural light from a stunning floor-to-ceiling window. A decorative fireplace adds warmth and character, creating a cozy atmosphere to relax or entertain. Down the hall, a quaint dining room awaits with a generously sized closet—perfect for additional storage or conversion into a flexible office nook. The kitchen is both functional and stylish, featuring butcher block countertops, gas cooking, and plenty of cabinet space. A full bathroom and laundry area complete the main level for added convenience. Upstairs, you’ll find two spacious bedrooms, each with abundant closet space—rare for a home of this era. Step outside to a private rear patio, perfect for enjoying your morning coffee or an evening unwind, plus a backyard storage shed for bikes, tools, or seasonal items. Recent upgrades offer peace of mind and energy efficiency, including a new HVAC system (2020), water heater (2020), and both upper and lower roofs (2020). Enjoy unbeatable walkability to Belle Isle, Hollywood Cemetery, and the James River Park System. You're just minutes from VCU, downtown Richmond, the Fan, and a growing selection of coffee shops, breweries, and local eateries. Quick access to I-95 and the Downtown Expressway makes commuting around the city a breeze. Don't miss your chance to own a beautifully updated home in one of Richmond’s most vibrant and walkable neighborhoods—where historic charm, modern comfort, and city living come together seamlessly.
Zillow last checked: 8 hours ago
Listing updated: July 23, 2025 at 05:58pm
Listed by:
Brad Ruckart membership@therealbrokerage.com,
Real Broker LLC
Bought with:
Kelly Trask, 0225212083
Samson Properties
Source: CVRMLS,MLS#: 2516842 Originating MLS: Central Virginia Regional MLS
Originating MLS: Central Virginia Regional MLS
Facts & features
Interior
Bedrooms & bathrooms
- Bedrooms: 2
- Bathrooms: 1
- Full bathrooms: 1
Primary bedroom
- Description: Built-in storage, closet
- Level: Second
- Dimensions: 0 x 0
Bedroom 2
- Description: Large closet
- Level: Second
- Dimensions: 0 x 0
Dining room
- Description: Non-working fireplace, large closet
- Level: First
- Dimensions: 0 x 0
Other
- Description: Tub & Shower
- Level: First
Kitchen
- Description: White cabinetry, butcher block countertops
- Level: First
- Dimensions: 0 x 0
Living room
- Description: Natural light, non-working fireplace
- Level: First
- Dimensions: 0 x 0
Heating
- Forced Air, Natural Gas
Cooling
- Electric
Appliances
- Included: Dryer, Washer/Dryer Stacked, Dishwasher, Gas Cooking, Gas Water Heater, Microwave, Oven, Refrigerator, Stove, Washer
- Laundry: Stacked
Features
- Ceiling Fan(s), High Ceilings
- Flooring: Laminate, Wood
- Has basement: No
- Attic: Access Only
- Number of fireplaces: 4
- Fireplace features: Decorative, Masonry
Interior area
- Total interior livable area: 1,171 sqft
- Finished area above ground: 1,171
- Finished area below ground: 0
Property
Parking
- Parking features: On Street
- Has uncovered spaces: Yes
Features
- Levels: Two
- Stories: 2
- Patio & porch: Front Porch, Porch
- Exterior features: Porch
- Pool features: None
- Fencing: Back Yard,Fenced,Privacy
- Waterfront features: Walk to Water
Lot
- Size: 1,232 sqft
Details
- Additional structures: Shed(s)
- Parcel number: W0000167033
- Zoning description: R-7
- Special conditions: Corporate Listing
Construction
Type & style
- Home type: Townhouse
- Architectural style: Row House,Two Story
- Property subtype: Townhouse, Single Family Residence
- Attached to another structure: Yes
Materials
- Plaster, Wood Siding
- Roof: Flat,Shingle
Condition
- Resale
- New construction: No
- Year built: 1910
Utilities & green energy
- Sewer: Public Sewer
- Water: Public
Community & neighborhood
Security
- Security features: Smoke Detector(s)
Location
- Region: Richmond
- Subdivision: None
Other
Other facts
- Ownership: Corporate
- Ownership type: Corporation
Price history
| Date | Event | Price |
|---|---|---|
| 7/23/2025 | Sold | $347,600-0.7%$297/sqft |
Source: | ||
| 6/30/2025 | Pending sale | $349,900$299/sqft |
Source: | ||
| 6/25/2025 | Listed for sale | $349,900+125.7%$299/sqft |
Source: | ||
| 6/6/2024 | Listing removed | -- |
Source: Zillow Rentals | ||
| 5/29/2024 | Listed for rent | $1,795$2/sqft |
Source: Zillow Rentals | ||
Public tax history
| Year | Property taxes | Tax assessment |
|---|---|---|
| 2024 | $3,204 +3.5% | $267,000 +3.5% |
| 2023 | $3,096 | $258,000 |
| 2022 | $3,096 +13.7% | $258,000 +13.7% |
Find assessor info on the county website
Neighborhood: Oregon Hill
Nearby schools
GreatSchools rating
- 8/10William Fox Elementary SchoolGrades: PK-5Distance: 1.4 mi
- 5/10Binford Middle SchoolGrades: 6-8Distance: 0.9 mi
- 4/10Thomas Jefferson High SchoolGrades: 9-12Distance: 2.9 mi
Schools provided by the listing agent
- Elementary: Fox
- Middle: Dogwood
- High: Thomas Jefferson
Source: CVRMLS. This data may not be complete. We recommend contacting the local school district to confirm school assignments for this home.
Get a cash offer in 3 minutes
Find out how much your home could sell for in as little as 3 minutes with a no-obligation cash offer.
Estimated market value
$350,800
Get a cash offer in 3 minutes
Find out how much your home could sell for in as little as 3 minutes with a no-obligation cash offer.
Estimated market value
$350,800
