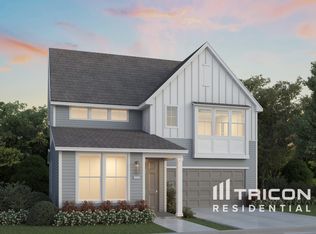Welcome to 808 Stratford Dr, Bedford, TX 76021! This stunning 3-bedroom, 2-bathroom home offers luxury and comfort in a prime location. Step into a spacious open floor plan with high ceilings and large windows, creating an elegant and inviting atmosphere. The gourmet kitchen features granite countertops, stainless steel appliances, and a large island, perfect for meal prep and casual dining. The expansive master suite boasts a walk-in closet and an en-suite bathroom with a soaking tub and double vanity, providing a private retreat for relaxation. With four generous bedrooms and three full bathrooms, there is ample space for everyone, whether you need a home office, a playroom, or a guest suite. Enjoy outdoor living in the beautifully landscaped backyard with a covered patio, ideal for entertaining or unwinding after a long day. Located in the desirable North Richland Hills community, you'll be close to excellent schools, shopping, dining, and recreational facilities, with easy access to major highways for a smooth commute. Join a vibrant, family-friendly community with parks, walking trails, and events throughout the year. This beautiful home won't last long. Schedule a viewing today!
House for rent
$2,400/mo
808 Stratford Dr, Bedford, TX 76021
3beds
1,908sqft
Price may not include required fees and charges.
Single family residence
Available now
Cats, small dogs OK
-- A/C
-- Laundry
-- Parking
-- Heating
What's special
Beautifully landscaped backyardHigh ceilingsStainless steel appliancesLarge windowsGranite countertopsCovered patioEn-suite bathroom
- 50 days
- on Zillow |
- -- |
- -- |
Travel times
Looking to buy when your lease ends?
Consider a first-time homebuyer savings account designed to grow your down payment with up to a 6% match & 4.15% APY.
Facts & features
Interior
Bedrooms & bathrooms
- Bedrooms: 3
- Bathrooms: 2
- Full bathrooms: 2
Features
- Walk In Closet
Interior area
- Total interior livable area: 1,908 sqft
Property
Parking
- Details: Contact manager
Features
- Exterior features: Brick, Walk In Closet
Details
- Parcel number: 02962721
Construction
Type & style
- Home type: SingleFamily
- Property subtype: Single Family Residence
Community & HOA
Location
- Region: Bedford
Financial & listing details
- Lease term: Contact For Details
Price history
| Date | Event | Price |
|---|---|---|
| 8/9/2025 | Price change | $2,400-5.9%$1/sqft |
Source: Zillow Rentals | ||
| 7/2/2025 | Listed for rent | $2,550-1.7%$1/sqft |
Source: Zillow Rentals | ||
| 10/16/2024 | Listing removed | $2,595$1/sqft |
Source: Zillow Rentals | ||
| 5/16/2024 | Sold | -- |
Source: NTREIS #20481724 | ||
| 4/11/2024 | Pending sale | $280,000$147/sqft |
Source: NTREIS #20481724 | ||
![[object Object]](https://photos.zillowstatic.com/fp/8ee06a7d572becbef2c8ace83cd6fdb8-p_i.jpg)
