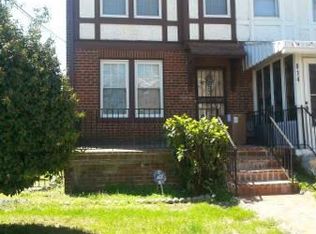Sold for $800,000 on 08/04/23
$800,000
808 Tuckerman St NW, Washington, DC 20011
3beds
2,052sqft
Townhouse
Built in 1933
1,891 Square Feet Lot
$774,300 Zestimate®
$390/sqft
$4,580 Estimated rent
Home value
$774,300
$736,000 - $813,000
$4,580/mo
Zestimate® history
Loading...
Owner options
Explore your selling options
What's special
Welcome home to this lovely 3-level end unit rowhome, featuring 3 bedrooms and 3.5 bathrooms situated on a quiet, no cut-through street. Built by acclaimed architect Harry Wardman, whose architecturally inspiring homes are known for their high quality building materials and spacious interiors. With its open floor plan, hardwood floors, recessed lighting, and large windows, this charming residence offers a comfortable and inviting living space. A spacious backyard, garage parking, private driveway, and a finished lower level further enhance its appeal. As you approach the home, you'll be greeted by a welcoming front porch—an ideal spot to enjoy your morning coffee or indulge in a good book. Upon entering the main level, an open living room, dining room, office, kitchen, and half bath await. The updated kitchen boasts stainless steel appliances, ample cabinet storage, and a beautiful tile backsplash. Moving to the upper level, you'll discover three sun-filled bedrooms, including a generously sized primary bedroom with sunny eastern exposure that can easily fit a king size bed. Just outside the primary bedroom lies a luxurious bathroom. The other two bedrooms share a well-appointed bathroom as well which allows for a private primary bath. The flexible and tall finished basement is complete with a full bathroom, laundry area, and workshop, along with convenient access to the garage and separate entrance. This versatile space can be transformed into an additional living room, play room, craft room, music room, or rental — the options are endless. The backyard oasis also features a garden - a perfect place for your summer parties. The garden boasts rare native plants, plum and fig trees, raspberries, strawberries, herbs, and vegetables. Irrigated raised garden beds make gardening a breeze. Located minutes from Whole Foods, the Parks at Walter Reed, Takoma Park, and Silver Spring. Walk to Safeway, the post office, renowned DC restaurants, a new dog park, playgrounds, splash park, an incredible year-round indoor 17 lane pool and gym, and so much more.
Zillow last checked: 8 hours ago
Listing updated: August 09, 2023 at 07:29am
Listed by:
Jeff Chreky 301-455-1441,
Compass,
Listing Team: Mollaan Babbington Group, Co-Listing Team: Mollaan Babbington Group,Co-Listing Agent: Margaret M. Babbington 240-460-4007,
Compass
Bought with:
Jocelyn Vas, SP98372571
RLAH @properties
Source: Bright MLS,MLS#: DCDC2104912
Facts & features
Interior
Bedrooms & bathrooms
- Bedrooms: 3
- Bathrooms: 4
- Full bathrooms: 3
- 1/2 bathrooms: 1
- Main level bathrooms: 1
Basement
- Area: 744
Heating
- Forced Air, Electric
Cooling
- Central Air, Electric
Appliances
- Included: Electric Water Heater
Features
- Basement: Finished
- Has fireplace: No
Interior area
- Total structure area: 2,232
- Total interior livable area: 2,052 sqft
- Finished area above ground: 1,488
- Finished area below ground: 564
Property
Parking
- Total spaces: 2
- Parking features: Built In, Attached, Off Street
- Attached garage spaces: 1
Accessibility
- Accessibility features: None
Features
- Levels: Three
- Stories: 3
- Pool features: None
Lot
- Size: 1,891 sqft
- Features: Urban Land-Sassafras-Chillum
Details
- Additional structures: Above Grade, Below Grade
- Parcel number: 2977//0108
- Zoning: RES
- Special conditions: Standard
Construction
Type & style
- Home type: Townhouse
- Architectural style: Colonial
- Property subtype: Townhouse
Materials
- Brick
- Foundation: Other
Condition
- New construction: No
- Year built: 1933
Utilities & green energy
- Sewer: Private Sewer
- Water: Public
Community & neighborhood
Location
- Region: Washington
- Subdivision: Brightwood
Other
Other facts
- Listing agreement: Exclusive Right To Sell
- Ownership: Fee Simple
Price history
| Date | Event | Price |
|---|---|---|
| 8/4/2023 | Sold | $800,000+6.8%$390/sqft |
Source: | ||
| 7/23/2023 | Pending sale | $749,000$365/sqft |
Source: | ||
| 7/20/2023 | Listed for sale | $749,000+8.6%$365/sqft |
Source: | ||
| 7/14/2020 | Sold | $690,000+10.4%$336/sqft |
Source: Public Record | ||
| 6/26/2020 | Listed for sale | $625,000+48.8%$305/sqft |
Source: Compass #DCDC473808 | ||
Public tax history
| Year | Property taxes | Tax assessment |
|---|---|---|
| 2025 | $5,833 -0.2% | $776,090 +0.2% |
| 2024 | $5,846 +11.9% | $774,820 +5.8% |
| 2023 | $5,222 +9.1% | $732,350 +10.3% |
Find assessor info on the county website
Neighborhood: Manor Park
Nearby schools
GreatSchools rating
- 8/10Whittier Education CampusGrades: PK-5Distance: 0.3 mi
- 5/10Ida B. Wells Middle SchoolGrades: 6-8Distance: 0.3 mi
- 4/10Coolidge High SchoolGrades: 9-12Distance: 0.3 mi
Schools provided by the listing agent
- District: District Of Columbia Public Schools
Source: Bright MLS. This data may not be complete. We recommend contacting the local school district to confirm school assignments for this home.

Get pre-qualified for a loan
At Zillow Home Loans, we can pre-qualify you in as little as 5 minutes with no impact to your credit score.An equal housing lender. NMLS #10287.
Sell for more on Zillow
Get a free Zillow Showcase℠ listing and you could sell for .
$774,300
2% more+ $15,486
With Zillow Showcase(estimated)
$789,786