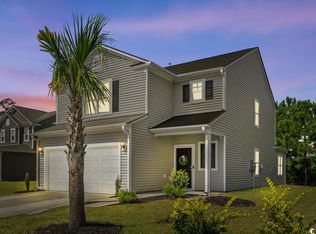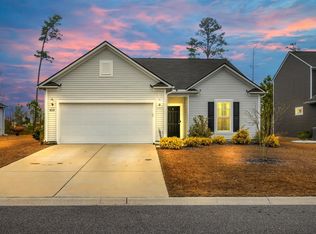Sold for $365,000 on 11/24/25
$365,000
808 Wild Leaf Loop, Conway, SC 29526
4beds
2,438sqft
Single Family Residence
Built in 2020
6,969.6 Square Feet Lot
$364,900 Zestimate®
$150/sqft
$2,332 Estimated rent
Home value
$364,900
$347,000 - $383,000
$2,332/mo
Zestimate® history
Loading...
Owner options
Explore your selling options
What's special
This beautifully maintained two-story, four-bedroom, two and a half bath home is only five years young, move-in ready and provides all you will need for comfortable, stylish living. Step inside to find an open concept floor plan with LVP flooring throughout the first floor that is perfect for everyday living and entertaining alike. The heart of the home features a spacious kitchen with gleaming countertops, stainless steel appliances, gas range, ample cabinetry, a generous pantry, and an island with breakfast bar seating. The kitchen flows seamlessly into an eat-in dining area and living room, creating a warm and welcoming gathering space. Enjoy the convenience and privacy of the first-floor master suite with a tray ceiling, complete with pond views, and an ensuite bathroom. Upstairs, you’ll find three additional bedrooms, a full bath, and a bonus loft area ideal for a playroom, teen hangout, or cozy media nook. Step outside to a pond view, fenced yard with a concrete patio and gas grill connection, ready for weekend barbecues or relaxing evenings. The energy-efficient features include natural gas range, tankless water heater, and gas heating. The Heritage Preserve community offers wonderful amenities for all ages including a swimming pool, clubhouse pavilion area, children’s playground and firepit. All this plus wonderful dining options, shopping, golf and entertainment options nearby. Enjoy the charm of downtown Conway, just 15 minutes away, and public beach access points within a 30-minute drive.
Zillow last checked: 8 hours ago
Listing updated: November 26, 2025 at 09:18am
Listed by:
Matt Harris matt.screaltor@gmail.com,
Real Broker, LLC
Bought with:
Mercedes M Gagnon, 120439
Century 21 The Harrelson Group
Source: CCAR,MLS#: 2508804 Originating MLS: Coastal Carolinas Association of Realtors
Originating MLS: Coastal Carolinas Association of Realtors
Facts & features
Interior
Bedrooms & bathrooms
- Bedrooms: 4
- Bathrooms: 3
- Full bathrooms: 2
- 1/2 bathrooms: 1
Primary bedroom
- Features: Tray Ceiling(s), Ceiling Fan(s), Linen Closet, Main Level Master, Walk-In Closet(s)
Primary bathroom
- Features: Separate Shower, Vanity
Dining room
- Features: Ceiling Fan(s), Separate/Formal Dining Room, Kitchen/Dining Combo
Kitchen
- Features: Breakfast Bar, Pantry, Stainless Steel Appliances, Solid Surface Counters
Living room
- Features: Ceiling Fan(s)
Other
- Features: Entrance Foyer, Utility Room
Heating
- Central, Electric, Gas
Cooling
- Central Air
Appliances
- Included: Dishwasher, Disposal, Microwave, Range
- Laundry: Washer Hookup
Features
- Attic, Pull Down Attic Stairs, Permanent Attic Stairs, Breakfast Bar, Entrance Foyer, Stainless Steel Appliances, Solid Surface Counters
- Flooring: Carpet, Vinyl
- Doors: Insulated Doors
- Attic: Pull Down Stairs,Permanent Stairs
Interior area
- Total structure area: 2,880
- Total interior livable area: 2,438 sqft
Property
Parking
- Total spaces: 4
- Parking features: Attached, Garage, Two Car Garage, Garage Door Opener
- Attached garage spaces: 2
Features
- Levels: Two
- Stories: 2
- Patio & porch: Front Porch, Patio
- Exterior features: Fence, Patio
- Pool features: Community, Outdoor Pool
- Has view: Yes
- View description: Lake
- Has water view: Yes
- Water view: Lake
- Waterfront features: Pond
Lot
- Size: 6,969 sqft
- Features: Lake Front, Outside City Limits, Pond on Lot, Rectangular, Rectangular Lot
Details
- Additional parcels included: ,
- Parcel number: 36304040069
- Zoning: PDD
- Special conditions: None
Construction
Type & style
- Home type: SingleFamily
- Property subtype: Single Family Residence
Materials
- Vinyl Siding
- Foundation: Slab
Condition
- Resale
- Year built: 2020
Details
- Builder model: Hartwell
- Builder name: Pulte-Centex
Utilities & green energy
- Water: Public
- Utilities for property: Cable Available, Electricity Available, Natural Gas Available, Phone Available, Underground Utilities, Water Available
Green energy
- Energy efficient items: Doors, Windows
Community & neighborhood
Security
- Security features: Smoke Detector(s)
Community
- Community features: Clubhouse, Golf Carts OK, Recreation Area, Long Term Rental Allowed, Pool
Location
- Region: Conway
- Subdivision: Heritage Oaks - Heritage Preserve
HOA & financial
HOA
- Has HOA: Yes
- HOA fee: $93 monthly
- Amenities included: Clubhouse, Owner Allowed Golf Cart, Owner Allowed Motorcycle, Pet Restrictions
- Services included: Association Management, Common Areas, Pool(s), Recycling, Recreation Facilities, Trash
Other
Other facts
- Listing terms: Cash,Conventional,FHA,VA Loan
Price history
| Date | Event | Price |
|---|---|---|
| 11/24/2025 | Sold | $365,000$150/sqft |
Source: | ||
| 9/8/2025 | Contingent | $365,000$150/sqft |
Source: | ||
| 6/30/2025 | Price change | $365,000-1.9%$150/sqft |
Source: | ||
| 5/22/2025 | Price change | $372,000-3.4%$153/sqft |
Source: | ||
| 4/8/2025 | Listed for sale | $384,900+5.5%$158/sqft |
Source: | ||
Public tax history
Tax history is unavailable.
Neighborhood: 29526
Nearby schools
GreatSchools rating
- 4/10Waccamaw Elementary SchoolGrades: PK-5Distance: 7.8 mi
- 7/10Black Water Middle SchoolGrades: 6-8Distance: 5.5 mi
- 7/10Carolina Forest High SchoolGrades: 9-12Distance: 5.7 mi
Schools provided by the listing agent
- Elementary: Waccamaw Elementary School
- Middle: Black Water Middle School
- High: Carolina Forest High School
Source: CCAR. This data may not be complete. We recommend contacting the local school district to confirm school assignments for this home.

Get pre-qualified for a loan
At Zillow Home Loans, we can pre-qualify you in as little as 5 minutes with no impact to your credit score.An equal housing lender. NMLS #10287.
Sell for more on Zillow
Get a free Zillow Showcase℠ listing and you could sell for .
$364,900
2% more+ $7,298
With Zillow Showcase(estimated)
$372,198
