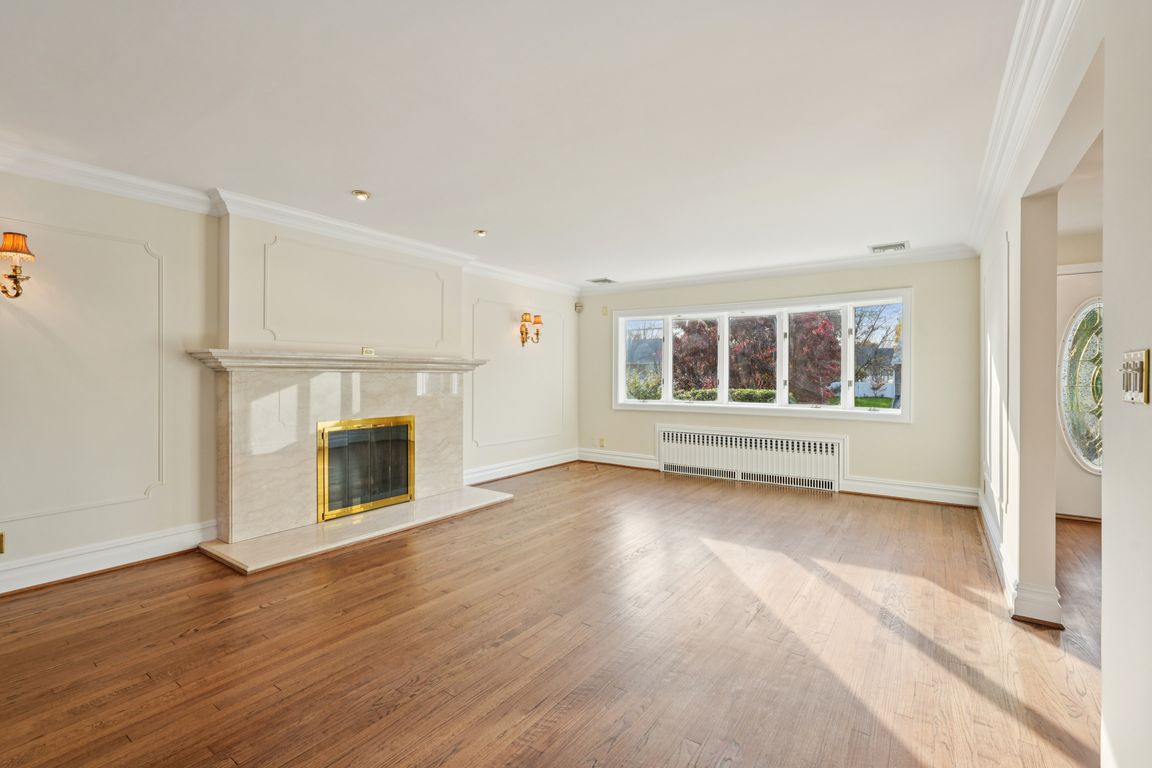Open: Sat 12pm-2pm

For sale
$1,750,000
4beds
3,731sqft
808 Wolfs Lane, Pelham, NY 10803
4beds
3,731sqft
Single family residence, residential
Built in 1955
10,165 sqft
2 Garage spaces
$469 price/sqft
What's special
Discover this expansive and uniquely appointed five-level split home, perfectly situated in the highly desirable community of Pelham Manor. This residence is defined by architectural details and custom finishes that enhance its inherent charm. The graceful entry sets the tone with decorative glass doors and a custom wrought iron railing. The ...
- 1 day |
- 397 |
- 13 |
Source: OneKey® MLS,MLS#: 850187
Travel times
Living Room
Kitchen
Primary Bedroom
Zillow last checked: 8 hours ago
Listing updated: 10 hours ago
Listing by:
Howard Hanna Rand Realty 914-723-8700,
Jina P. Tetro 914-804-2334
Source: OneKey® MLS,MLS#: 850187
Facts & features
Interior
Bedrooms & bathrooms
- Bedrooms: 4
- Bathrooms: 4
- Full bathrooms: 3
- 1/2 bathrooms: 1
Other
- Description: Entry, large living room w/ gas fireplace, dining room, Kitchen
- Level: First
Other
- Description: Primary bedroom w/ primary bath, bedroom, bedroom, full bath, closet
- Level: Second
Other
- Description: Bedroom/finished attic/home office, closets
- Level: Third
Other
- Description: Family room w/ built ins, powder room, SGD to yard, garage & laundry access
- Level: Lower
Other
- Description: finished basement, storage, utilites, full bath
- Level: Basement
Heating
- Oil
Cooling
- Central Air, Wall/Window Unit(s)
Appliances
- Included: Dishwasher, Dryer, Refrigerator, Stainless Steel Appliance(s), Washer, Oil Water Heater, Wine Refrigerator
- Laundry: In Garage
Features
- Built-in Features, Chandelier, Crown Molding, Eat-in Kitchen, Granite Counters, His and Hers Closets, In-Law Floorplan, Natural Woodwork, Open Floorplan, Primary Bathroom, Recessed Lighting, Storage
- Flooring: Hardwood, Tile
- Windows: Bay Window(s), Casement, Double Pane Windows
- Basement: Finished,Partial,Storage Space,Walk-Out Access
- Attic: Finished,Partial,Walkup
- Number of fireplaces: 1
- Fireplace features: Gas
Interior area
- Total structure area: 3,731
- Total interior livable area: 3,731 sqft
Video & virtual tour
Property
Parking
- Total spaces: 6
- Parking features: Driveway, Garage
- Garage spaces: 2
- Has uncovered spaces: Yes
Features
- Levels: Multi/Split
- Patio & porch: Patio, Porch
Lot
- Size: 10,165 Square Feet
- Features: Back Yard, Front Yard, Level, Private
Details
- Additional structures: Gazebo
- Parcel number: 4405166027000020000066
- Special conditions: None
Construction
Type & style
- Home type: SingleFamily
- Property subtype: Single Family Residence, Residential
Condition
- Year built: 1955
Utilities & green energy
- Sewer: Public Sewer
- Water: Public
- Utilities for property: Electricity Connected, Sewer Connected, Trash Collection Public, Water Connected
Community & HOA
HOA
- Has HOA: No
Location
- Region: Pelham
Financial & listing details
- Price per square foot: $469/sqft
- Tax assessed value: $1,298,000
- Annual tax amount: $33,559
- Date on market: 11/21/2025
- Listing agreement: Exclusive Right To Sell
- Electric utility on property: Yes