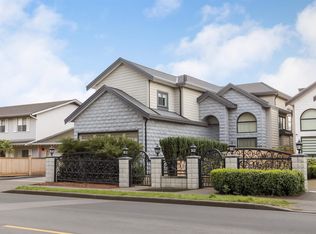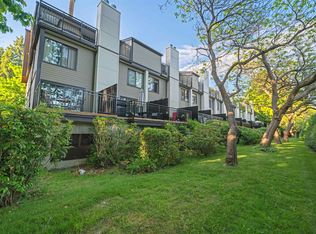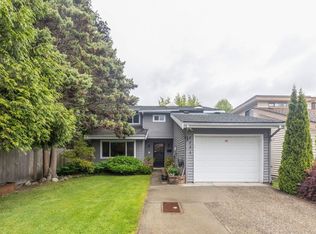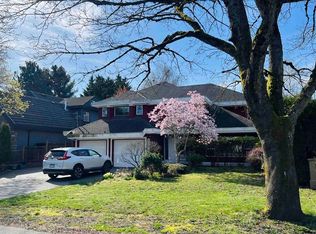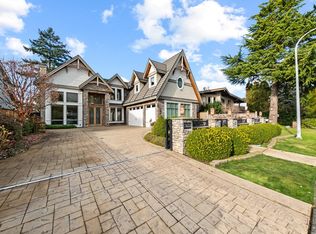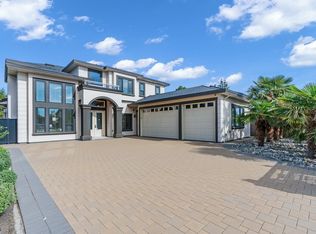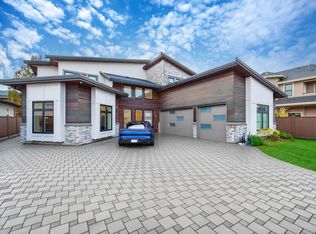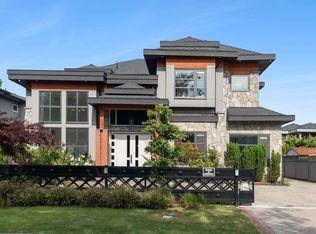This stunning, nearly brand-new custom built home is located in a peaceful, family-friendly cul-de-sac in Richmond Seafair. The home shows exceptional craftsmanship with extreme attention to detail, including a top-notch, luxurious kitchen equipped with high-end stainless steel appliances and a large island perfect for entertaining. All four bedrooms upstairs come with ensuite bathrooms, offering ultimate comfort and privacy. The open-concept floor plan features spacious living areas with plenty of natural light. Comes with one bedroom legal suite with expansion opportunity. With top schools, parks, shopping, and transit all nearby, this move-in ready home offers both convenience and style.
For sale
C$3,288,000
8080 Alanmore Pl, Richmond, BC V7C 2B7
6beds
3,485sqft
Single Family Residence
Built in 2023
7,405.2 Square Feet Lot
$-- Zestimate®
C$943/sqft
C$-- HOA
What's special
- 78 days |
- 18 |
- 0 |
Zillow last checked: 8 hours ago
Listing updated: October 20, 2025 at 11:26am
Listed by:
Glen Hao PREC*,
RE/MAX Crest Realty Brokerage
Source: Greater Vancouver REALTORS®,MLS®#: R3052856 Originating MLS®#: Greater Vancouver
Originating MLS®#: Greater Vancouver
Facts & features
Interior
Bedrooms & bathrooms
- Bedrooms: 6
- Bathrooms: 6
- Full bathrooms: 5
- 1/2 bathrooms: 1
Heating
- Heat Pump, Radiant
Cooling
- Air Conditioning
Appliances
- Included: Washer/Dryer, Dishwasher, Refrigerator, Microwave, Oven
Features
- Pantry, Wet Bar
- Basement: None
- Number of fireplaces: 1
- Fireplace features: Gas
Interior area
- Total structure area: 3,485
- Total interior livable area: 3,485 sqft
Property
Parking
- Total spaces: 4
- Parking features: Garage, Rear Access, Paver Block, Garage Door Opener
- Garage spaces: 2
Features
- Levels: Two
- Stories: 2
- Exterior features: Balcony
- Frontage length: 66
Lot
- Size: 7,405.2 Square Feet
- Dimensions: 66 x
- Features: Central Location, Lane Access
Construction
Type & style
- Home type: SingleFamily
- Property subtype: Single Family Residence
Condition
- Year built: 2023
Community & HOA
Community
- Security: Security System
HOA
- Has HOA: No
Location
- Region: Richmond
Financial & listing details
- Price per square foot: C$943/sqft
- Annual tax amount: C$9,318
- Date on market: 9/26/2025
- Ownership: Freehold NonStrata
Glen Hao PREC*
By pressing Contact Agent, you agree that the real estate professional identified above may call/text you about your search, which may involve use of automated means and pre-recorded/artificial voices. You don't need to consent as a condition of buying any property, goods, or services. Message/data rates may apply. You also agree to our Terms of Use. Zillow does not endorse any real estate professionals. We may share information about your recent and future site activity with your agent to help them understand what you're looking for in a home.
Price history
Price history
Price history is unavailable.
Public tax history
Public tax history
Tax history is unavailable.Climate risks
Neighborhood: Seafair
Nearby schools
GreatSchools rating
- NAPoint Roberts Primary SchoolGrades: K-3Distance: 13 mi
- NABirch Bay Home ConnectionsGrades: K-11Distance: 22.5 mi
- Loading
