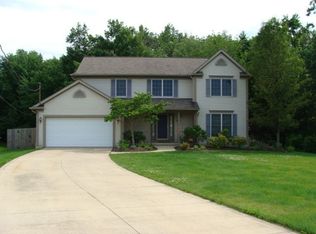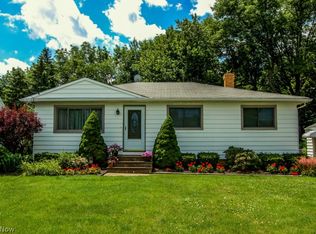Sold for $385,000
$385,000
8080 Fair Rd, Strongsville, OH 44149
4beds
2,560sqft
Single Family Residence
Built in 1996
0.69 Acres Lot
$390,900 Zestimate®
$150/sqft
$3,342 Estimated rent
Home value
$390,900
$360,000 - $426,000
$3,342/mo
Zestimate® history
Loading...
Owner options
Explore your selling options
What's special
Welcome to 8080 Fair Rd – A Spacious, Updated Colonial on a Scenic 2/3 Acre Lot in Desirable Strongsville! Don’t miss this excellent opportunity to own a beautifully updated 4-bedroom, 2.5-bath colonial offering 2,560 square feet of living space, nestled on a peaceful, wooded lot complete with a creek—no HOA fees! Step inside to an impressive 18-foot, two-story foyer that sets the tone for the grand and welcoming atmosphere throughout. The first floor boasts a spacious and functional open layout, ideal for both everyday living and entertaining. A large family room features a cozy fireplace and a fun wet bar, seamlessly connecting to the updated eat-in kitchen, complete with a center island, quartz countertops, pantry, and newer stainless steel appliances. Formal living and dining rooms offer flexibility—perfect for a home office or hosting guests. A convenient first-floor laundry/mudroom and updated half bath complete the main level. Upstairs, you'll find four generously sized bedrooms and a full hall bath. The oversized primary suite offers the perfect retreat with two closets and a spacious en-suite bath featuring a soaking tub, separate shower, double vanity, and a private water closet. The clean, freshly waterproofed basement offers an additional 1,280 sq ft of potential—ready to be finished into a recreation space, home gym, or theater room. Recent updates include: new furnace and A/C (2025), all-new flooring, fresh interior paint, recessed lighting, modern fixtures, updated toilets, and more—nothing to do but move in! Step outside to your private backyard oasis, complete with a large deck overlooking mature trees and a picturesque creek. You’ll enjoy the peaceful setting with the added benefit of being close to both Strongsville and Berea amenities—including parks, shopping, dining, and the Browns Training Facility. Schedule your private showing today and make this exceptional home yours!
Zillow last checked: 8 hours ago
Listing updated: July 07, 2025 at 06:34am
Listing Provided by:
Amber L Callahan amberlynncallahan@gmail.com216-972-1100,
Berkshire Hathaway HomeServices Lucien Realty
Bought with:
Rich Ganim, 2010001451
Real of Ohio
Mike Russo, 2015003827
Real of Ohio
Source: MLS Now,MLS#: 5123035 Originating MLS: Akron Cleveland Association of REALTORS
Originating MLS: Akron Cleveland Association of REALTORS
Facts & features
Interior
Bedrooms & bathrooms
- Bedrooms: 4
- Bathrooms: 3
- Full bathrooms: 2
- 1/2 bathrooms: 1
- Main level bathrooms: 1
Primary bedroom
- Description: Flooring: Carpet
- Level: Second
- Dimensions: 17 x 13
Bedroom
- Description: Flooring: Carpet
- Level: Second
- Dimensions: 13 x 11
Bedroom
- Description: Flooring: Carpet
- Level: Second
- Dimensions: 13 x 13
Bedroom
- Description: Flooring: Carpet
- Level: Second
- Dimensions: 12 x 10
Primary bathroom
- Description: Flooring: Tile
- Level: Second
- Dimensions: 13 x 9
Bathroom
- Description: Flooring: Tile
- Level: Second
- Dimensions: 11 x 5
Dining room
- Description: Flooring: Luxury Vinyl Tile
- Level: First
- Dimensions: 13 x 11
Eat in kitchen
- Description: Flooring: Luxury Vinyl Tile
- Level: First
- Dimensions: 19 x 13
Entry foyer
- Description: 18 ft ceiling,Flooring: Luxury Vinyl Tile
- Level: First
- Dimensions: 12 x 8
Family room
- Description: Flooring: Luxury Vinyl Tile
- Level: First
- Dimensions: 20 x 19
Laundry
- Description: Flooring: Luxury Vinyl Tile
- Level: First
- Dimensions: 9 x 6
Living room
- Description: Flooring: Luxury Vinyl Tile
- Level: First
- Dimensions: 13 x 13
Heating
- Forced Air, Gas
Cooling
- Central Air
Appliances
- Included: Dishwasher, Range
- Laundry: Washer Hookup, Gas Dryer Hookup, Main Level, Laundry Room
Features
- Wet Bar, Ceiling Fan(s), Chandelier, Double Vanity, Entrance Foyer, Eat-in Kitchen, High Ceilings, His and Hers Closets, Kitchen Island, Multiple Closets, Stone Counters, Recessed Lighting, Soaking Tub
- Basement: Full,Unfinished,Sump Pump
- Number of fireplaces: 1
- Fireplace features: Family Room, Wood Burning
Interior area
- Total structure area: 2,560
- Total interior livable area: 2,560 sqft
- Finished area above ground: 2,560
Property
Parking
- Total spaces: 2
- Parking features: Driveway, Electricity, Garage Faces Front, Garage
- Garage spaces: 2
Features
- Levels: Two
- Stories: 2
- Patio & porch: Deck
- Fencing: Back Yard,Partial,Privacy,Wood
Lot
- Size: 0.69 Acres
- Dimensions: 87 x 400
- Features: Back Yard, Interior Lot, Private, Stream/Creek, Spring
Details
- Parcel number: 39109029
Construction
Type & style
- Home type: SingleFamily
- Architectural style: Colonial
- Property subtype: Single Family Residence
Materials
- Vinyl Siding
- Foundation: Block
- Roof: Asphalt,Fiberglass
Condition
- Updated/Remodeled
- Year built: 1996
Utilities & green energy
- Sewer: Public Sewer
- Water: Public
Community & neighborhood
Location
- Region: Strongsville
- Subdivision: Strongsville
Other
Other facts
- Listing terms: Cash,Conventional,FHA,VA Loan
Price history
| Date | Event | Price |
|---|---|---|
| 7/3/2025 | Sold | $385,000+0.1%$150/sqft |
Source: | ||
| 5/23/2025 | Pending sale | $384,500$150/sqft |
Source: | ||
| 5/15/2025 | Listed for sale | $384,500$150/sqft |
Source: | ||
Public tax history
Tax history is unavailable.
Neighborhood: 44149
Nearby schools
GreatSchools rating
- 6/10Surrarrer Elementary SchoolGrades: K-5Distance: 0.5 mi
- 7/10Strongsville Middle SchoolGrades: 6-8Distance: 2.7 mi
- 9/10Strongsville High SchoolGrades: 9-12Distance: 3.3 mi
Schools provided by the listing agent
- District: Strongsville CSD - 1830
Source: MLS Now. This data may not be complete. We recommend contacting the local school district to confirm school assignments for this home.
Get a cash offer in 3 minutes
Find out how much your home could sell for in as little as 3 minutes with a no-obligation cash offer.
Estimated market value$390,900
Get a cash offer in 3 minutes
Find out how much your home could sell for in as little as 3 minutes with a no-obligation cash offer.
Estimated market value
$390,900

