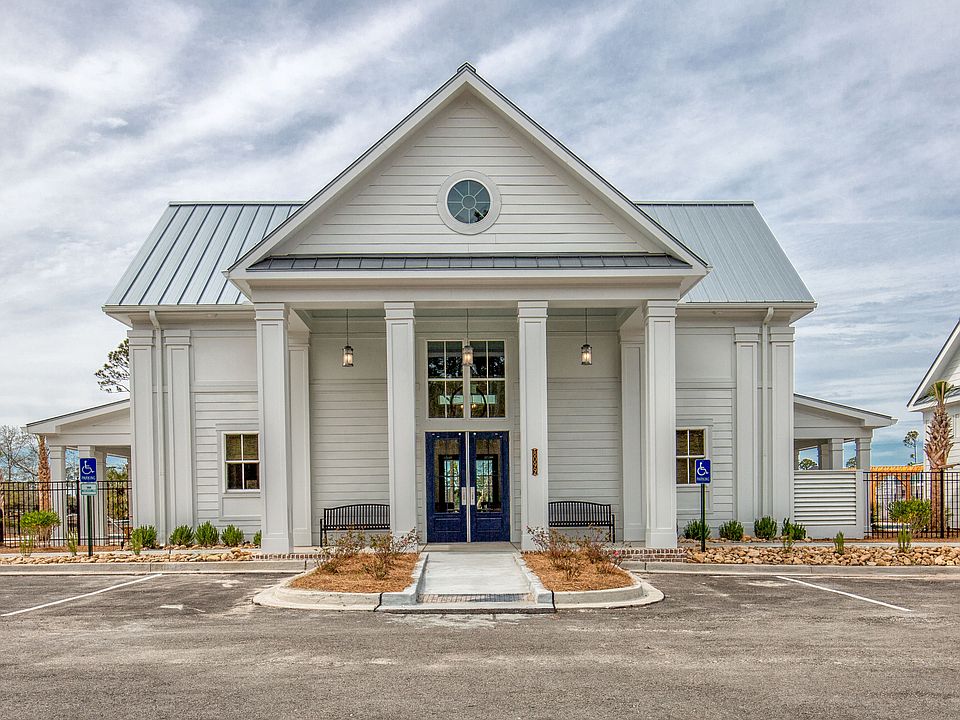The Charleston floorplan situated on Lot 61 has a beautiful water view. This open floor plan offers heated 1,826 sq ft and features a full brick exterior, 3 bedrooms, including the primary suite on the first level. The 2 generously sized bedrooms upstairs have access to the second-floor balcony. Structural and Design Center upgrades selected for this home include a natural gas fireplace, upgraded lighting, quartz kitchen countertops, stainless steel chimney hood over the gas range, and engineered wood flooring throughout and much more. Home to be completed in the Feb/March timeframe. The community offers thoughtful design with unprecedented amenities throughout, including a zero-entry free form swimming pool with a tanning shelf, a well-appointed clubhouse, miles of walking trails, 10 acres of lakes, and green spaces. Located in an X flood zone and less than a mile from the beach and Grande Dunes Ocean Club. This location also offers convenient access to the Grande Dunes Marina, golf courses, and several major marketplaces with groceries, pharmacies, shopping, dining, fitness, health care, salons, and more. Live Local, Live Smart, Living Dunes. Photos are of prior model home of the Charleston and for illustrative purposes only. All measurements and square footage are approximate and not guaranteed. Buyer is responsible for verification.
New construction
$890,000
8080 Laurel Ash Ave. Lot 61, Myrtle Beach, SC 29572
3beds
1,826sqft
Single Family Residence
Built in 2024
6,534 Square Feet Lot
$871,700 Zestimate®
$487/sqft
$350/mo HOA
What's special
Natural gas fireplaceSecond-floor balconyBeautiful water viewFull brick exteriorOpen floor planStainless steel chimney hoodQuartz kitchen countertops
Call: (843) 281-7338
- 507 days
- on Zillow |
- 237 |
- 11 |
Zillow last checked: 7 hours ago
Listing updated: April 03, 2025 at 10:20am
Listed by:
Stacy Davis 843-457-1368,
CRG Homes,
Penny L Walls 210-382-2664,
CRG Homes
Source: CCAR,MLS#: 2406271 Originating MLS: Coastal Carolinas Association of Realtors
Originating MLS: Coastal Carolinas Association of Realtors
Travel times
Facts & features
Interior
Bedrooms & bathrooms
- Bedrooms: 3
- Bathrooms: 3
- Full bathrooms: 2
- 1/2 bathrooms: 1
Primary bedroom
- Features: Main Level Master
Dining room
- Features: Living/Dining Room
Kitchen
- Features: Pantry, Stainless Steel Appliances, Solid Surface Counters
Living room
- Features: Ceiling Fan(s)
Heating
- Central, Electric, Gas
Cooling
- Central Air
Appliances
- Included: Dishwasher, Disposal, Microwave, Range, Refrigerator
- Laundry: Washer Hookup
Features
- Stainless Steel Appliances, Solid Surface Counters
- Flooring: Tile, Wood
Interior area
- Total structure area: 2,042
- Total interior livable area: 1,826 sqft
Property
Parking
- Total spaces: 3
- Parking features: Detached, Garage, One Car Garage
- Garage spaces: 1
Features
- Levels: Two
- Stories: 2
- Patio & porch: Rear Porch, Front Porch
- Exterior features: Sprinkler/Irrigation, Porch
- Pool features: Community, Outdoor Pool
Lot
- Size: 6,534 Square Feet
- Features: City Lot, Rectangular, Rectangular Lot
Details
- Additional parcels included: ,
- Parcel number: 39416010053
- Zoning: Res
- Special conditions: None
Construction
Type & style
- Home type: SingleFamily
- Property subtype: Single Family Residence
Materials
- HardiPlank Type
Condition
- Under Construction
- New construction: Yes
- Year built: 2024
Details
- Builder model: Charleston
- Builder name: CRG Homes
- Warranty included: Yes
Utilities & green energy
- Water: Public
- Utilities for property: Cable Available, Electricity Available, Natural Gas Available, Phone Available, Sewer Available, Underground Utilities, Water Available
Community & HOA
Community
- Features: Clubhouse, Golf Carts OK, Recreation Area, Long Term Rental Allowed, Pool
- Security: Security System, Smoke Detector(s)
- Subdivision: Living Dunes
HOA
- Has HOA: Yes
- Amenities included: Clubhouse, Owner Allowed Golf Cart, Owner Allowed Motorcycle
- Services included: Association Management, Common Areas, Legal/Accounting, Pool(s), Trash
- HOA fee: $350 monthly
Location
- Region: Myrtle Beach
Financial & listing details
- Price per square foot: $487/sqft
- Date on market: 3/12/2024
- Electric utility on property: Yes
About the community
PoolGolfCourseBeachLake+ 5 more
A new Grande Dunes neighborhood in Myrtle Beach, South Carolina with a Lowcountry style of architecture, this green community features 10 acres of lakes with 8+ miles of walking trails and sidewalks winding through a mix of single-family homes, townhomes and coupled cottages. Residents will enjoy community parks and green spaces along with an outdoor amphitheater and an onsite club house with pool. The perfect location of this new Grande Dunes community provides access to top medical facilities, recreation, shopping, dining and every day conveniences- all just a golf cart ride away! As the 1st gigabit community in Myrtle Beach, Living Dunes has partnered with GigaTECH and HTC to bring residents the most reliable and fastest internet available. Our dedication to intelligent living doesn't stop at there! Smart home features such as self monitored security, keyless entry, appliance and energy monitoring are just a few of the standard technology features in every Living Dunes home. Local custom home builder, CRG Companies is the exclusive builder in Living Dunes and their design team along with the developers of Living Dunes have selected finishes and products that not only exceed code requirements, they are far superior than found in your typical new home community. With a dedication to green, healthy living and beautiful homes that are built to last, you will be amazed at the standard offerings in each home for sale.
Source: CRG Companies

