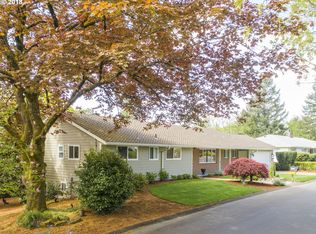Wonderful light and bright West Slope home in the sought after Bridelmile, West Sylvan, and Lincoln school boundaries. The home features hardwood floors, 2 fireplaces, a nice deck, and lovely gardens. The bottom floor has its own entry and kitchen and is perfect for an extended family, for guest quarters, or can be rented separately for low-cost living. Close to the trails of the Arboretum. Only 10 minutes to downtown or to Nike/Intel.
This property is off market, which means it's not currently listed for sale or rent on Zillow. This may be different from what's available on other websites or public sources.
