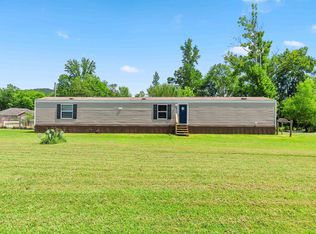Sold for $420,826 on 12/19/22
$420,826
8081 Highway 36 E, Laceys Spring, AL 35754
4beds
2,665sqft
Single Family Residence
Built in 1984
15.16 Acres Lot
$497,100 Zestimate®
$158/sqft
$1,885 Estimated rent
Home value
$497,100
$457,000 - $542,000
$1,885/mo
Zestimate® history
Loading...
Owner options
Explore your selling options
What's special
This 4 BR/3 Bath Home On 15 Pastoral Acres Can Be Yours in Time for the Holidays! The welcoming wraparound porch encourages rest and reflection. The lower level offers a family room w/fireplace, living room + sunroom w/views of the picturesque landscape. Spacious kitchen, breakfast room w/bay window featuring views of the western pasture, a formal dining room, & large laundry room. The 2nd level offers a master suite with bay sitting area + 3 additional bedrooms (all bedrooms have walk-in closets). New roof Nov. 2021, crawlspace vapor barrier & auto vents new in 2022, new siding & energy efficient Prism windows 06', new attic insulation 22'.
Zillow last checked: 8 hours ago
Listing updated: December 19, 2022 at 09:23am
Listed by:
Bob Gifford 256-797-3747,
KW Huntsville Keller Williams
Bought with:
Deborah Rena Hill, 75920
Foote Hills of Alabama Realty
Source: ValleyMLS,MLS#: 1821425
Facts & features
Interior
Bedrooms & bathrooms
- Bedrooms: 4
- Bathrooms: 3
- Full bathrooms: 2
- 3/4 bathrooms: 1
Primary bedroom
- Features: Bay WDW, Ceiling Fan(s), Carpet, Chair Rail
- Level: Second
- Area: 266
- Dimensions: 14 x 19
Bedroom 2
- Features: Ceiling Fan(s), Carpet, Walk-In Closet(s)
- Level: Second
- Area: 132
- Dimensions: 11 x 12
Bedroom 3
- Features: Carpet, Chair Rail, Walk-In Closet(s)
- Level: Second
- Area: 132
- Dimensions: 11 x 12
Bedroom 4
- Features: Ceiling Fan(s), Carpet, Chair Rail, Walk-In Closet(s)
- Level: Second
- Area: 132
- Dimensions: 11 x 12
Primary bathroom
- Features: Double Vanity, Vinyl, Walk-In Closet(s)
- Level: Second
- Area: 102
- Dimensions: 6 x 17
Bathroom 1
- Level: Second
- Area: 88
- Dimensions: 8 x 11
Bathroom 2
- Level: First
- Area: 40
- Dimensions: 5 x 8
Dining room
- Features: Crown Molding, Carpet, Chair Rail
- Level: First
- Area: 156
- Dimensions: 12 x 13
Family room
- Features: Ceiling Fan(s), Crown Molding, Chair Rail, Fireplace, Laminate Floor
- Level: First
- Area: 192
- Dimensions: 12 x 16
Kitchen
- Features: Crown Molding, Chair Rail, Laminate Floor
- Level: First
- Area: 132
- Dimensions: 11 x 12
Living room
- Features: Crown Molding, Carpet, Chair Rail
- Level: First
- Area: 192
- Dimensions: 12 x 16
Laundry room
- Features: Ceiling Fan(s), Carpet, Walk-In Closet(s)
- Level: First
- Area: 132
- Dimensions: 11 x 12
Heating
- Central 2, Electric
Cooling
- Central 2, Electric
Appliances
- Included: Dishwasher, Electric Water Heater, Microwave, Range, Refrigerator
Features
- Windows: Double Pane Windows
- Basement: Crawl Space
- Number of fireplaces: 1
- Fireplace features: One
Interior area
- Total interior livable area: 2,665 sqft
Property
Features
- Levels: Two
- Stories: 2
- Waterfront features: Lake/Pond
Lot
- Size: 15.16 Acres
- Dimensions: 897 x 439 x 564 x 150 x 713 x 615
Details
- Parcel number: 090417000003.0003 .0004
Construction
Type & style
- Home type: SingleFamily
- Architectural style: Traditional
- Property subtype: Single Family Residence
Condition
- New construction: No
- Year built: 1984
Utilities & green energy
- Sewer: Septic Tank
- Water: Public
Green energy
- Energy efficient items: Thermostat
Community & neighborhood
Location
- Region: Laceys Spring
- Subdivision: Metes And Bounds
Other
Other facts
- Listing agreement: Agency
Price history
| Date | Event | Price |
|---|---|---|
| 12/19/2022 | Sold | $420,826-1%$158/sqft |
Source: | ||
| 11/13/2022 | Contingent | $425,000$159/sqft |
Source: | ||
| 11/2/2022 | Price change | $425,000-2.3%$159/sqft |
Source: | ||
| 10/26/2022 | Listed for sale | $435,000$163/sqft |
Source: | ||
Public tax history
| Year | Property taxes | Tax assessment |
|---|---|---|
| 2024 | $1,414 +4.9% | $39,240 +4.8% |
| 2023 | $1,347 +7.9% | $37,460 +7.6% |
| 2022 | $1,249 +22.9% | $34,820 +21.7% |
Find assessor info on the county website
Neighborhood: 35754
Nearby schools
GreatSchools rating
- 5/10Cotaco SchoolGrades: PK-8Distance: 3.5 mi
- 3/10Albert P Brewer High SchoolGrades: 9-12Distance: 7.5 mi
Schools provided by the listing agent
- Elementary: Laceys Spring
- Middle: Laceys Spring
- High: Brewer
Source: ValleyMLS. This data may not be complete. We recommend contacting the local school district to confirm school assignments for this home.

Get pre-qualified for a loan
At Zillow Home Loans, we can pre-qualify you in as little as 5 minutes with no impact to your credit score.An equal housing lender. NMLS #10287.
