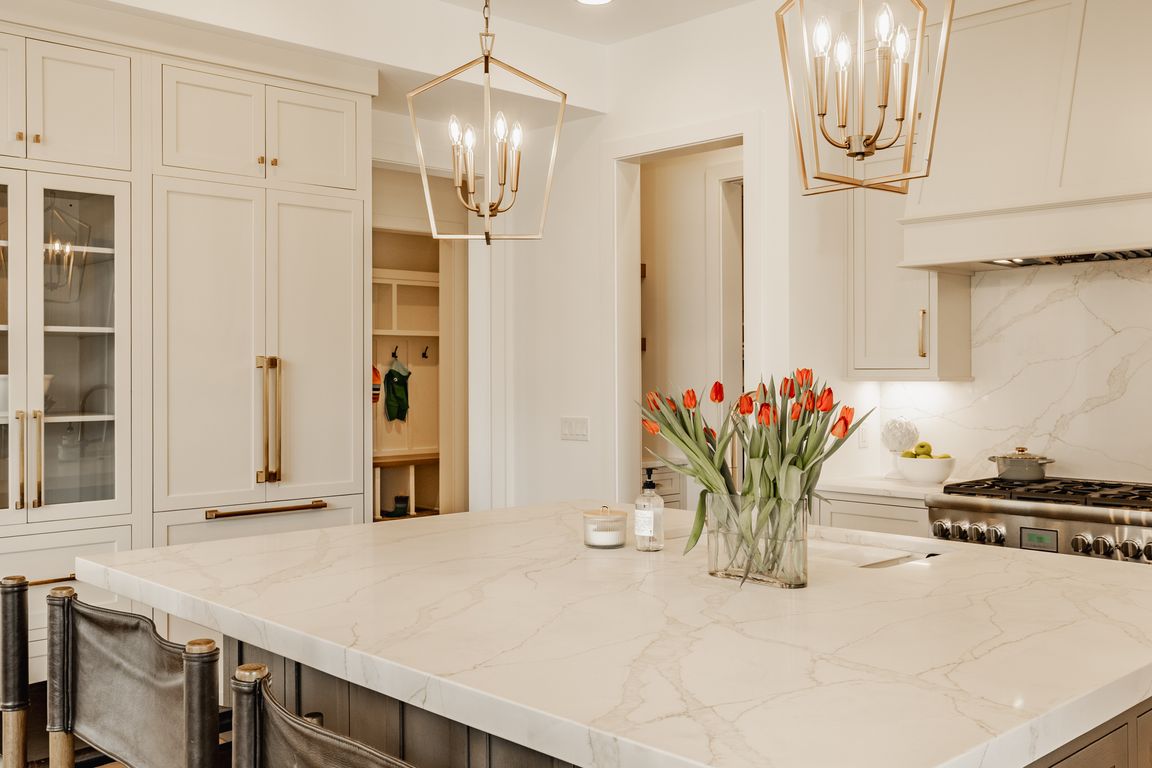
Active
$1,795,000
4beds
5,596sqft
8082 Abington Way, Zionsville, IN 46077
4beds
5,596sqft
Residential, single family residence
Built in 2025
0.37 Acres
4 Attached garage spaces
$321 price/sqft
$1,260 annually HOA fee
What's special
Guest suiteCountry-like settingGas fireplaceVersatile loftFull wet barRec spaceDedicated fitness room
Located in the picturesque Pemberton community, this newly built residence by Wedgewood Building Company artfully blends timeless architectural elegance with the ease of modern living. Thoughtfully designed with both entertaining and everyday comfort in mind, the home showcases luxury finishes, abundant natural light, and a ...
- 126 days
- on Zillow |
- 1,072 |
- 66 |
Source: MIBOR as distributed by MLS GRID,MLS#: 22033858
Travel times
Kitchen
Living Room
Primary Bedroom
Zillow last checked: 7 hours ago
Listing updated: July 29, 2025 at 12:39pm
Listing Provided by:
Traci Garontakos 317-741-0861,
The Agency Indy
Source: MIBOR as distributed by MLS GRID,MLS#: 22033858
Facts & features
Interior
Bedrooms & bathrooms
- Bedrooms: 4
- Bathrooms: 6
- Full bathrooms: 5
- 1/2 bathrooms: 1
- Main level bathrooms: 2
Primary bedroom
- Level: Upper
- Area: 238 Square Feet
- Dimensions: 14x17
Bedroom 2
- Level: Upper
- Area: 195 Square Feet
- Dimensions: 13x15
Bedroom 3
- Level: Upper
- Area: 168 Square Feet
- Dimensions: 12x14
Bedroom 4
- Level: Basement
- Area: 196 Square Feet
- Dimensions: 14x14
Dining room
- Level: Main
- Area: 221 Square Feet
- Dimensions: 13x17
Exercise room
- Level: Basement
- Area: 192 Square Feet
- Dimensions: 12x16
Great room
- Level: Main
- Area: 289 Square Feet
- Dimensions: 17x17
Kitchen
- Level: Main
- Area: 238 Square Feet
- Dimensions: 14x17
Loft
- Level: Upper
- Area: 195 Square Feet
- Dimensions: 13x15
Office
- Level: Main
- Area: 182 Square Feet
- Dimensions: 13x14
Play room
- Level: Basement
- Area: 450 Square Feet
- Dimensions: 30x15
Heating
- Natural Gas, High Efficiency (90%+ AFUE )
Cooling
- Central Air
Appliances
- Included: Dishwasher, Disposal, Gas Water Heater, Microwave, Gas Oven, Range Hood, Refrigerator, Bar Fridge
- Laundry: Main Level
Features
- Built-in Features, High Ceilings, Kitchen Island, Hardwood Floors, Pantry, Smart Thermostat, Walk-In Closet(s), Wet Bar
- Flooring: Hardwood
- Basement: Ceiling - 9+ feet,Egress Window(s),Partially Finished,Storage Space
- Number of fireplaces: 2
- Fireplace features: Gas Log, Gas Starter, Great Room, Outside
Interior area
- Total structure area: 5,596
- Total interior livable area: 5,596 sqft
- Finished area below ground: 1,562
Video & virtual tour
Property
Parking
- Total spaces: 4
- Parking features: Attached, Concrete, Garage Door Opener
- Attached garage spaces: 4
- Details: Garage Parking Other(Finished Garage, Keyless Entry)
Features
- Levels: Two
- Stories: 2
- Patio & porch: Covered
Lot
- Size: 0.37 Acres
Details
- Parcel number: 060833000010009006
- Horse amenities: None
Construction
Type & style
- Home type: SingleFamily
- Architectural style: Tudor,Other
- Property subtype: Residential, Single Family Residence
Materials
- Brick, Cement Siding
- Foundation: Concrete Perimeter
Condition
- New Construction
- New construction: Yes
- Year built: 2025
Details
- Builder name: Wedgewood Building
Utilities & green energy
- Water: Public
Community & HOA
Community
- Security: Security Alarm Paid
- Subdivision: Pemberton
HOA
- Has HOA: Yes
- Amenities included: Maintenance Grounds, Management, Park, Playground, Pool, Tennis Court(s)
- Services included: Association Home Owners, Exercise Room, Maintenance, ParkPlayground, Management, Tennis Court(s)
- HOA fee: $1,260 annually
- HOA phone: 317-706-1706
Location
- Region: Zionsville
Financial & listing details
- Price per square foot: $321/sqft
- Tax assessed value: $800
- Annual tax amount: $12
- Date on market: 4/24/2025