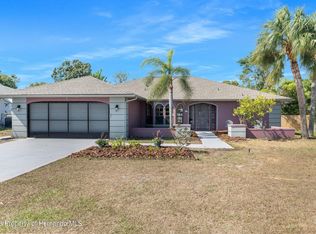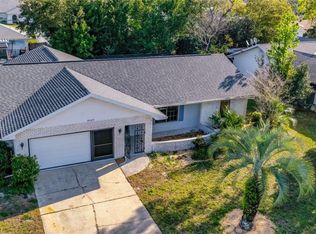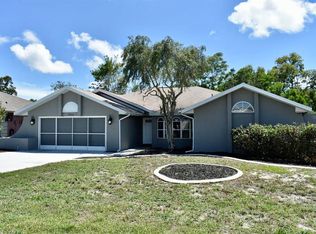Sold for $290,000 on 02/07/24
$290,000
8082 Shalom Dr, Spring Hill, FL 34606
2beds
1,470sqft
Single Family Residence
Built in 1988
7,840.8 Square Feet Lot
$287,700 Zestimate®
$197/sqft
$2,014 Estimated rent
Home value
$287,700
$273,000 - $302,000
$2,014/mo
Zestimate® history
Loading...
Owner options
Explore your selling options
What's special
Back On The Market_Exceptional 2-bedroom, 2-bathroom, 2-car garage home exudes functionality. 1470 sq ft. The thoughtfully designed layout showcases cathedral ceilings, tasteful plant shelving and tile flooring throughout. The split floor plan ensures optimal privacy, with a discreet pocket door gracing the second bedroom suite creating an exclusive retreat for guests or family members. The infusion of natural light dances gracefully through sliding doors, effortlessly connecting the living room, kitchen, master bedroom, and spare bedroom to the captivating outdoor oasis. Taking center stage is the kitchen, complete with a double oven range, ideal when hosting gatherings. The kitchen's layout encompasses a breakfast nook, perfect for casual dining, breakfast bar and a pantry to cater to your storage needs. The heart of relaxation lies in the master suite, designed as a sanctuary of tranquility. This suite boasts a spacious walk-in closet, a rejuvenating walk-in shower, and an indulgent jetted tub, offering a retreat within your own home. However, the pinnacle of this residence is the heated and illuminated pool, with a substantial depth of up to 6.5 feet. This outdoor haven becomes your personal oasis, where you can entertain, unwind, or bask in luxury on the lanai or back deck all while enjoying direct access from multiple rooms, seamlessly integrating indoor and outdoor living. Organization finds its perfect ally in the abundance of closets, fulfilling storage needs. In a testament to resilience, hurricane-resistant windows and doors safeguard the home. The garage houses the laundry area, a kick-out space that is an ideal canvas for a workshop and additional attic storage with the ease of the pull-down ladder. To add to the commitment of quality a NEW ROOF will be installed prior to closing a reflection of enduring value this property offers. This property is on city sewer. Enjoy a stroll in the neighborhood, great for evening or morning walks. Conveniently located within walking distance to shopping and restaurants. Close to Weeki Wachee Springs, Gulf of Mexico with private beaches, hiking, boating, fishing and kayaking. All conveniences are minutes away.
Zillow last checked: 8 hours ago
Listing updated: November 15, 2024 at 07:45pm
Listed by:
Teresina Anzalone 352-238-2942,
365 Realty Group Inc
Bought with:
NON MEMBER
NON MEMBER
Source: HCMLS,MLS#: 2233188
Facts & features
Interior
Bedrooms & bathrooms
- Bedrooms: 2
- Bathrooms: 2
- Full bathrooms: 2
Primary bedroom
- Level: Main
- Area: 243.35
- Dimensions: 15.7x15.5
Bedroom 2
- Level: Main
- Area: 164.22
- Dimensions: 13.8x11.9
Dining room
- Level: Main
- Area: 108.78
- Dimensions: 11.1x9.8
Kitchen
- Level: Main
- Area: 232.26
- Dimensions: 15.8x14.7
Living room
- Level: Main
- Area: 201.74
- Dimensions: 15.4x13.1
Other
- Description: Garage
- Level: Main
- Area: 517.14
- Dimensions: 23.4x22.1
Other
- Description: Screened Porch
- Level: Main
- Area: 811.16
- Dimensions: 35.1x23.11
Other
- Description: Deck
- Level: Main
- Area: 1259.04
- Dimensions: 48.8x25.8
Heating
- Central, Electric
Cooling
- Central Air, Electric
Appliances
- Included: Dishwasher, Disposal, Electric Oven, Refrigerator
Features
- Ceiling Fan(s), Double Vanity, Pantry, Primary Bathroom - Shower No Tub, Master Downstairs, Vaulted Ceiling(s), Walk-In Closet(s), Split Plan
- Flooring: Tile
- Has fireplace: No
Interior area
- Total structure area: 1,470
- Total interior livable area: 1,470 sqft
Property
Parking
- Total spaces: 2
- Parking features: Attached
- Attached garage spaces: 2
Features
- Levels: One
- Stories: 1
- Patio & porch: Deck, Patio, Porch, Screened
- Has private pool: Yes
- Pool features: Electric Heat, In Ground, Screen Enclosure
- Has spa: Yes
- Spa features: Bath
- Fencing: Vinyl,Wood
Lot
- Size: 7,840 sqft
Details
- Parcel number: R10 223 17 1425 0020 0050
- Zoning: PDP
- Zoning description: Planned Development Project
Construction
Type & style
- Home type: SingleFamily
- Architectural style: Ranch
- Property subtype: Single Family Residence
Materials
- Block, Concrete
- Roof: Shingle
Condition
- Fixer
- New construction: No
- Year built: 1988
Utilities & green energy
- Sewer: Public Sewer
- Water: Public
- Utilities for property: Cable Available
Community & neighborhood
Security
- Security features: Smoke Detector(s)
Location
- Region: Spring Hill
- Subdivision: Berkeley Manor Blks 19 and 20
Other
Other facts
- Listing terms: Cash,Conventional,FHA,VA Loan
- Road surface type: Paved
Price history
| Date | Event | Price |
|---|---|---|
| 2/7/2024 | Sold | $290,000+1.8%$197/sqft |
Source: | ||
| 1/22/2024 | Pending sale | $285,000$194/sqft |
Source: | ||
| 1/16/2024 | Price change | $285,000-5%$194/sqft |
Source: | ||
| 11/20/2023 | Listed for sale | $300,000$204/sqft |
Source: | ||
| 11/15/2023 | Pending sale | $300,000$204/sqft |
Source: | ||
Public tax history
| Year | Property taxes | Tax assessment |
|---|---|---|
| 2024 | $1,683 +5.1% | $103,158 +3% |
| 2023 | $1,601 +6.2% | $100,153 +3% |
| 2022 | $1,507 +1% | $97,236 +3% |
Find assessor info on the county website
Neighborhood: Berkeley Manor
Nearby schools
GreatSchools rating
- 2/10Deltona Elementary SchoolGrades: PK-5Distance: 2.3 mi
- 4/10Fox Chapel Middle SchoolGrades: 6-8Distance: 1.8 mi
- 3/10Weeki Wachee High SchoolGrades: 9-12Distance: 7.6 mi
Schools provided by the listing agent
- Elementary: Deltona
- Middle: Fox Chapel
- High: Weeki Wachee
Source: HCMLS. This data may not be complete. We recommend contacting the local school district to confirm school assignments for this home.
Get a cash offer in 3 minutes
Find out how much your home could sell for in as little as 3 minutes with a no-obligation cash offer.
Estimated market value
$287,700
Get a cash offer in 3 minutes
Find out how much your home could sell for in as little as 3 minutes with a no-obligation cash offer.
Estimated market value
$287,700


