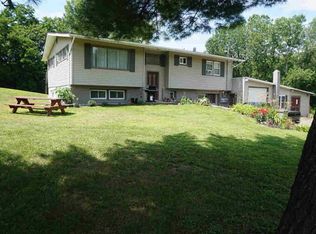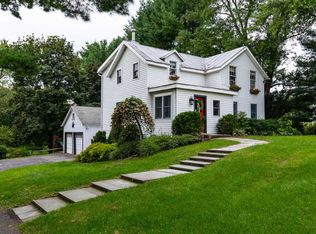Just in time for summer! One Level 3 Bed 1.5 Bath available for rent 7/15. Spacious layout with retro charm and modern updates. Lovely backyard space great for summer cook outs or just reading a book relaxing under the trees. Tons of storage in basement. Enjoy being in close proximity to Red Hook Village, Gregs Farm for farm store cafe, pick your own fruit, scenic walking trails and The O Zone for your bulk refill needs. Tenant pays oil heat, electric, garbage & snow removal. 1 Month Security Deposit, ,1st Month Rent, & 1/2 Month Broker Fee Due at Lease Signing. 1 Year Lease
This property is off market, which means it's not currently listed for sale or rent on Zillow. This may be different from what's available on other websites or public sources.

