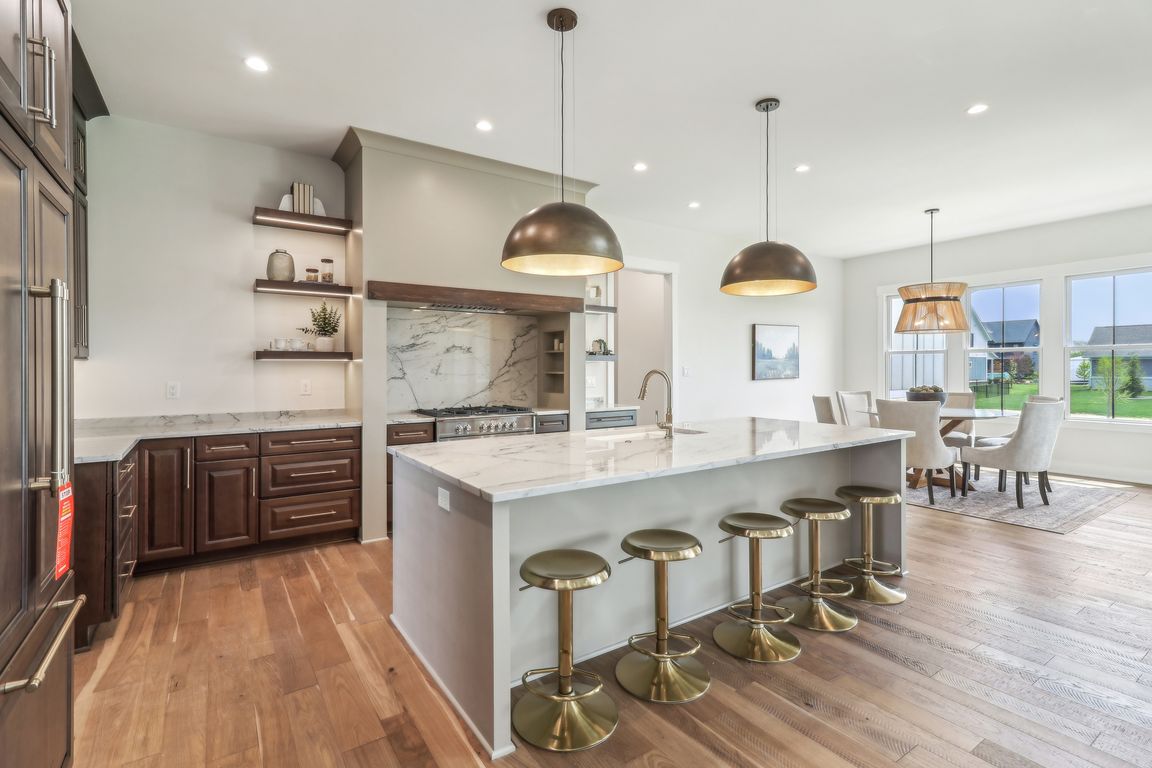
ActivePrice cut: $20K (8/4)
$1,630,000
7beds
6,127sqft
8083 Easton Ln, Zionsville, IN 46077
7beds
6,127sqft
Residential, single family residence
Built in 2025
0.37 Acres
3 Attached garage spaces
$266 price/sqft
$1,260 annually HOA fee
What's special
Quality craftsmanshipThoughtfully designed kitchen setupSpacious walk-in closetsNeutral finishesLarge lotOversized first-floor laundry roomVersatile flex rooms
Home is completed and photos will be added soon. Exceptional Home with Dual Primary Suites & Designer Kitchen Spaces This beautifully crafted home offers the rare luxury of two primary suites on the main level, each complete with spacious walk-in closets-ideal for multi-generational living or hosting guests in ...
- 122 days
- on Zillow |
- 945 |
- 40 |
Source: MIBOR as distributed by MLS GRID,MLS#: 22033608
Travel times
Kitchen
Living Room
Primary Bedroom
Zillow last checked: 7 hours ago
Listing updated: August 07, 2025 at 08:05am
Listing Provided by:
Tracy Wright 317-281-0347,
F.C. Tucker Company,
Thomas Wright 317-538-3906,
F.C. Tucker Company
Source: MIBOR as distributed by MLS GRID,MLS#: 22033608
Facts & features
Interior
Bedrooms & bathrooms
- Bedrooms: 7
- Bathrooms: 6
- Full bathrooms: 5
- 1/2 bathrooms: 1
- Main level bathrooms: 3
- Main level bedrooms: 2
Primary bedroom
- Level: Main
- Area: 240 Square Feet
- Dimensions: 15x16
Bedroom 3
- Level: Upper
- Area: 176 Square Feet
- Dimensions: 16x11
Bedroom 4
- Level: Upper
- Area: 196 Square Feet
- Dimensions: 14x14
Bedroom 5
- Level: Upper
- Area: 196 Square Feet
- Dimensions: 14x14
Bedroom 6
- Level: Basement
- Area: 156 Square Feet
- Dimensions: 13x12
Other
- Level: Basement
- Area: 156 Square Feet
- Dimensions: 13x12
Bonus room
- Level: Basement
- Area: 680 Square Feet
- Dimensions: 34x20
Dining room
- Level: Main
- Area: 168 Square Feet
- Dimensions: 14x12
Great room
- Level: Main
- Area: 380 Square Feet
- Dimensions: 20x19
Guest room
- Level: Main
- Area: 168 Square Feet
- Dimensions: 14x12
Kitchen
- Level: Main
- Area: 266 Square Feet
- Dimensions: 14x19
Laundry
- Features: Tile-Ceramic
- Level: Main
- Area: 99 Square Feet
- Dimensions: 11x9
Library
- Level: Main
- Area: 120 Square Feet
- Dimensions: 12x10
Heating
- Zoned, Forced Air, Natural Gas, High Efficiency (90%+ AFUE )
Cooling
- Central Air, Dual
Appliances
- Included: Electric Cooktop, Dishwasher, Dryer, ENERGY STAR Qualified Appliances, Disposal, Exhaust Fan, Convection Oven, Gas Oven, Range Hood, Refrigerator, Bar Fridge, Tankless Water Heater, Washer, Water Purifier, Water Softener Owned
- Laundry: Main Level
Features
- Double Vanity, Breakfast Bar, Built-in Features, Cathedral Ceiling(s), High Ceilings, Entrance Foyer, Ceiling Fan(s), Hardwood Floors, Pantry, Smart Thermostat, Walk-In Closet(s), Wet Bar
- Flooring: Hardwood
- Windows: WoodWorkStain/Painted
- Basement: Ceiling - 9+ feet,Egress Window(s),Finished Ceiling,Finished Walls,Full,Partially Finished,Storage Space
- Number of fireplaces: 1
- Fireplace features: Great Room
Interior area
- Total structure area: 6,127
- Total interior livable area: 6,127 sqft
- Finished area below ground: 1,518
Video & virtual tour
Property
Parking
- Total spaces: 3
- Parking features: Attached, Concrete, Electric Vehicle Service Equipment (EVSE), Garage Door Opener, Garage Faces Side, Storage
- Attached garage spaces: 3
- Details: Garage Parking Other(Finished Garage, Garage Door Opener, Guest Street Parking, Keyless Entry, Service Door)
Features
- Levels: Two
- Stories: 2
- Patio & porch: Covered, Porch
- Exterior features: Sprinkler System
Lot
- Size: 0.37 Acres
- Features: Curbs, Sidewalks, Storm Sewer, Street Lights, Suburb
Details
- Parcel number: 060833000010003006
- Other equipment: Multiple Phone Lines
- Horse amenities: None
Construction
Type & style
- Home type: SingleFamily
- Architectural style: Farmhouse
- Property subtype: Residential, Single Family Residence
Materials
- Brick, Wood Siding
- Foundation: Concrete Perimeter, Full
Condition
- New Construction
- New construction: Yes
- Year built: 2025
Details
- Builder name: Viewegh Crafted Home
Utilities & green energy
- Electric: 200+ Amp Service, 220 Volts in Garage, 220 Volts in Kitchen, 220 Volts in Laundry, Circuit Breakers, Underground
- Water: Public
- Utilities for property: Electricity Connected, Sewer Connected, Water Connected
Community & HOA
Community
- Subdivision: Pemberton
HOA
- Has HOA: Yes
- Amenities included: Maintenance, Management
- Services included: Maintenance, Management
- HOA fee: $1,260 annually
- HOA phone: 317-706-1706
Location
- Region: Zionsville
Financial & listing details
- Price per square foot: $266/sqft
- Tax assessed value: $800
- Annual tax amount: $12
- Date on market: 4/21/2025
- Electric utility on property: Yes