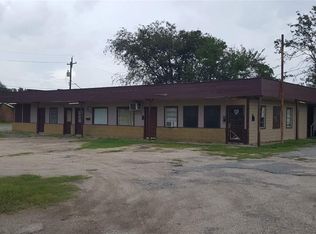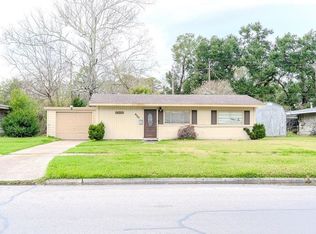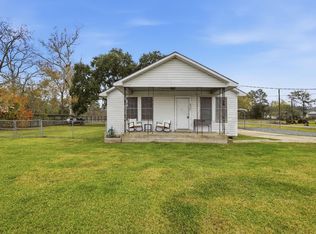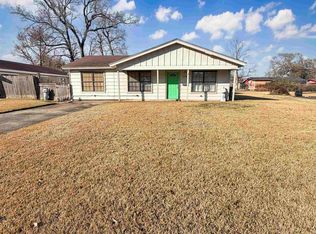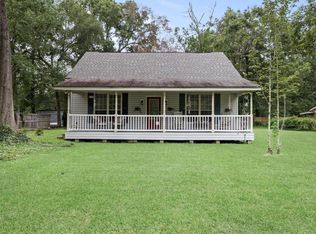Cute & Updated Home on .65 Acres Freshly updated 2-bedroom, 1-bath home featuring a remodeled bathroom, new vinyl flooring, and fresh paint throughout. The open-concept layout creates a bright and inviting feel, with a versatile storage room that could be an office, playroom, or additional storage. Outside, enjoy .65 acres of space plus a detached 3-car garage/metal shed that stays with the property. Zoned GCMD, this property offers great flexibility. While perfect as a cozy home, the seller originally had intentions of converting it into a tire shop, making it an excellent option for someone seeking residential charm with commercial potential.
For sale
$125,000
8085 Old Voth Rd, Beaumont, TX 77708
2beds
1,215sqft
Est.:
Single Family Residence
Built in ----
0.65 Acres Lot
$-- Zestimate®
$103/sqft
$-- HOA
What's special
Remodeled bathroomBright and inviting feelNew vinyl flooringVersatile storage roomOpen-concept layout
- 170 days |
- 227 |
- 10 |
Likely to sell faster than
Zillow last checked: 8 hours ago
Listing updated: November 07, 2025 at 07:50pm
Listed by:
David Smith 409-273-8685,
LPT Realty, LLC
Source: BBOR,MLS#: 260883
Tour with a local agent
Facts & features
Interior
Bedrooms & bathrooms
- Bedrooms: 2
- Bathrooms: 1
- Full bathrooms: 1
Rooms
- Room types: Entry
Primary bathroom
- Features: Double Sink, Shower Only
Dining room
- Features: Formal Dining
Living room
- Features: Living Room
Heating
- Central Electric
Cooling
- Central Electric
Appliances
- Included: Free-Standing Range, Vented Exhaust Fan
- Laundry: Inside, Wash/Dry Connection
Features
- Ceiling Fan(s), Sheetrock, Breakfast Bar, Solid Surface Countertops
- Flooring: Carpet, Luxury Vinyl Plank
- Windows: Blinds
- Has fireplace: No
Interior area
- Total structure area: 1,215
- Total interior livable area: 1,215 sqft
Video & virtual tour
Property
Parking
- Total spaces: 3
- Parking features: Detached
- Garage spaces: 3
Features
- Levels: One
- Stories: 1
- Patio & porch: Patio, Deck
- Fencing: Chain Link,Other
Lot
- Size: 0.65 Acres
- Dimensions: 0.65
Details
- Additional structures: Storage
- Parcel number: 30001700002500000000
- Special conditions: Standard
Construction
Type & style
- Home type: SingleFamily
- Property subtype: Single Family Residence
Materials
- HardiPlank Type
- Roof: Arch. Comp. Shingle
Condition
- 31 Yrs. and Older
- New construction: No
Utilities & green energy
- Sewer: City Sewer
- Water: City Water
Community & HOA
Community
- Subdivision: W B Dyches Surv
Location
- Region: Beaumont
Financial & listing details
- Price per square foot: $103/sqft
- Tax assessed value: $135,065
- Annual tax amount: $1,437
- Date on market: 8/22/2025
- Listing terms: Cash,Conventional,FHA,VA Loan
- Road surface type: Asphalt
Estimated market value
Not available
Estimated sales range
Not available
$1,360/mo
Price history
Price history
| Date | Event | Price |
|---|---|---|
| 11/8/2025 | Price change | $125,000-7.4%$103/sqft |
Source: | ||
| 10/7/2025 | Price change | $135,000-3.6%$111/sqft |
Source: | ||
| 8/22/2025 | Listed for sale | $140,000$115/sqft |
Source: | ||
Public tax history
Public tax history
| Year | Property taxes | Tax assessment |
|---|---|---|
| 2025 | $1,437 +5.8% | $117,052 +10% |
| 2024 | $1,358 +10.6% | $106,411 +10% |
| 2023 | $1,228 -27.8% | $96,737 +10% |
Find assessor info on the county website
BuyAbility℠ payment
Est. payment
$825/mo
Principal & interest
$592
Property taxes
$189
Home insurance
$44
Climate risks
Neighborhood: Western Hills
Nearby schools
GreatSchools rating
- 4/10Guess Elementary SchoolGrades: PK-5Distance: 0.1 mi
- 1/10Vincent Middle SchoolGrades: 6-8Distance: 5.1 mi
- 3/10West Brook Sr High SchoolGrades: 9-12Distance: 4.9 mi
Schools provided by the listing agent
- District: Beaumont
Source: BBOR. This data may not be complete. We recommend contacting the local school district to confirm school assignments for this home.
- Loading
- Loading
