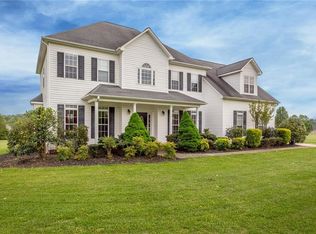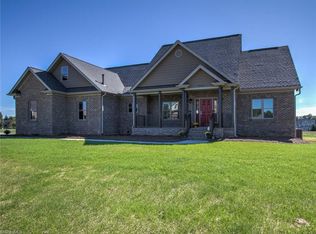Sold for $540,000 on 08/07/23
$540,000
8086 Chilcutt Dr, Browns Summit, NC 27214
4beds
3,075sqft
Stick/Site Built, Residential, Single Family Residence
Built in 2005
0.92 Acres Lot
$558,200 Zestimate®
$--/sqft
$3,042 Estimated rent
Home value
$558,200
$530,000 - $586,000
$3,042/mo
Zestimate® history
Loading...
Owner options
Explore your selling options
What's special
Dreams do come true! This impeccable 2 story home sits on a fantastic flat corner lot in the lovely Brooke Meadows subdivision. With over 3000 square feet, this open floor plan features primary on main, plus fantastic additional living spaces. The kitchen offers plenty of cabinet space as well as granite countertops and stainless steel appliances. Formal dining room, office and laundry room all sit off of the kitchen. The primary bathroom features garden tub with separate shower and large walk-in closet. Hardwood flooring covers much of the main floor! An added screened-in porch with composite decking and ceiling fan overlooking the back yard creates a wonderful outdoor space for relaxing and entertaining. Second floor features 3 bed and 2 full baths as well as a bonus room! Solar panels have been added to create an energy efficient home! Get to know your community at the neighborhood pool less than a minute from the home which also has a tennis court! Make your appointment today!
Zillow last checked: 8 hours ago
Listing updated: April 11, 2024 at 08:50am
Listed by:
Eric Langohr 336-314-2234,
Allen Tate Oak Ridge
Bought with:
Deesha Sunnassee, 290460
Berkshire Hathaway HomeServices Yost & Little Realty
Source: Triad MLS,MLS#: 1108560 Originating MLS: Winston-Salem
Originating MLS: Winston-Salem
Facts & features
Interior
Bedrooms & bathrooms
- Bedrooms: 4
- Bathrooms: 4
- Full bathrooms: 3
- 1/2 bathrooms: 1
- Main level bathrooms: 2
Primary bedroom
- Level: Main
- Dimensions: 17.83 x 15.67
Bedroom 2
- Level: Second
- Dimensions: 13.42 x 13.17
Bedroom 3
- Level: Second
- Dimensions: 10.58 x 11.67
Bedroom 3
- Level: Second
- Dimensions: 12.42 x 12.42
Dining room
- Level: Main
- Dimensions: 12.58 x 12
Kitchen
- Level: Main
- Dimensions: 13.17 x 22.25
Laundry
- Level: Main
- Dimensions: 10 x 5.33
Living room
- Level: Main
- Dimensions: 18.92 x 30
Office
- Level: Main
- Dimensions: 11.75 x 13.83
Heating
- Active Solar, Electric
Cooling
- Central Air
Appliances
- Included: Electric Water Heater
- Laundry: Dryer Connection, Main Level, Washer Hookup
Features
- Flooring: Carpet, Wood
- Basement: Crawl Space
- Number of fireplaces: 1
- Fireplace features: Living Room
Interior area
- Total structure area: 3,075
- Total interior livable area: 3,075 sqft
- Finished area above ground: 3,075
Property
Parking
- Total spaces: 2
- Parking features: Driveway, Garage, Attached, Garage Faces Side
- Attached garage spaces: 2
- Has uncovered spaces: Yes
Accessibility
- Accessibility features: 2 or more Access Exits
Features
- Levels: Two
- Stories: 2
- Patio & porch: Porch
- Pool features: In Ground, Community
- Fencing: None
Lot
- Size: 0.92 Acres
- Features: Corner Lot, Not in Flood Zone
Details
- Parcel number: 130050
- Zoning: RS-14
- Special conditions: Owner Sale
Construction
Type & style
- Home type: SingleFamily
- Property subtype: Stick/Site Built, Residential, Single Family Residence
Materials
- Brick, Vinyl Siding
Condition
- Year built: 2005
Utilities & green energy
- Sewer: Private Sewer, Septic Tank
- Water: Private, Well
Community & neighborhood
Location
- Region: Browns Summit
- Subdivision: Brooke Meadows
HOA & financial
HOA
- Has HOA: Yes
- HOA fee: $996 annually
Other
Other facts
- Listing agreement: Exclusive Right To Sell
- Listing terms: Cash,Conventional,FHA,USDA Loan,VA Loan
Price history
| Date | Event | Price |
|---|---|---|
| 8/7/2023 | Sold | $540,000 |
Source: | ||
| 6/21/2023 | Pending sale | $540,000 |
Source: | ||
| 6/12/2023 | Listed for sale | $540,000+84.9% |
Source: | ||
| 4/21/2015 | Sold | $292,100-5.7% |
Source: | ||
| 10/2/2014 | Listing removed | $309,900$101/sqft |
Source: Allen Tate Company #717005 | ||
Public tax history
| Year | Property taxes | Tax assessment |
|---|---|---|
| 2025 | $3,014 +2% | $331,900 |
| 2024 | $2,955 +3.5% | $331,900 +1.2% |
| 2023 | $2,855 +1.5% | $328,000 +1.5% |
Find assessor info on the county website
Neighborhood: 27214
Nearby schools
GreatSchools rating
- 4/10Monticello-Brown Summit Elementary SchoolGrades: PK-5Distance: 3.6 mi
- 5/10Northeast Guilford Middle SchoolGrades: 6-8Distance: 5.5 mi
- 4/10Northeast Guilford High SchoolGrades: 9-12Distance: 5.7 mi
Schools provided by the listing agent
- Elementary: Monticello-Brown Summit
- Middle: Northeast
- High: Northeast
Source: Triad MLS. This data may not be complete. We recommend contacting the local school district to confirm school assignments for this home.
Get a cash offer in 3 minutes
Find out how much your home could sell for in as little as 3 minutes with a no-obligation cash offer.
Estimated market value
$558,200
Get a cash offer in 3 minutes
Find out how much your home could sell for in as little as 3 minutes with a no-obligation cash offer.
Estimated market value
$558,200

